2408 Cumberland Circle, Long Grove, IL 60047
Local realty services provided by:ERA Naper Realty
2408 Cumberland Circle,Long Grove, IL 60047
$1,075,000
- 4 Beds
- 4 Baths
- 3,208 sq. ft.
- Single family
- Active
Listed by:amy diamond
Office:@properties christie's international real estate
MLS#:12451426
Source:MLSNI
Price summary
- Price:$1,075,000
- Price per sq. ft.:$335.1
- Monthly HOA dues:$4.17
About this home
Welcome to your dream home! This stunning property in the desirable Country Club Estates has undergone a breathtaking transformation that will elevate your lifestyle to new heights. As you approach this picturesque residence, the circular driveway greets you, setting a charming tone for what lies beyond. Step inside the inviting foyer, where meticulous attention to detail is evident throughout. The beautifully refinished hardwood floors create a warm and welcoming ambiance, seamlessly connecting each space. The formal dining room is bathed in natural light thanks to its large windows, making it the perfect setting for memorable meals with loved ones. Imagine cooking in your state-of-the-art kitchen, complete with modern amenities, exquisite countertops, and a spacious island offering extra storage and seating. The eat-in kitchen area is perfectly balanced with a charming banquet, ideal for casual dining. Flowing effortlessly into the open-concept living area, this home is designed for family gatherings and entertaining. The living room, filled with natural light, features a gorgeous fireplace with built-ins and a convenient wet bar, ensuring it's the heart of your home. A generous separate family room provides even more living space on this main level and gives you the extra room for entertaining. Retreat to the second level, where you'll discover a luxurious primary suite. Indulge in the heated floors of the spa-like bathroom designed for ultimate relaxation. Your private sanctuary includes a custom organized walk-in closet and a secluded balcony, perfect for enjoying your morning coffee or an evening glass of wine. Three additional well-sized bedrooms, also featuring hardwood floors and custom closets, provide ample space for family or guests. The additional full bath, with its heated floors and separate walk-in shower, completes this level with style and comfort. But that's not all! The fully finished basement adds valuable living space, perfect for entertaining. Enjoy a recreation area, another wet bar, a full bathroom with a walk-in shower, laundry facilities, and plenty of storage options. Step outside to your own backyard oasis, featuring an inviting in-ground pool with a diving board, surrounded by lush mature landscaping. This heated pool and deck are perfect for summer gatherings and leisurely afternoons in the sun. An attached three-car heated garage rounds out this exceptional home, providing both convenience and comfort. Every detail has been meticulously crafted to ensure a perfect blend of style and functionality. Located within the award-winning District 96 and Stevenson High School, and just steps from The Grove Country Club and Golf Course, you'll enjoy the best of both worlds-serenity and access to the vibrant downtown Long Grove, complete with fantastic restaurants, shopping, and more.
Contact an agent
Home facts
- Year built:1970
- Listing ID #:12451426
- Added:4 day(s) ago
- Updated:September 16, 2025 at 07:28 PM
Rooms and interior
- Bedrooms:4
- Total bathrooms:4
- Full bathrooms:3
- Half bathrooms:1
- Living area:3,208 sq. ft.
Heating and cooling
- Cooling:Central Air, Zoned
- Heating:Forced Air, Natural Gas
Structure and exterior
- Roof:Asphalt
- Year built:1970
- Building area:3,208 sq. ft.
- Lot area:1.01 Acres
Schools
- High school:Adlai E Stevenson High School
- Middle school:Woodlawn Middle School
- Elementary school:Kildeer Countryside Elementary S
Finances and disclosures
- Price:$1,075,000
- Price per sq. ft.:$335.1
- Tax amount:$17,040 (2023)
New listings near 2408 Cumberland Circle
- New
 $1,195,000Active6 beds 6 baths5,445 sq. ft.
$1,195,000Active6 beds 6 baths5,445 sq. ft.5727 Hampton Drive, Long Grove, IL 60047
MLS# 12470383Listed by: COLDWELL BANKER REALTY - New
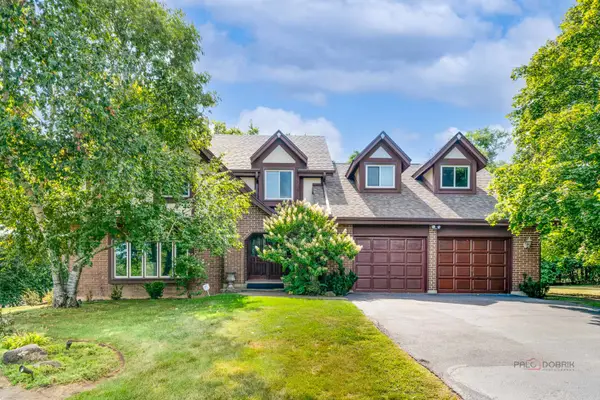 $999,000Active5 beds 5 baths3,703 sq. ft.
$999,000Active5 beds 5 baths3,703 sq. ft.1545 Chickamauga Lane, Long Grove, IL 60047
MLS# 12468583Listed by: RE/MAX TOP PERFORMERS - New
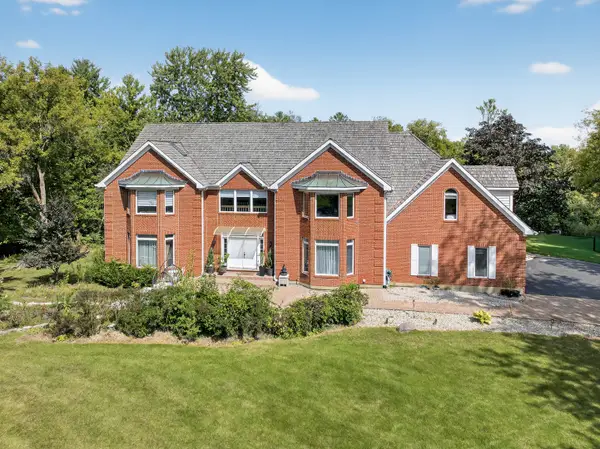 $1,275,000Active6 beds 5 baths6,898 sq. ft.
$1,275,000Active6 beds 5 baths6,898 sq. ft.6235 Pine Tree Drive, Long Grove, IL 60047
MLS# 12465517Listed by: RE/MAX PLAZA - New
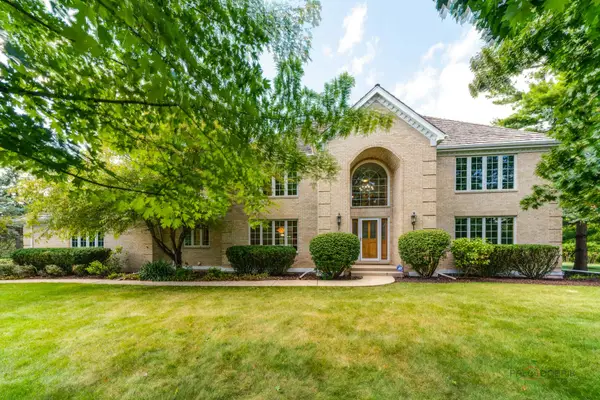 $1,100,000Active4 beds 5 baths4,347 sq. ft.
$1,100,000Active4 beds 5 baths4,347 sq. ft.1728 Holly Court, Long Grove, IL 60047
MLS# 12454794Listed by: RE/MAX TOP PERFORMERS 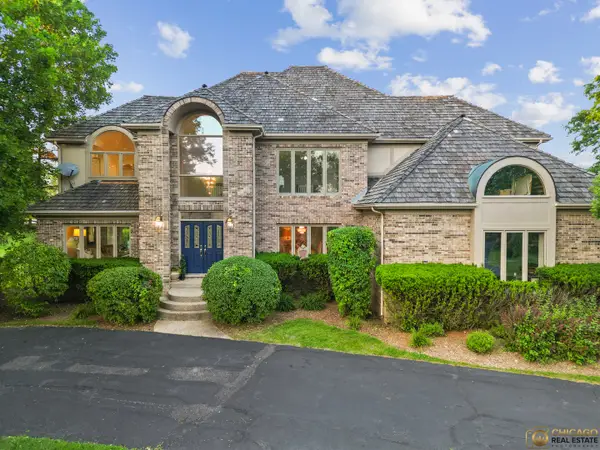 $975,000Active6 beds 5 baths3,700 sq. ft.
$975,000Active6 beds 5 baths3,700 sq. ft.5898 Partridge Lane, Long Grove, IL 60047
MLS# 12459201Listed by: REALTY OF AMERICA, LLC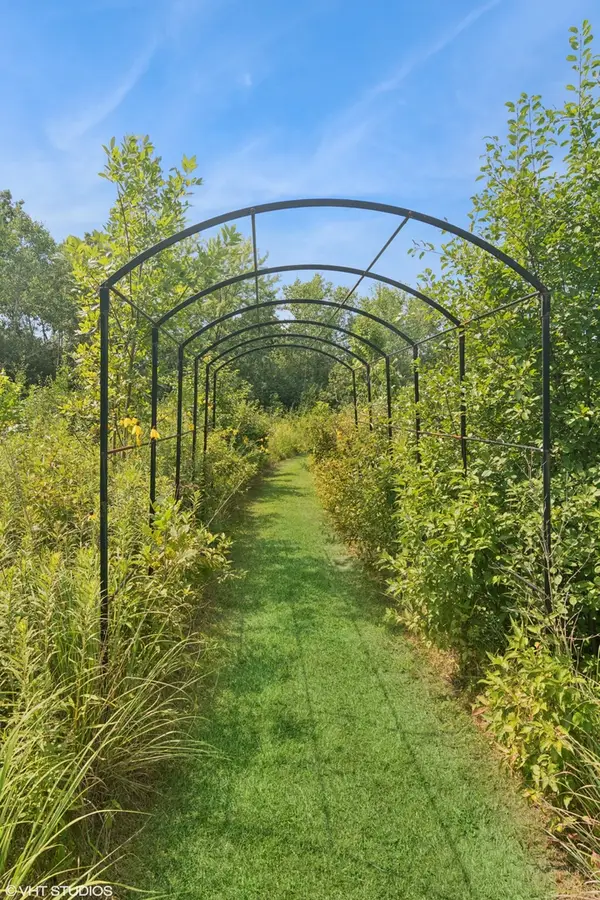 $375,000Active2.68 Acres
$375,000Active2.68 Acres4438 Hearthmoor Court, Long Grove, IL 60047
MLS# 12448015Listed by: @PROPERTIES CHRISTIE'S INTERNATIONAL REAL ESTATE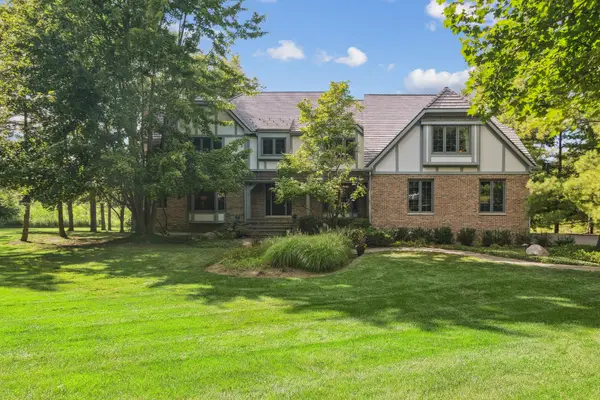 $1,100,000Active5 beds 4 baths5,974 sq. ft.
$1,100,000Active5 beds 4 baths5,974 sq. ft.4436 Hearthmoor Court, Long Grove, IL 60047
MLS# 12445329Listed by: @PROPERTIES CHRISTIE'S INTERNATIONAL REAL ESTATE $1,344,900Pending4 beds 5 baths4,125 sq. ft.
$1,344,900Pending4 beds 5 baths4,125 sq. ft.Address Withheld By Seller, Long Grove, IL 60047
MLS# 12456733Listed by: MC NAUGHTON REALTY GROUP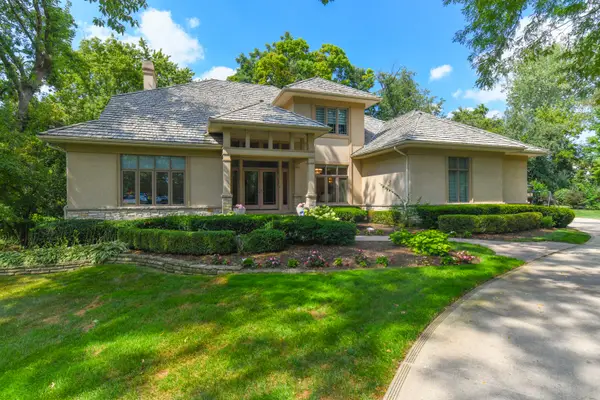 $1,595,000Active5 beds 5 baths5,057 sq. ft.
$1,595,000Active5 beds 5 baths5,057 sq. ft.4709 Royal Melbourne Drive, Long Grove, IL 60047
MLS# 12455745Listed by: CIRCLE ONE REALTY
