6235 Pine Tree Drive, Long Grove, IL 60047
Local realty services provided by:ERA Naper Realty
6235 Pine Tree Drive,Long Grove, IL 60047
$1,275,000
- 6 Beds
- 5 Baths
- 6,898 sq. ft.
- Single family
- Active
Listed by:dawn galway
Office:re/max plaza
MLS#:12465517
Source:MLSNI
Price summary
- Price:$1,275,000
- Price per sq. ft.:$184.84
- Monthly HOA dues:$83.33
About this home
WELCOME HOME! THIS BEAUTIFUL HOME SITS ON ALMOST 1.5 ACRES AND BACKS UP TO WOODLANDS~IT'S LARGE ENOUGH FOR MOST WITH 6 BEDROOMS, 4 FULL AND 1 HALF BATH & OVER 5000 SF OF ABOVE GRADE LIVING SPACE ~LOCATED IN STEVENSON SCHOOL DISTRICT FOR TOP TIER EDUCATION IN A VIBRANT COMMUNITY~BRICK FRONT AND SIDES WITH A TOUCH OF CEDAR IN THE BACK ALLOWS FOR PERSONALIZATION & LOW MAINTANENCE UPKEEP~3 CAR GARAGE WITH LIFT GIVES YOU THE ABILITY TO STORE 4 CARS~PRETTY 2 STORY ENTRY WITH FOCAL CHANDELIER , COAT CLOSET AND BRIGHT NATURAL LIGHT~NEW, DRAMATIC KITCHEN WITH HIGH END SCHROCK CABINETS, LARGE ISLAND, 6 BURNER STOVE, PANTRY, TABLE SPACE & ACCESS TO BACKYARD DECK OVERLOOKING GORGEOUS PROPERTY~ALL WOODWORK UPDATED INCLUDING TRIM AND CROWN MOULDING IN 2020~THE GENEROUS ATTIC HAS A DEDICATED INDOOR STAIRWAY LEADING TO THE FULL SIZED ATTIC YOU CAN WALK THROUGH (A RARE FIND!)~ALL 3 HVAC ZONES UPDATED IN 2023~ROOF NEW IN 2019~SKYLIGHTS THOUGHTFULLY PLACED THROUGHOUT HOME~IMPRESSIVE PRIMARY SUITE HAS SLEEPING AREA WITH FIREPLACE, OFFICE SPACE/SITTING ROOM, "CATWALK" SPACE AND EXERCISE AREA/READING SPACE/YOGA STUDIO/READING AREA~EN SUITE BATH WITH SEPARATE SHOWER, JETTED TUB AND WASHER & DRYER FOR LAUNDERING CONVENIENCE~THE OTHER 4 BEDROOMS UPSTAIRS HAVE WALK IN CLOSETS~1 HAS EN SUITE BATHROOM, AND TWO SHARE A JACK-ND-JILL STYLE BATHROOM~ENJOY THE MULTIPLE FLEX SPACES IDEAL FOR PLAYROOMS, OFFICES, HOBBY AREAS OR GUEST ACCOMMODATIONS~FAMILY ROOM HAS WET BAR & LARGE WINDOWS FLANKING FIREPLACE~FULLY FINISHED WALKOUT BASEMENT WITH THIRD FIREPLACE EXPANDS LIVING SPACE WITH REC ROOM, FULL BATH, AND THE SIXTH BEDROOM PERFECT FOR MULTIGENERATIONAL LIVING OR PERSONALIZED GUEST QUARTERS~THIS HOUSE DELIVERS ON BOTH SECLUSION AND CONNECTIVITY WITHOUT SKIMPING ON A SINGLE DETAIL~WHOLE HOME FIRE SUPPRESSION SYSTEM AND CENTRAL VACUUM SYSTEM ROUND OUT THE SAFETY AND CONVENIENCE OF THIS HOME~IT IS NOT POSSIBLE TO SHARE HOW LOVELY THIS HOUSE IS WITHOUT WALKING THROUGH IT YOURSELF! 6235 PINE TREE DRIVE IS WHERE UNMATCHED BEAUTY MEETS CONVENIENCE AND LUXURY.
Contact an agent
Home facts
- Year built:1991
- Listing ID #:12465517
- Added:5 day(s) ago
- Updated:September 17, 2025 at 11:44 AM
Rooms and interior
- Bedrooms:6
- Total bathrooms:5
- Full bathrooms:4
- Half bathrooms:1
- Living area:6,898 sq. ft.
Heating and cooling
- Cooling:Central Air
- Heating:Forced Air, Natural Gas
Structure and exterior
- Year built:1991
- Building area:6,898 sq. ft.
- Lot area:1.38 Acres
Schools
- High school:Adlai E Stevenson High School
Finances and disclosures
- Price:$1,275,000
- Price per sq. ft.:$184.84
- Tax amount:$17,390 (2024)
New listings near 6235 Pine Tree Drive
- New
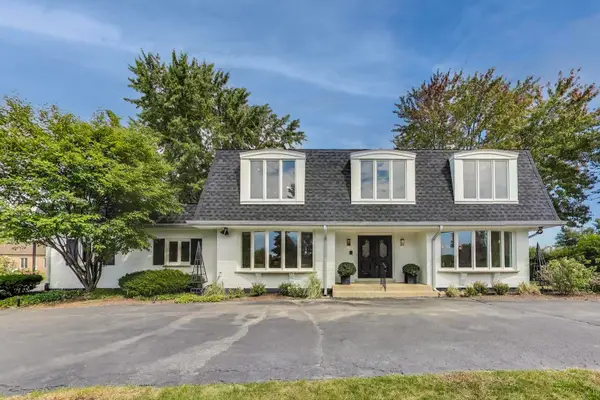 $1,075,000Active4 beds 4 baths3,208 sq. ft.
$1,075,000Active4 beds 4 baths3,208 sq. ft.2408 Cumberland Circle, Long Grove, IL 60047
MLS# 12451426Listed by: @PROPERTIES CHRISTIE'S INTERNATIONAL REAL ESTATE - New
 $1,195,000Active6 beds 6 baths5,445 sq. ft.
$1,195,000Active6 beds 6 baths5,445 sq. ft.5727 Hampton Drive, Long Grove, IL 60047
MLS# 12470383Listed by: COLDWELL BANKER REALTY - New
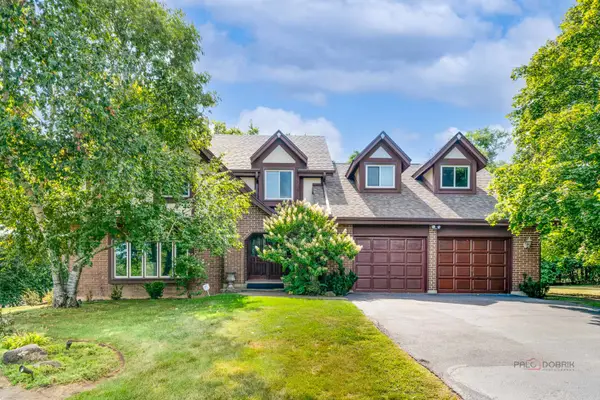 $999,000Active5 beds 5 baths3,703 sq. ft.
$999,000Active5 beds 5 baths3,703 sq. ft.1545 Chickamauga Lane, Long Grove, IL 60047
MLS# 12468583Listed by: RE/MAX TOP PERFORMERS - New
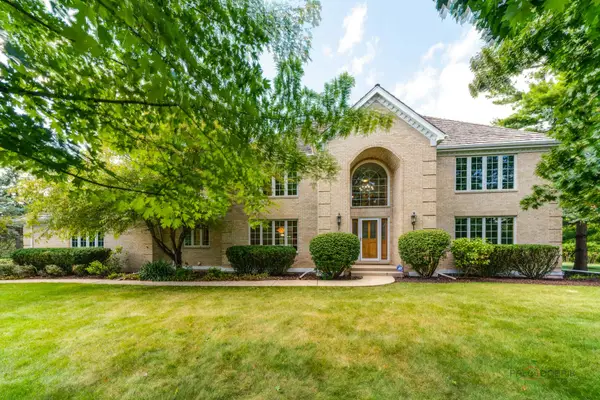 $1,100,000Active4 beds 5 baths4,347 sq. ft.
$1,100,000Active4 beds 5 baths4,347 sq. ft.1728 Holly Court, Long Grove, IL 60047
MLS# 12454794Listed by: RE/MAX TOP PERFORMERS 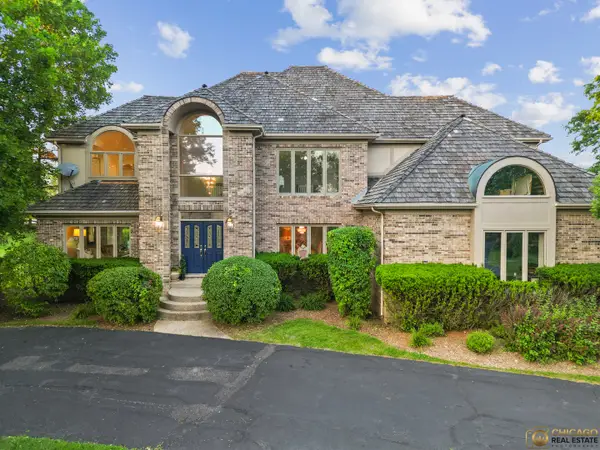 $975,000Active6 beds 5 baths3,700 sq. ft.
$975,000Active6 beds 5 baths3,700 sq. ft.5898 Partridge Lane, Long Grove, IL 60047
MLS# 12459201Listed by: REALTY OF AMERICA, LLC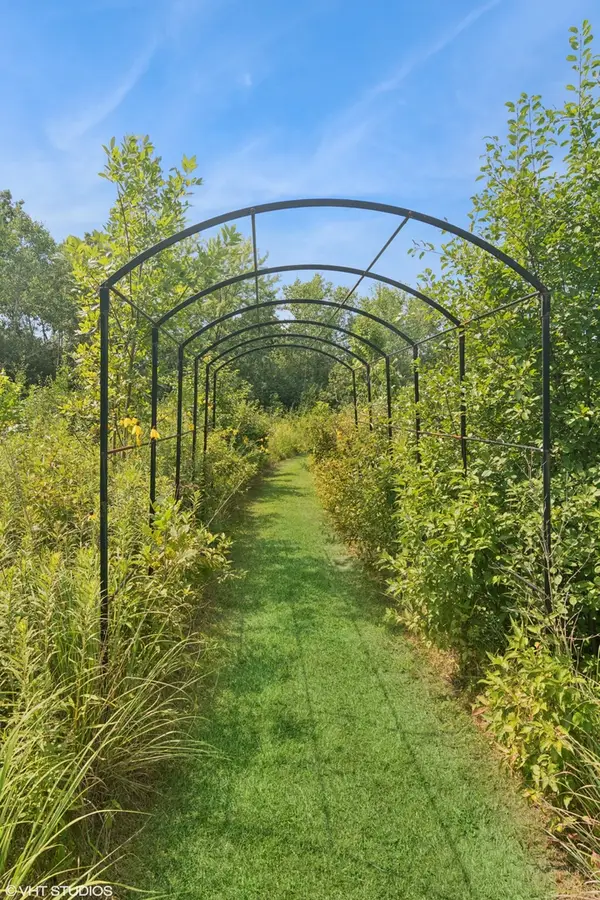 $375,000Active2.68 Acres
$375,000Active2.68 Acres4438 Hearthmoor Court, Long Grove, IL 60047
MLS# 12448015Listed by: @PROPERTIES CHRISTIE'S INTERNATIONAL REAL ESTATE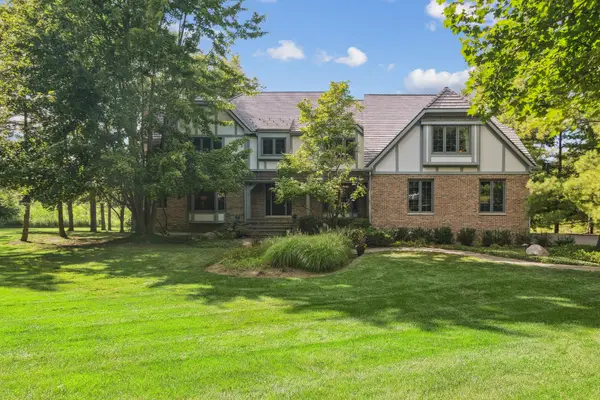 $1,100,000Active5 beds 4 baths5,974 sq. ft.
$1,100,000Active5 beds 4 baths5,974 sq. ft.4436 Hearthmoor Court, Long Grove, IL 60047
MLS# 12445329Listed by: @PROPERTIES CHRISTIE'S INTERNATIONAL REAL ESTATE $1,344,900Pending4 beds 5 baths4,125 sq. ft.
$1,344,900Pending4 beds 5 baths4,125 sq. ft.Address Withheld By Seller, Long Grove, IL 60047
MLS# 12456733Listed by: MC NAUGHTON REALTY GROUP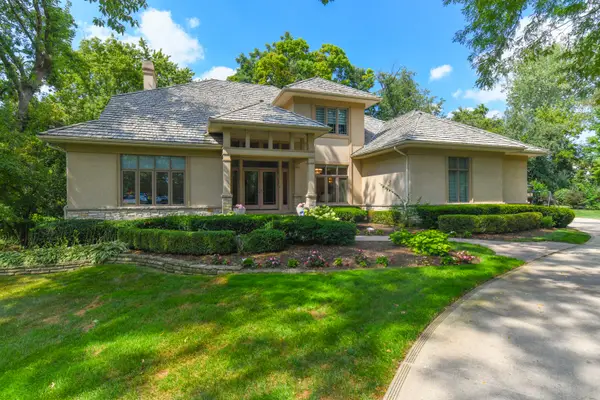 $1,595,000Active5 beds 5 baths5,057 sq. ft.
$1,595,000Active5 beds 5 baths5,057 sq. ft.4709 Royal Melbourne Drive, Long Grove, IL 60047
MLS# 12455745Listed by: CIRCLE ONE REALTY
