4377 Oak Creek Lane, Long Grove, IL 60047
Local realty services provided by:Results Realty ERA Powered
4377 Oak Creek Lane,Long Grove, IL 60047
$1,595,000
- 5 Beds
- 6 Baths
- 7,776 sq. ft.
- Single family
- Active
Listed by: christine hjorth, vince defrancesco
Office: keller williams north shore west
MLS#:12442402
Source:MLSNI
Price summary
- Price:$1,595,000
- Price per sq. ft.:$205.12
About this home
Tucked beyond a gated entry on nearly two acres of manicured grounds, this custom-built estate offers a rare blend of refined craftsmanship, modern luxury, and complete privacy, just minutes from charming historic downtown Long Grove and within the coveted Stevenson High School District. From the moment you enter the grand double-story foyer, every detail speaks of artistry and intention: Pella Signature windows framing serene views, intricate wainscoting, oversized 8-foot doors, and the shimmering glow of Strauss/Schoenbeck crystal chandeliers adorned with 24K gold-plated accents. Thoughtful built-ins, wrap-around buffet cabinetry, and tray ceilings add layers of distinction throughout. At the heart of the home, a chef's kitchen awaits, appointed with Israeli limestone floors, Viking appliances, dual sinks, a wine/beverage fridge, and an expansive island perfect for gatherings. The family room, crowned with a masonry gas/wood-burning fireplace and a soaring 2-story overlook, invites both grand entertaining and quiet moments by the fire. A Brazilian cherry wood-clad office/library offers an inspiring space to work or read. With 5 bedrooms and full baths on every level, the layout is as functional as it is beautiful. The first-floor en-suite is ideal for guests or multi-generational living. The primary suite is a sanctuary unto itself, with a spa-like bath featuring a jacuzzi tub, walk-in shower, and double vanity. Additional bedrooms boast generous closets, private or Jack & Jill baths, and tray ceilings for a custom touch. The finished walkout lower level (approx 3,000 sq ft) extends the living space with 10-foot ceilings, radiant heated floors, a masonry fireplace, bay window, full bath, laundry, and two additional bedrooms or flex rooms. Two huge bonus rooms are ready to be made into whatever your heart desires! Outdoors, a deck and walkout patio overlook lush landscaping and mature trees, creating a backdrop of natural beauty and seclusion. The heated, two-story 3-car garage offers exceptional utility, while recent updates-including a newer A/C and a 1-year-old boiler-ensure comfort for years to come. An estate of grace, privacy, and enduring quality-this Long Grove treasure is ready to welcome its next chapter.
Contact an agent
Home facts
- Year built:2005
- Listing ID #:12442402
- Added:196 day(s) ago
- Updated:February 24, 2026 at 11:50 AM
Rooms and interior
- Bedrooms:5
- Total bathrooms:6
- Full bathrooms:5
- Half bathrooms:1
- Living area:7,776 sq. ft.
Heating and cooling
- Cooling:Central Air
- Heating:Forced Air, Natural Gas, Sep Heating Systems - 2+, Zoned
Structure and exterior
- Roof:Shake
- Year built:2005
- Building area:7,776 sq. ft.
- Lot area:2.03 Acres
Schools
- High school:Adlai E Stevenson High School
- Middle school:Twin Groves Middle School
- Elementary school:Kildeer Countryside Elementary S
Finances and disclosures
- Price:$1,595,000
- Price per sq. ft.:$205.12
- Tax amount:$27,149 (2024)
New listings near 4377 Oak Creek Lane
- New
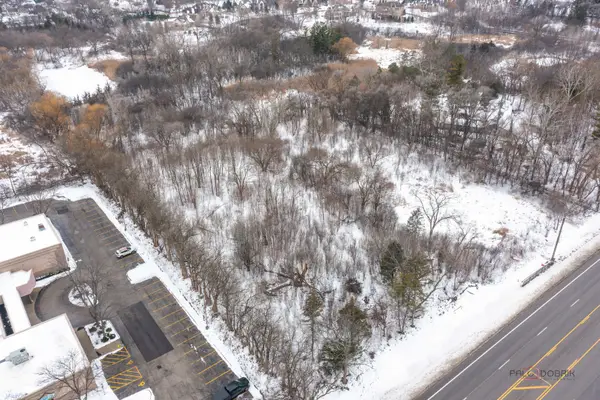 $449,000Active6.83 Acres
$449,000Active6.83 Acres5176 Aptakisic Road, Long Grove, IL 60047
MLS# 12571963Listed by: RE/MAX TOP PERFORMERS - New
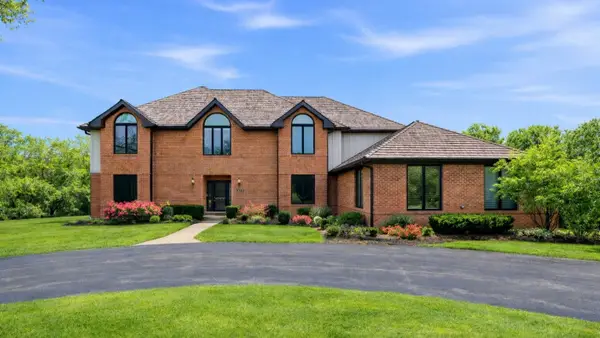 $1,199,000Active5 beds 5 baths5,643 sq. ft.
$1,199,000Active5 beds 5 baths5,643 sq. ft.5212 Briarcrest Lane, Long Grove, IL 60047
MLS# 12574476Listed by: SOLOMA REALTY - New
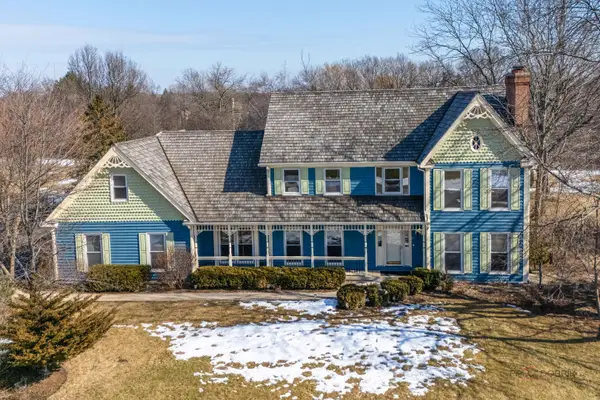 $919,000Active5 beds 4 baths3,492 sq. ft.
$919,000Active5 beds 4 baths3,492 sq. ft.5704 Hampton Drive, Long Grove, IL 60047
MLS# 12255929Listed by: RE/MAX TOP PERFORMERS - New
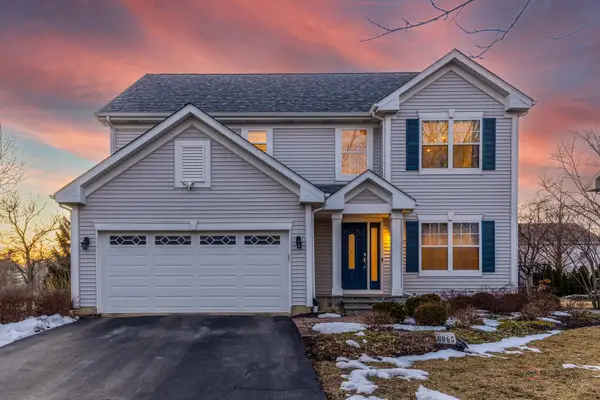 $655,000Active4 beds 3 baths2,644 sq. ft.
$655,000Active4 beds 3 baths2,644 sq. ft.8065 Vail Court, Long Grove, IL 60047
MLS# 12569658Listed by: RE/MAX SUBURBAN 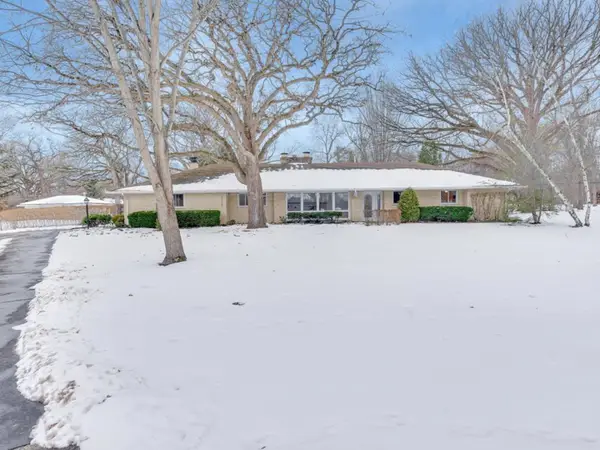 $825,000Active4 beds 3 baths3,341 sq. ft.
$825,000Active4 beds 3 baths3,341 sq. ft.3273 Merrimac Lane, Long Grove, IL 60047
MLS# 12558155Listed by: RE/MAX PLAZA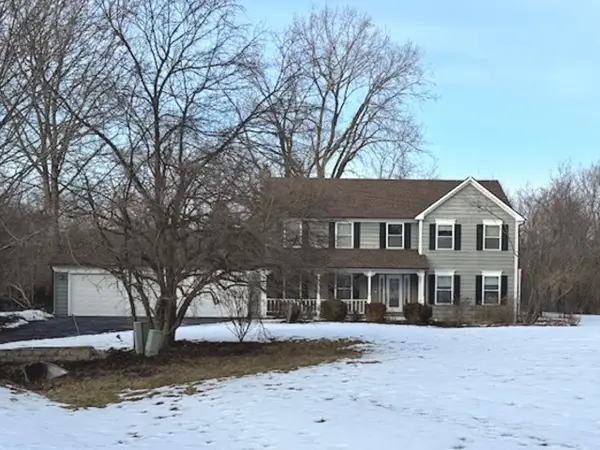 $830,000Active4 beds 3 baths3,132 sq. ft.
$830,000Active4 beds 3 baths3,132 sq. ft.Address Withheld By Seller, Long Grove, IL 60047
MLS# 12500445Listed by: RE/MAX SUBURBAN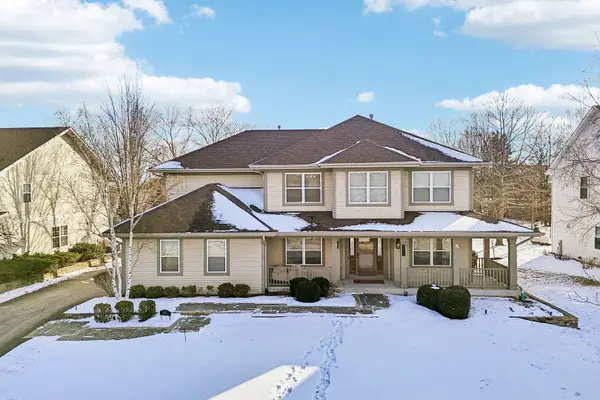 $829,900Pending4 beds 4 baths3,668 sq. ft.
$829,900Pending4 beds 4 baths3,668 sq. ft.8017 Insignia Court, Long Grove, IL 60047
MLS# 12548294Listed by: BERKSHIRE HATHAWAY HOMESERVICES CHICAGO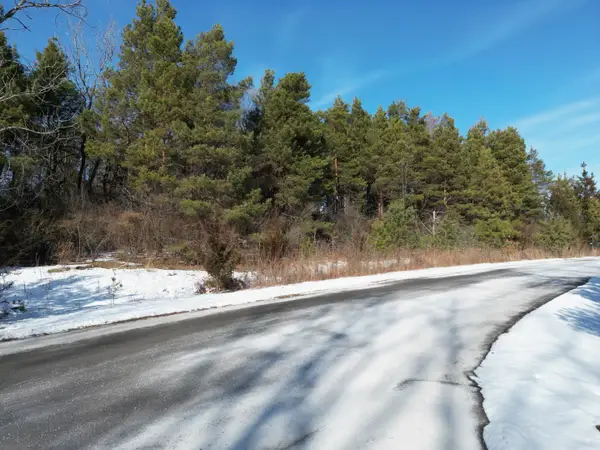 $249,700Pending2.03 Acres
$249,700Pending2.03 Acres6783 W Creekside Drive, Long Grove, IL 60047
MLS# 12557034Listed by: BERG PROPERTIES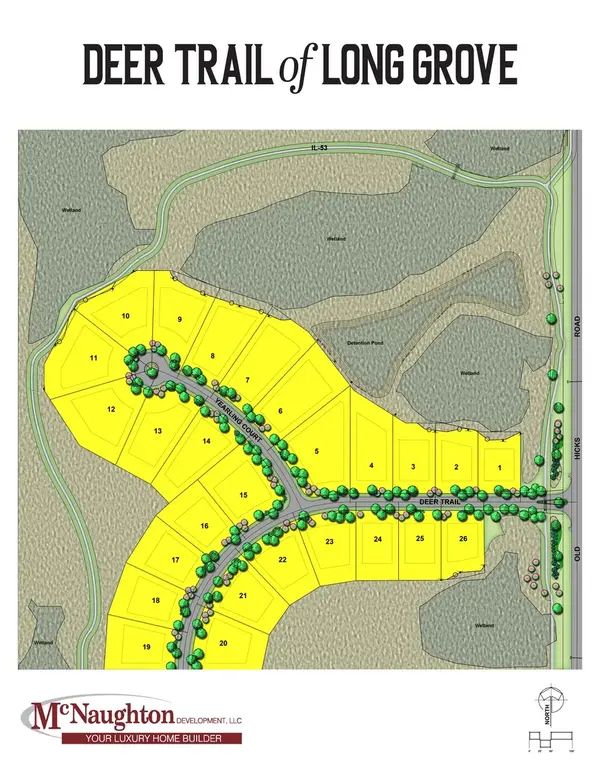 $1,404,900Pending4 beds 5 baths4,125 sq. ft.
$1,404,900Pending4 beds 5 baths4,125 sq. ft.Address Withheld By Seller, Long Grove, IL 60047
MLS# 12562435Listed by: MC NAUGHTON REALTY GROUP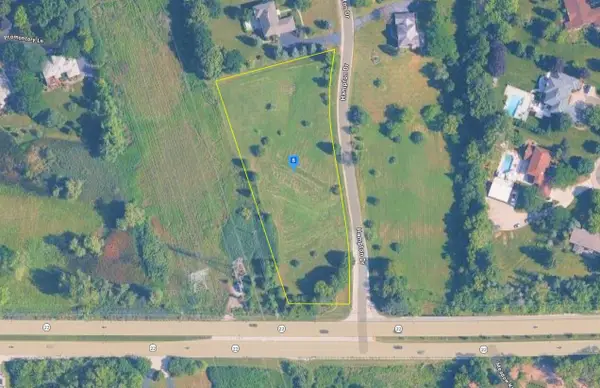 $274,999Active1.9 Acres
$274,999Active1.9 Acres5701 Hampton Drive, Long Grove, IL 60047
MLS# 12561945Listed by: PLATLABS, LLC

