4420 Stonehaven Drive, Long Grove, IL 60047
Local realty services provided by:Results Realty ERA Powered
4420 Stonehaven Drive,Long Grove, IL 60047
$899,900
- 4 Beds
- 3 Baths
- 3,263 sq. ft.
- Single family
- Pending
Listed by: ryan cherney
Office: circle one realty
MLS#:12501855
Source:MLSNI
Price summary
- Price:$899,900
- Price per sq. ft.:$275.79
- Monthly HOA dues:$150
About this home
Custom built, bright, 2-storey brick home on 1.5+ acres, in coveted Stonehaven subdivision of Long Grove. Front yard has mature trees and house backs up to beautiful views of conservancy land with a mixture of trees, prairie, wetlands. 4 good sized bedrooms, 3 updated FULL bathrooms (one on main level), 9 ft ceilings thru out, valuted ceiling in Living room and tray ceilings in 3 bedrooms, 3-car side load garage. New hardwood floors for entire second level and refinished hardwood floors in kitchen, family room, dining room in Sept. 2025. Impressive double story foyer with oversized arched window. Living room and formal dining room on either side of the foyer have tray ceilings with crown molding. French doors from living room lead to the office / study, which overlooks the conservancy. House has large, beautiful, arch top windows on the first floor. Kitchen has 42" cabinetry, island, granite counter tops and stainless steel appliances. Breakfast / eat-in dining has sliding doors that open to the deck. Double story Family room is bright and cheerful. Has multiple windows overlooking the backyard/conservancy and a second set of sliding doors to the deck. Features a floor-to-ceiling brick fire place, 2-brand new picture windows (Oct 2025) flanking the fireplace and two new (Sept. 2025) skylights; wet bar with shelving and cabinets. Main floor office / study adjoins the family room and overlooks the conservancy area. Main-level laundry room has a cedar coat closet, cabinets, counter space, utility tub and a large window to the treed front yard. Upstairs primary bedroom overlooks the conservancy, has new hardwood floor, tiled bathroom with a jetted tub, separate shower (April 2025), 2 separate new vanity countertops with sinks, a walk-in closet, new skylight and a window overlooking the treed front yard and a pond across the street. Three additional, generous sized bedrooms share an updated hall bath. Unfinished full basement has a lot of potential for additional living space with no property tax increase - 9 ft ceiling, brick fireplace, roughed-in plumbing. Deck offers total privacy to enjoy mature trees and a connection to nature. New Brava roof (Sept. 2025) with 50 year transferable warranty. Exterior recently painted. Subdivision is on 80+ acres, with 29 homes single entry/exit (no thru traffic), 2 nature trails, 2 lakes and a creek. Coveniently located off of Rt. 22 & Rt. 83, less than 10 minutes to Metra station, Stevenson high school, Vernon Library, I-94 exit and Rt 53. Close to Sunset foods and Deer Park shopping center. Award winning school districts - 96 (Country Meadows Elem., Woodlawn Middle) and 125 (Adlai E Stevenson High School)
Contact an agent
Home facts
- Year built:1994
- Listing ID #:12501855
- Added:72 day(s) ago
- Updated:January 03, 2026 at 09:00 AM
Rooms and interior
- Bedrooms:4
- Total bathrooms:3
- Full bathrooms:3
- Living area:3,263 sq. ft.
Heating and cooling
- Cooling:Central Air
- Heating:Forced Air, Natural Gas
Structure and exterior
- Roof:Shake
- Year built:1994
- Building area:3,263 sq. ft.
- Lot area:1.5 Acres
Schools
- High school:Adlai E Stevenson High School
- Middle school:Woodlawn Middle School
- Elementary school:Country Meadows Elementary Schoo
Finances and disclosures
- Price:$899,900
- Price per sq. ft.:$275.79
- Tax amount:$17,312 (2024)
New listings near 4420 Stonehaven Drive
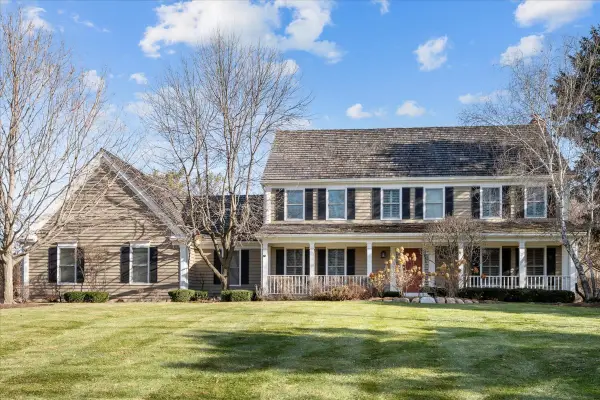 $1,070,000Pending5 beds 4 baths3,130 sq. ft.
$1,070,000Pending5 beds 4 baths3,130 sq. ft.5251 Hilltop Road, Long Grove, IL 60047
MLS# 12534520Listed by: ENGEL & VOELKERS CHICAGO NORTH SHORE $299,000Active0.87 Acres
$299,000Active0.87 Acres1146 Steeple View Drive, Long Grove, IL 60047
MLS# 12528591Listed by: COMPASS $899,000Active5 beds 3 baths2,874 sq. ft.
$899,000Active5 beds 3 baths2,874 sq. ft.2527 Checker Road, Long Grove, IL 60047
MLS# 12532063Listed by: LANDMARK REALTORS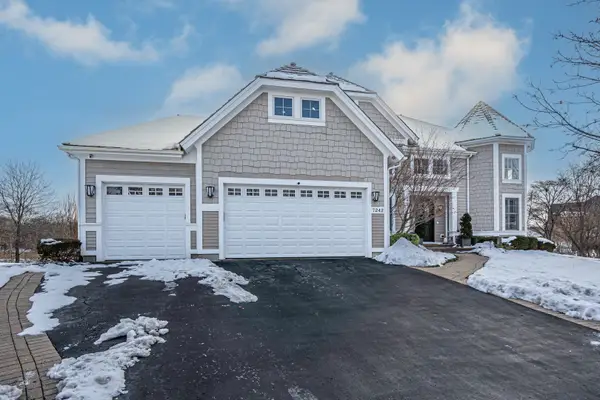 $1,199,000Active5 beds 6 baths6,574 sq. ft.
$1,199,000Active5 beds 6 baths6,574 sq. ft.7242 Greywall Court, Long Grove, IL 60060
MLS# 12532342Listed by: RE/MAX SAWA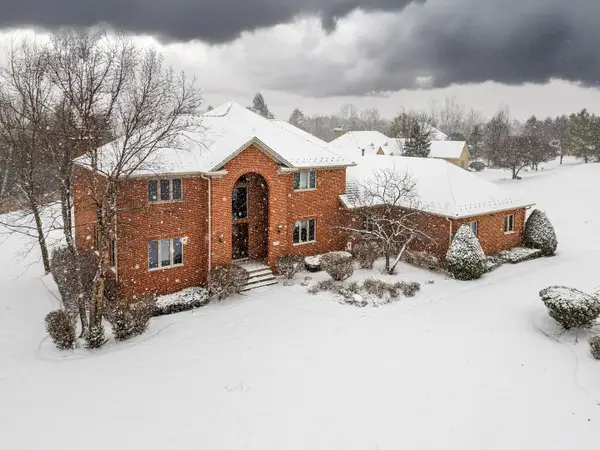 $1,400,000Active6 beds 5 baths5,059 sq. ft.
$1,400,000Active6 beds 5 baths5,059 sq. ft.5135 Bridlewood Court, Long Grove, IL 60047
MLS# 12500908Listed by: CHI REAL ESTATE GROUP LLC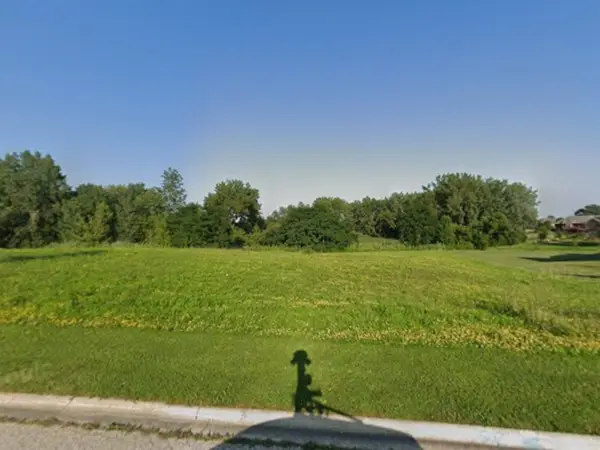 $323,500Active0.93 Acres
$323,500Active0.93 Acres23697 N Matthew Court, Long Grove, IL 60047
MLS# 12510114Listed by: KAIROS BROKERAGE LLC $749,999Pending4 beds 3 baths3,104 sq. ft.
$749,999Pending4 beds 3 baths3,104 sq. ft.5530 Oak Grove Circle, Long Grove, IL 60047
MLS# 12512443Listed by: @PROPERTIES CHRISTIE'S INTERNATIONAL REAL ESTATE $925,000Pending5 beds 4 baths4,478 sq. ft.
$925,000Pending5 beds 4 baths4,478 sq. ft.4106 Bob O Link Lane, Long Grove, IL 60047
MLS# 12522799Listed by: RE/MAX TOP PERFORMERS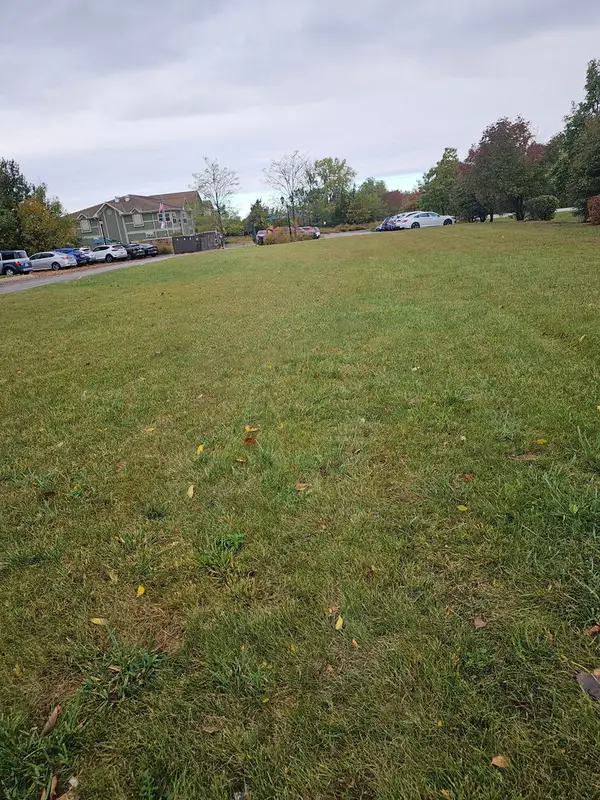 $599,999Active1.22 Acres
$599,999Active1.22 Acres3981 Old Mchenry Road, Long Grove, IL 60047
MLS# 12508587Listed by: RE/MAX METROPOLITAN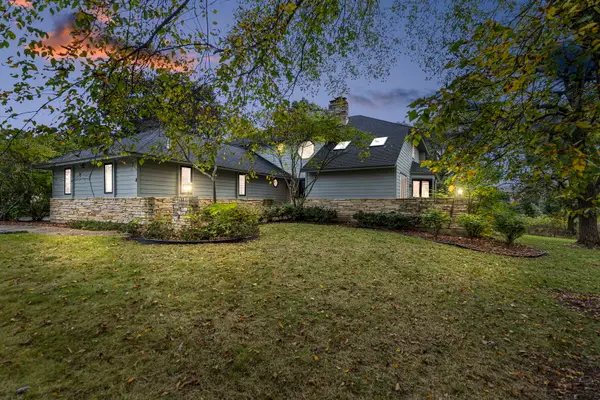 $950,000Active4 beds 4 baths3,812 sq. ft.
$950,000Active4 beds 4 baths3,812 sq. ft.5452 N Tall Oaks Drive, Long Grove, IL 60047
MLS# 12486579Listed by: COLDWELL BANKER REALTY
