4465 Squaw Valley Drive #4465, Loves Park, IL 61111
Local realty services provided by:Results Realty ERA Powered
4465 Squaw Valley Drive #4465,Loves Park, IL 61111
$275,000
- 2 Beds
- 2 Baths
- 1,658 sq. ft.
- Single family
- Pending
Listed by:andrew kordash
Office:berkshire hathaway homeservice
MLS#:12462569
Source:MLSNI
Price summary
- Price:$275,000
- Price per sq. ft.:$165.86
- Monthly HOA dues:$159
About this home
Welcome to a new chapter in comfortable, low-maintenance living! This newly constructed duplex condo offers an open-concept layout that blends modern design with everyday functionality. Featuring 2 spacious bedrooms, 2 full bathrooms, and a versatile flex room, this ranch-style home makes smart living look easy. Step into the kitchen where stainless steel appliances meet sleek quartz countertops. White cabinets and updated light fixtures brighten the space, and the breakfast bar is perfect for casual mornings or evening gatherings. A convenient pantry closet keeps things tidy, while the added coffee bar and charging station bring a little extra convenience to your daily routine. The primary bedroom is a restful retreat with a large walk-in closet and private ensuite bath complete with double vanities-no more elbow wars during the morning routine. Main floor laundry means no hauling baskets up and down stairs, and let's be real, that's a win. Located with easy access to nearby shopping, Rock Cut State Park, and major roads, you're never far from where you want to be. Need groceries? Woodman's Food Market is just down the road. Craving a walk in nature or some quiet reflection? This home strikes the right balance of style and function without the fuss. Ready to simplify life while enjoying modern comforts? It's waiting for you here.
Contact an agent
Home facts
- Year built:2024
- Listing ID #:12462569
- Added:8 day(s) ago
- Updated:September 13, 2025 at 07:46 AM
Rooms and interior
- Bedrooms:2
- Total bathrooms:2
- Full bathrooms:2
- Living area:1,658 sq. ft.
Heating and cooling
- Cooling:Central Air
- Heating:Natural Gas
Structure and exterior
- Roof:Asphalt
- Year built:2024
- Building area:1,658 sq. ft.
Schools
- High school:Guilford High School
- Middle school:Eisenhower Middle School
- Elementary school:Spring Creek Elementary School
Utilities
- Water:Public
- Sewer:Public Sewer
Finances and disclosures
- Price:$275,000
- Price per sq. ft.:$165.86
- Tax amount:$100 (2024)
New listings near 4465 Squaw Valley Drive #4465
- New
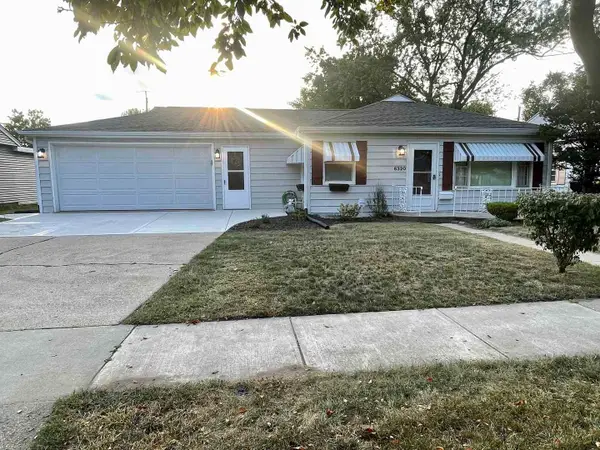 $170,000Active3 beds 2 baths1,245 sq. ft.
$170,000Active3 beds 2 baths1,245 sq. ft.6320 Walker Avenue, Loves Park, IL 61111
MLS# 12471011Listed by: GAMBINO REALTORS HOME BUILDERS - Open Sun, 2 to 4pmNew
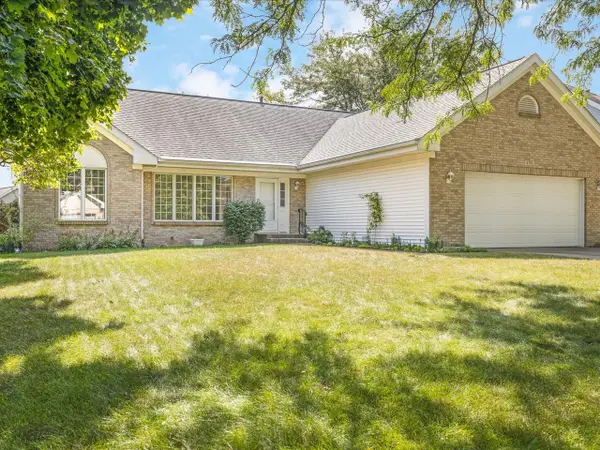 $280,000Active3 beds 3 baths1,759 sq. ft.
$280,000Active3 beds 3 baths1,759 sq. ft.4792 Stirrup Cup Court, Loves Park, IL 61111
MLS# 12469744Listed by: DICKERSON & NIEMAN REALTORS - ROCKFORD - New
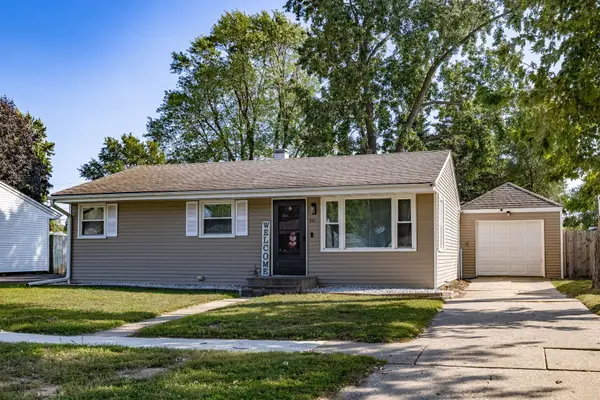 $159,900Active3 beds 1 baths871 sq. ft.
$159,900Active3 beds 1 baths871 sq. ft.2111 Exeter Avenue, Loves Park, IL 61111
MLS# 12468479Listed by: DICKERSON & NIEMAN REALTORS - ROCKFORD - New
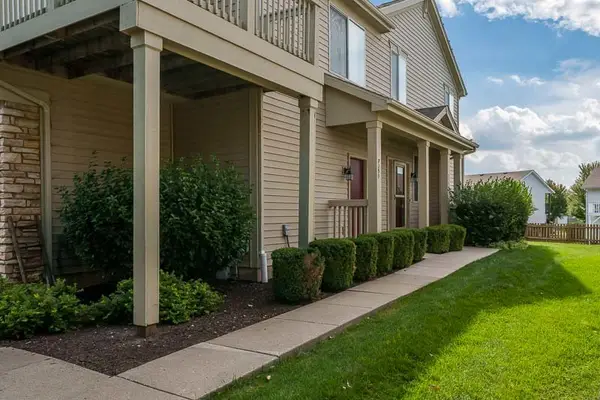 $195,000Active2 beds 2 baths1,280 sq. ft.
$195,000Active2 beds 2 baths1,280 sq. ft.7261 Mabels Way, Loves Park, IL 61111
MLS# 12467036Listed by: DICKERSON & NIEMAN REALTORS - ROCKFORD - Open Sat, 1 to 3pmNew
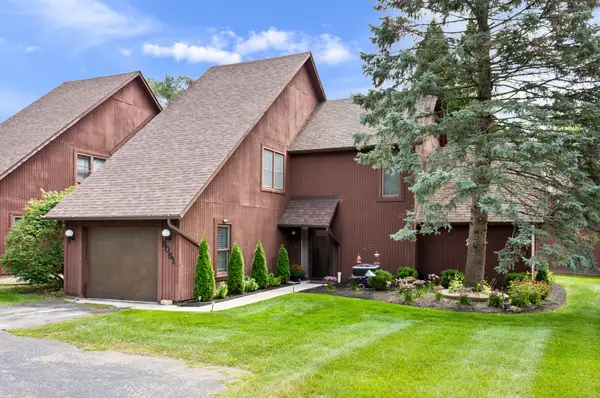 $200,000Active2 beds 2 baths1,744 sq. ft.
$200,000Active2 beds 2 baths1,744 sq. ft.5051 Woodlake Drive, Loves Park, IL 61111
MLS# 12462907Listed by: REALTY OF AMERICA, LLC 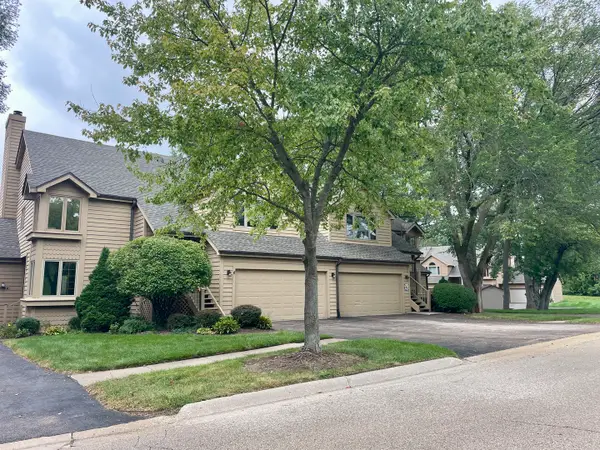 $159,900Pending2 beds 2 baths1,499 sq. ft.
$159,900Pending2 beds 2 baths1,499 sq. ft.4094 Tumbleweed Trail, Loves Park, IL 61111
MLS# 12463056Listed by: ST. ANGEL REAL ESTATE- New
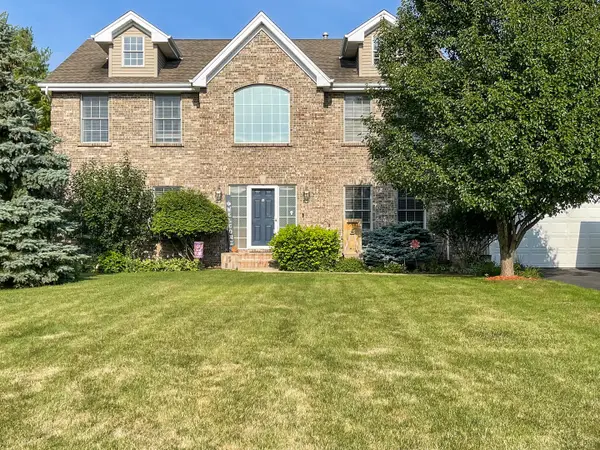 $435,000Active4 beds 4 baths3,670 sq. ft.
$435,000Active4 beds 4 baths3,670 sq. ft.11939 Argyle Road, Loves Park, IL 61111
MLS# 12469709Listed by: KELLER WILLIAMS REALTY SIGNATURE 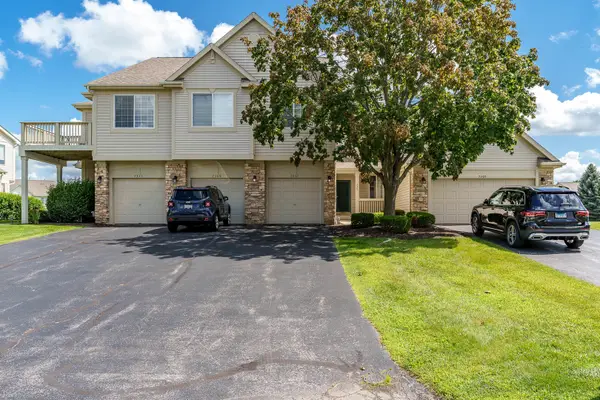 $175,000Pending2 beds 2 baths1,777 sq. ft.
$175,000Pending2 beds 2 baths1,777 sq. ft.7307 Casey Drive, Loves Park, IL 61111
MLS# 12462372Listed by: CENTURY 21 AFFILIATED - ROCKFORD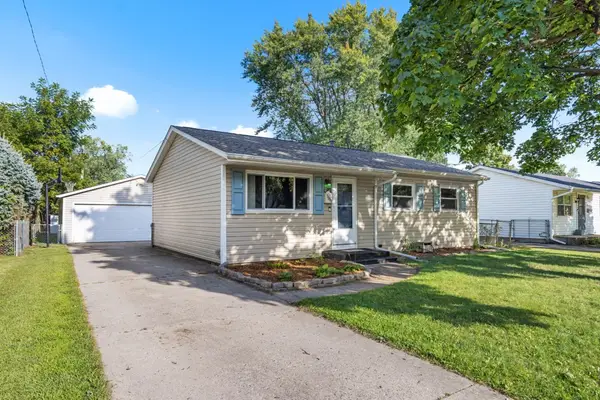 $169,900Pending4 beds 2 baths1,278 sq. ft.
$169,900Pending4 beds 2 baths1,278 sq. ft.7909 Venus Street, Loves Park, IL 61111
MLS# 12461301Listed by: KELLER WILLIAMS REALTY SIGNATURE
