7307 Casey Drive, Loves Park, IL 61111
Local realty services provided by:ERA Naper Realty
Listed by:jason taylor
Office:century 21 affiliated - rockford
MLS#:12462372
Source:MLSNI
Price summary
- Price:$175,000
- Price per sq. ft.:$98.48
About this home
Welcome to your next move in Loves Park's hottest area! This townhouse-style condo is packed with updates and a versatile floor plan that checks all the boxes. The first floor shines with newer laminate flooring throughout, an open great room flowing seamlessly into the dining area, and a kitchen that's as stylish as it is functional. Featuring freshly painted cabinetry, newer stainless steel appliances, and a breakfast bar perfect for quick bites or extra seating when guests arrive. A convenient powder bath completes the main living level. Upstairs, the massive 23x10 primary suite is a true retreat with vaulted ceilings, abundant closet space, and private access to a full bath featuring a double vanity sink. A second bedroom rounds out the upper level. The lower level is semi-finished, giving you room to spread out or customize to your lifestyle. Outside, enjoy your private deck, perfect for cool fall days after a long summer. Even better, the HOA takes care of snow removal and lawn care, so you can spend less time on chores and more time enjoying your home. With its modern updates, smart layout, and sought-after location, this condo offers the perfect blend of comfort and convenience. Wow, what a value!!
Contact an agent
Home facts
- Year built:2002
- Listing ID #:12462372
- Added:8 day(s) ago
- Updated:September 13, 2025 at 07:38 AM
Rooms and interior
- Bedrooms:2
- Total bathrooms:2
- Full bathrooms:1
- Half bathrooms:1
- Living area:1,777 sq. ft.
Heating and cooling
- Cooling:Central Air
- Heating:Forced Air, Natural Gas
Structure and exterior
- Roof:Asphalt
- Year built:2002
- Building area:1,777 sq. ft.
Schools
- High school:Guilford High School
- Middle school:Eisenhower Middle School
- Elementary school:Spring Creek Elementary School
Utilities
- Water:Public
- Sewer:Public Sewer
Finances and disclosures
- Price:$175,000
- Price per sq. ft.:$98.48
- Tax amount:$3,312 (2023)
New listings near 7307 Casey Drive
- New
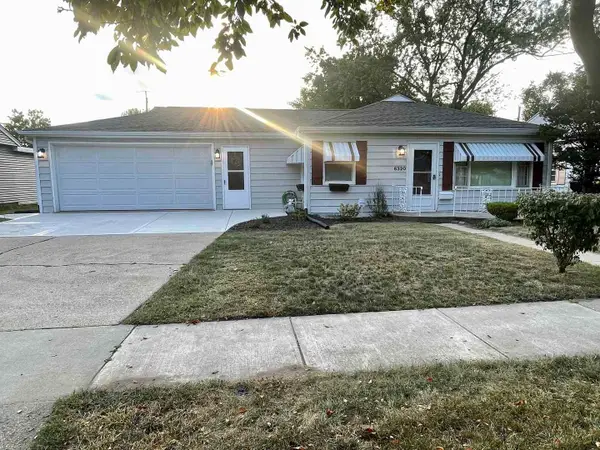 $170,000Active3 beds 2 baths1,245 sq. ft.
$170,000Active3 beds 2 baths1,245 sq. ft.6320 Walker Avenue, Loves Park, IL 61111
MLS# 12471011Listed by: GAMBINO REALTORS HOME BUILDERS - Open Sun, 2 to 4pmNew
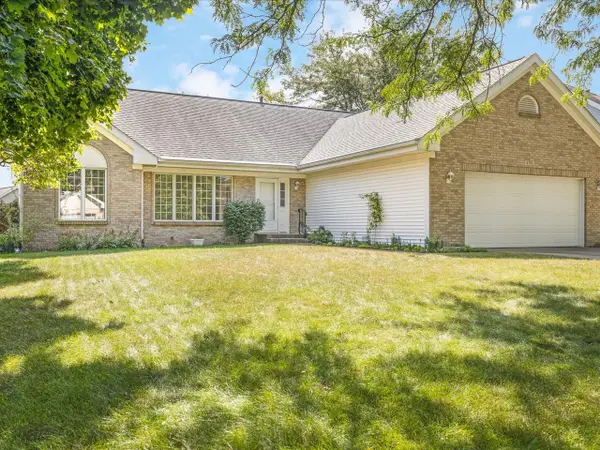 $280,000Active3 beds 3 baths1,759 sq. ft.
$280,000Active3 beds 3 baths1,759 sq. ft.4792 Stirrup Cup Court, Loves Park, IL 61111
MLS# 12469744Listed by: DICKERSON & NIEMAN REALTORS - ROCKFORD - New
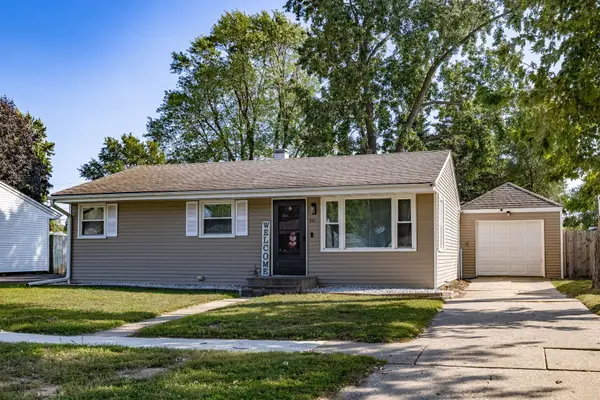 $159,900Active3 beds 1 baths871 sq. ft.
$159,900Active3 beds 1 baths871 sq. ft.2111 Exeter Avenue, Loves Park, IL 61111
MLS# 12468479Listed by: DICKERSON & NIEMAN REALTORS - ROCKFORD - New
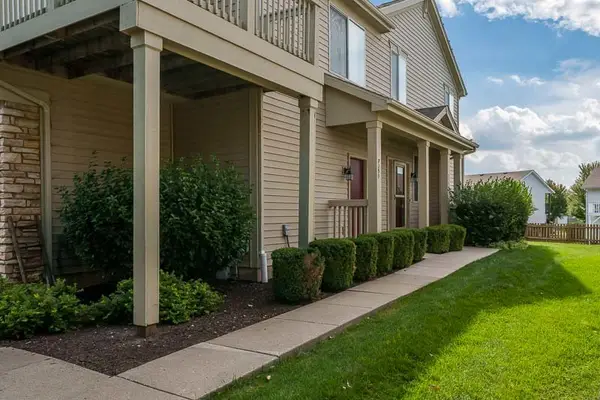 $195,000Active2 beds 2 baths1,280 sq. ft.
$195,000Active2 beds 2 baths1,280 sq. ft.7261 Mabels Way, Loves Park, IL 61111
MLS# 12467036Listed by: DICKERSON & NIEMAN REALTORS - ROCKFORD - Open Sat, 1 to 3pmNew
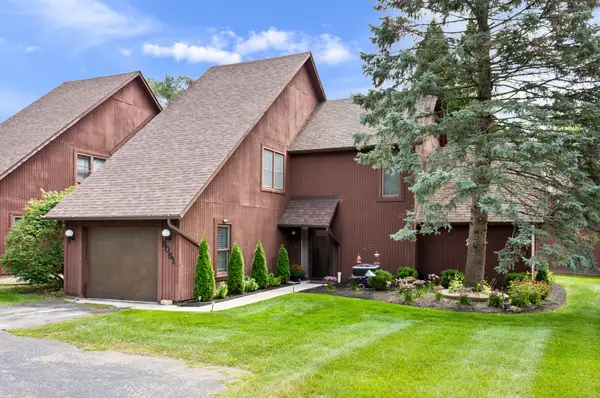 $200,000Active2 beds 2 baths1,744 sq. ft.
$200,000Active2 beds 2 baths1,744 sq. ft.5051 Woodlake Drive, Loves Park, IL 61111
MLS# 12462907Listed by: REALTY OF AMERICA, LLC 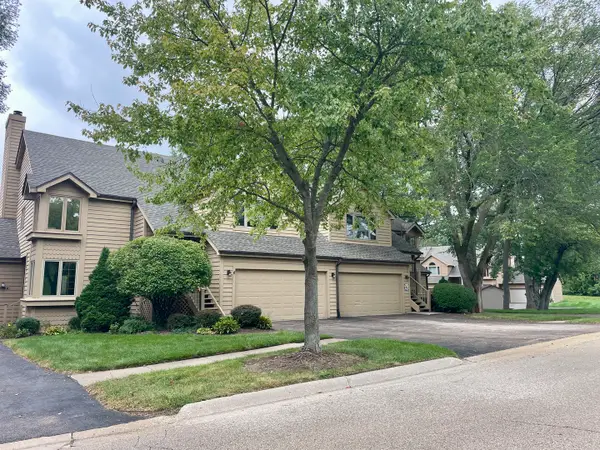 $159,900Pending2 beds 2 baths1,499 sq. ft.
$159,900Pending2 beds 2 baths1,499 sq. ft.4094 Tumbleweed Trail, Loves Park, IL 61111
MLS# 12463056Listed by: ST. ANGEL REAL ESTATE- New
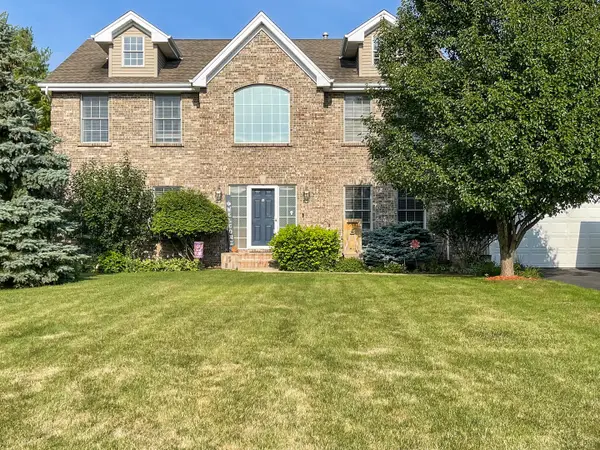 $435,000Active4 beds 4 baths3,670 sq. ft.
$435,000Active4 beds 4 baths3,670 sq. ft.11939 Argyle Road, Loves Park, IL 61111
MLS# 12469709Listed by: KELLER WILLIAMS REALTY SIGNATURE 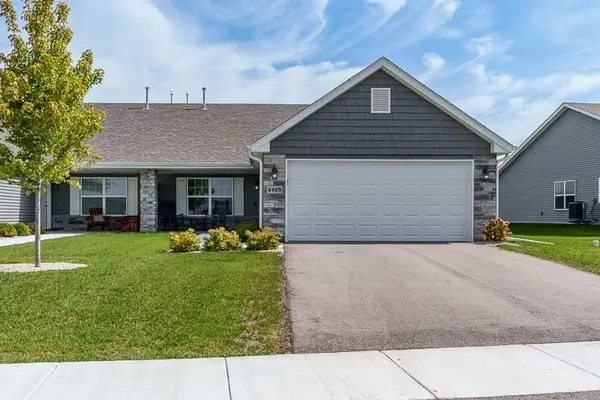 $275,000Pending2 beds 2 baths1,658 sq. ft.
$275,000Pending2 beds 2 baths1,658 sq. ft.4465 Squaw Valley Drive #4465, Loves Park, IL 61111
MLS# 12462569Listed by: BERKSHIRE HATHAWAY HOMESERVICE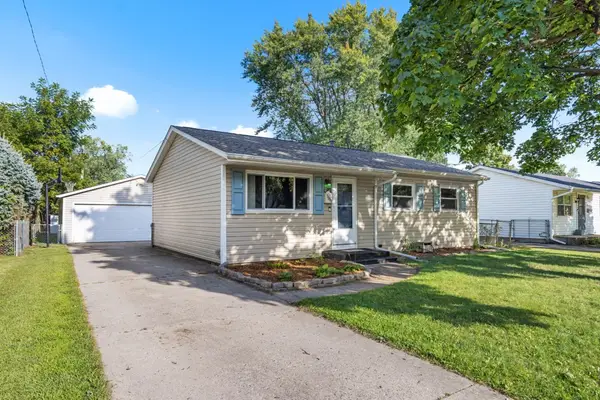 $169,900Pending4 beds 2 baths1,278 sq. ft.
$169,900Pending4 beds 2 baths1,278 sq. ft.7909 Venus Street, Loves Park, IL 61111
MLS# 12461301Listed by: KELLER WILLIAMS REALTY SIGNATURE
