7841 44th Street, Lyons, IL 60534
Local realty services provided by:ERA Naper Realty
Listed by: vincent dante, sandy mueller
Office: baird & warner
MLS#:12493883
Source:MLSNI
Price summary
- Price:$275,000
- Price per sq. ft.:$179.5
About this home
Welcome to your charming Cape Cod haven in the heart of Lyons! This delightful four-bedroom home offers an inviting and spacious layout, perfect for a variety of lifestyles. Step inside to discover a bright eat-in kitchen, where culinary dreams come to life amidst ample cabinetry and cozy dining space. The large family room beckons you to relax and unwind, making it the heart of your new home. Situated on a generous double lot of over 8,712 square feet, the property's eastern exposure allows for warm, natural sunlight to flood the space throughout the day. Enjoy serene mornings sipping your favorite beverage while soaking in the beautiful surroundings. The home's efficient central air system ensures comfort during all seasons, providing an ideal ambiance for both relaxation and entertainment. Additional features include a convenient half bath and a spacious primary bedroom, which offers the perfect retreat after a long day. For those with hobbies or seeking extra storage, the large detached heated garage is a standout, providing versatility and convenience. Located within the highly-rated School District 201, this home is perfectly situated to meet your educational needs. Whether you're a first-time buyer or simply looking for a change of scenery, this property embodies both comfort and charm in a prime location. Don't miss the opportunity to make this wonderful home your own!
Contact an agent
Home facts
- Year built:1949
- Listing ID #:12493883
- Added:47 day(s) ago
- Updated:January 01, 2026 at 09:12 AM
Rooms and interior
- Bedrooms:4
- Total bathrooms:2
- Full bathrooms:1
- Half bathrooms:1
- Living area:1,532 sq. ft.
Heating and cooling
- Cooling:Central Air
- Heating:Natural Gas
Structure and exterior
- Roof:Asphalt
- Year built:1949
- Building area:1,532 sq. ft.
- Lot area:0.2 Acres
Schools
- High school:J Sterling Morton West High Scho
- Middle school:Washington Middle School
- Elementary school:J W Robinson Jr Elementary Schoo
Utilities
- Water:Lake Michigan
- Sewer:Public Sewer
Finances and disclosures
- Price:$275,000
- Price per sq. ft.:$179.5
- Tax amount:$1,564 (2023)
New listings near 7841 44th Street
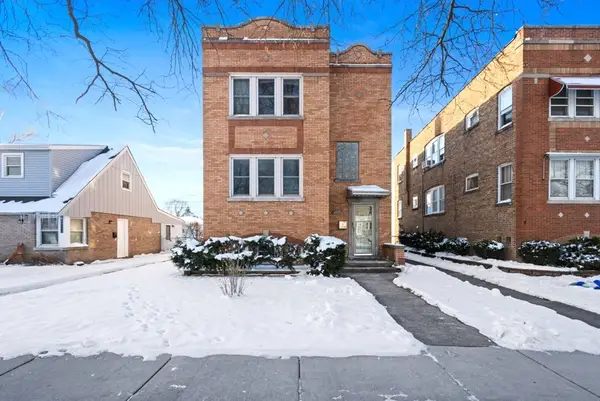 $437,900Pending5 beds 3 baths
$437,900Pending5 beds 3 baths4222 Prescott Avenue, Lyons, IL 60534
MLS# 12528723Listed by: RE/MAX MI CASA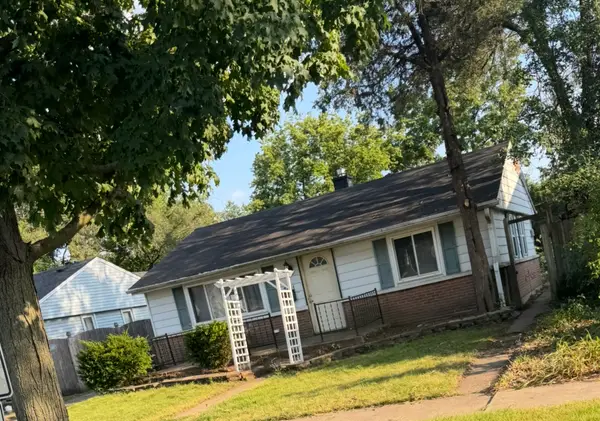 $195,000Active3 beds 1 baths1,187 sq. ft.
$195,000Active3 beds 1 baths1,187 sq. ft.7911 45th Street, Lyons, IL 60534
MLS# 12529856Listed by: UPTURN PROPERTIES LLC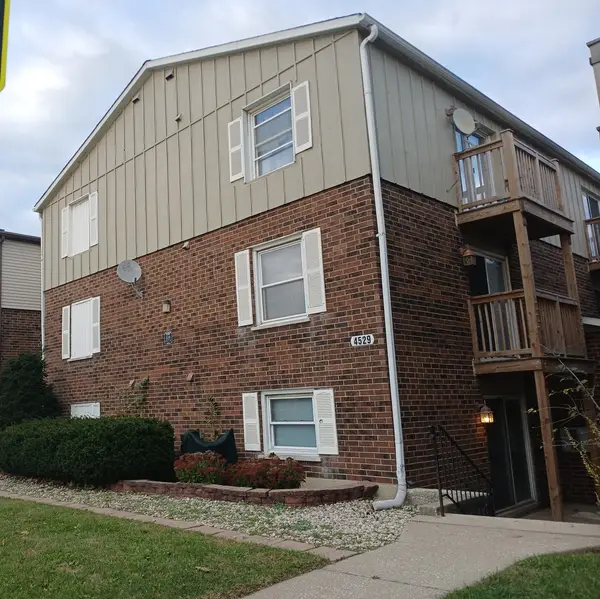 $128,000Pending2 beds 1 baths1,080 sq. ft.
$128,000Pending2 beds 1 baths1,080 sq. ft.4529 S Prescott Avenue S #3E, Lyons, IL 60534
MLS# 12528876Listed by: CORE REALTY & INVESTMENTS INC.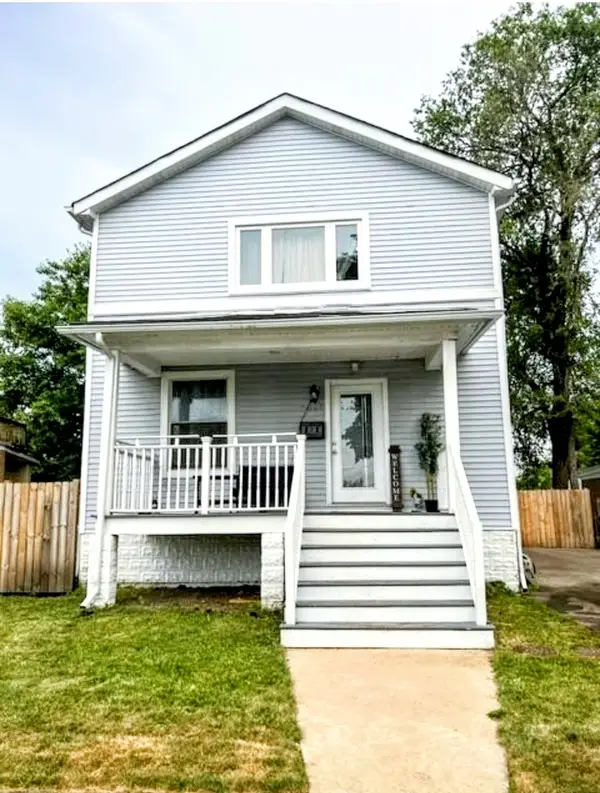 $369,500Active5 beds 2 baths2,200 sq. ft.
$369,500Active5 beds 2 baths2,200 sq. ft.4054 Fern Avenue, Lyons, IL 60534
MLS# 12487617Listed by: BUENAVISTA PROPERTIES CORPORATION $310,000Pending3 beds 2 baths1,361 sq. ft.
$310,000Pending3 beds 2 baths1,361 sq. ft.8330 45th Street, Lyons, IL 60534
MLS# 12520138Listed by: MIDWEST SIGNATUREPROPERTIES CO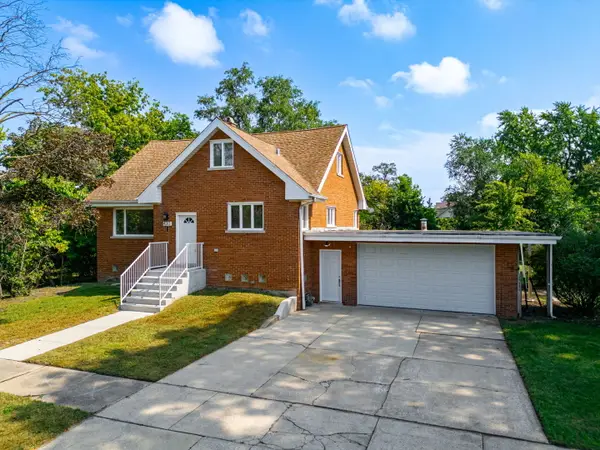 $419,000Active4 beds 2 baths2,310 sq. ft.
$419,000Active4 beds 2 baths2,310 sq. ft.4313 Elm Avenue, Lyons, IL 60534
MLS# 12513547Listed by: INSIGHT REAL ESTATE ADVISORS, LLC $319,900Pending2 beds 1 baths1,080 sq. ft.
$319,900Pending2 beds 1 baths1,080 sq. ft.4247 Anna Avenue, Lyons, IL 60534
MLS# 12512852Listed by: PREMIERE REALTY GROUP INC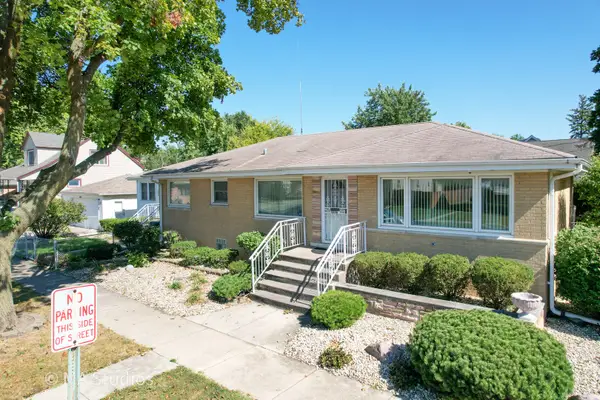 $435,000Active4 beds 2 baths2,841 sq. ft.
$435,000Active4 beds 2 baths2,841 sq. ft.8636 40th Street, Lyons, IL 60534
MLS# 12506127Listed by: ARHOME REALTY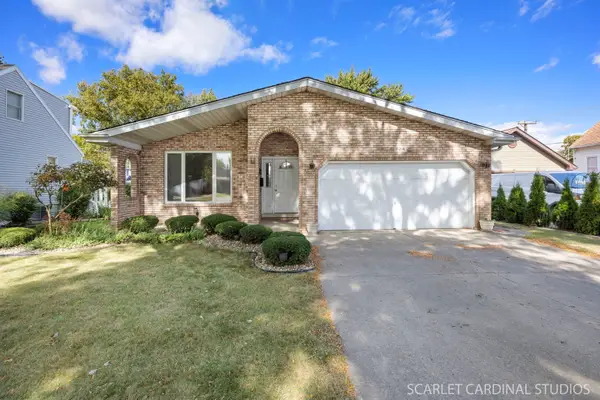 $380,000Pending3 beds 3 baths1,520 sq. ft.
$380,000Pending3 beds 3 baths1,520 sq. ft.8214 45th Street, Lyons, IL 60534
MLS# 12485965Listed by: BAIRD & WARNER
