8214 45th Street, Lyons, IL 60534
Local realty services provided by:Results Realty ERA Powered
8214 45th Street,Lyons, IL 60534
$380,000
- 3 Beds
- 3 Baths
- 1,520 sq. ft.
- Single family
- Pending
Listed by: russell clements
Office: baird & warner
MLS#:12485965
Source:MLSNI
Price summary
- Price:$380,000
- Price per sq. ft.:$250
About this home
Very Well Maintained & Professionally Cleaned Expanded Split Level Home With Awesome Curb Appeal Has A Welcoming Covered Entrance And Brick & Modern Vinyl Exterior. 3 Spacious Bedrooms & 3 Full Baths Plus A Large Fenced Backyard That Is Perfect For Buyers Who Need Space! Open Living Room/Dining Room Layout Lead To A Large Kitchen Boasting Modern SS Appliances, Plenty Of Cabinet Space, Tile Backsplash, Under Counter Lights, Eating Area Table Space & Sliding Glass Door That Flows To A 49'X10' Concrete Patio Perfect For Hosting On Holidays Or Partys With Family & Friends! Master Bedroom Includes Private Bath That Has A Jacuzzi Tub & Walk In Closet! Cozy Family Room Has A Classic Brick, Woodburning Fireplace With Gas Starter. Lower Level Room Perfect For A Home Office Or That Family Member Who Needs There Own Space. Laundry/Utility Room Includes Washer, Dryer, Rinse Sink, Additional Fridge & Mechanicals. Modern Layout Includes Vaulted Ceilings & Skylights. Huge Crawl Space W/Concrete Floor Perfect For Storage. 2 Car Garage Has Access Door To Home & Backyard Patio. Extra Wide Concrete Driveway. Gutter Guards 2021, Sewer Line Rodded 2023, Garage Door 2020, Rheem Furnace & Aprilaire Humidifier 2014, Water Heater 2016 & Central A/C 2012. Seller Is Completing All Village Of Lyons Inspection Compliance Updates. Awesome Location Close To Shopping, Restaurants, Parks & Schools! Compelling Priced To Sell Quickly Below Spring Of 2025 Certifeid Appraisal Value!
Contact an agent
Home facts
- Year built:1989
- Listing ID #:12485965
- Added:82 day(s) ago
- Updated:January 01, 2026 at 09:12 AM
Rooms and interior
- Bedrooms:3
- Total bathrooms:3
- Full bathrooms:3
- Living area:1,520 sq. ft.
Heating and cooling
- Cooling:Central Air
- Heating:Forced Air, Natural Gas
Structure and exterior
- Roof:Asphalt
- Year built:1989
- Building area:1,520 sq. ft.
- Lot area:0.2 Acres
Schools
- High school:J Sterling Morton West High Scho
- Middle school:Washington Middle School
- Elementary school:Costello School
Utilities
- Water:Lake Michigan
- Sewer:Public Sewer
Finances and disclosures
- Price:$380,000
- Price per sq. ft.:$250
- Tax amount:$6,966 (2023)
New listings near 8214 45th Street
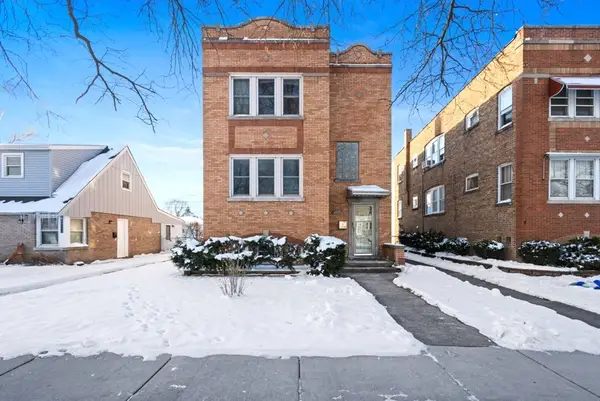 $437,900Pending5 beds 3 baths
$437,900Pending5 beds 3 baths4222 Prescott Avenue, Lyons, IL 60534
MLS# 12528723Listed by: RE/MAX MI CASA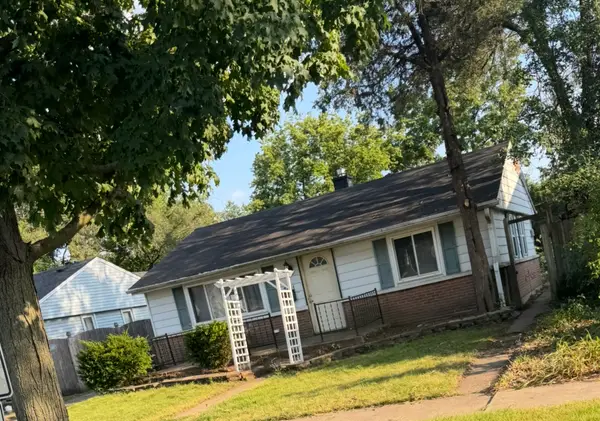 $195,000Active3 beds 1 baths1,187 sq. ft.
$195,000Active3 beds 1 baths1,187 sq. ft.7911 45th Street, Lyons, IL 60534
MLS# 12529856Listed by: UPTURN PROPERTIES LLC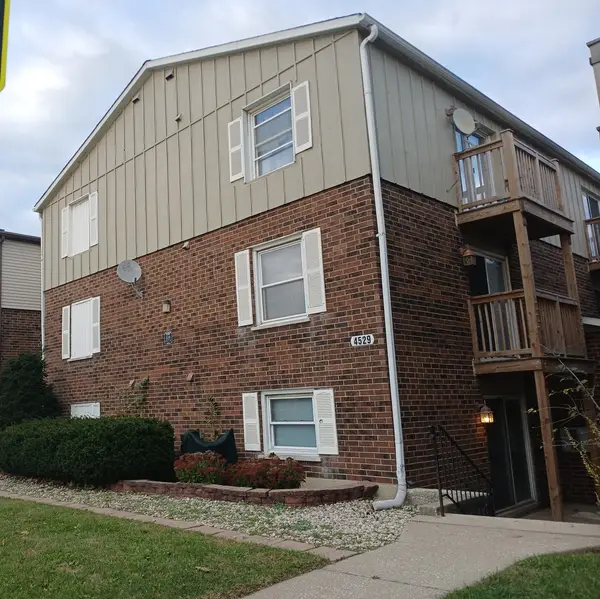 $128,000Pending2 beds 1 baths1,080 sq. ft.
$128,000Pending2 beds 1 baths1,080 sq. ft.4529 S Prescott Avenue S #3E, Lyons, IL 60534
MLS# 12528876Listed by: CORE REALTY & INVESTMENTS INC.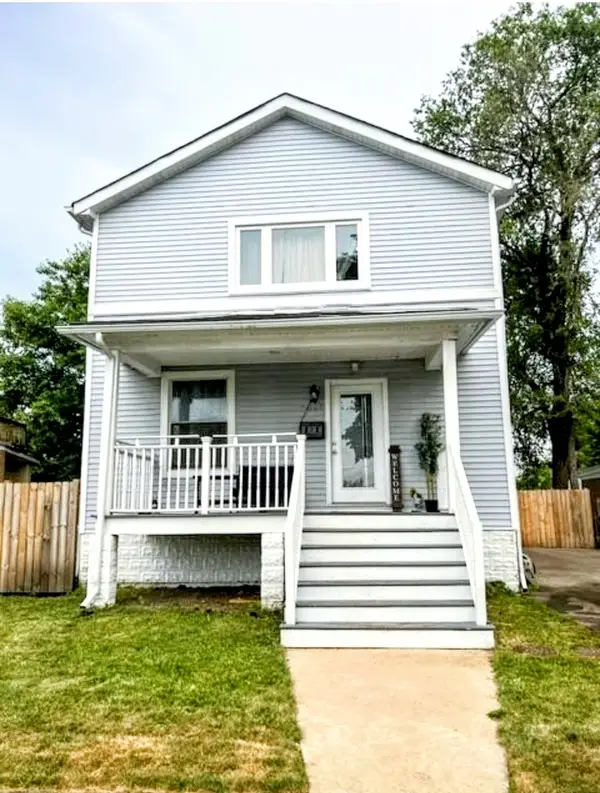 $369,500Active5 beds 2 baths2,200 sq. ft.
$369,500Active5 beds 2 baths2,200 sq. ft.4054 Fern Avenue, Lyons, IL 60534
MLS# 12487617Listed by: BUENAVISTA PROPERTIES CORPORATION $310,000Pending3 beds 2 baths1,361 sq. ft.
$310,000Pending3 beds 2 baths1,361 sq. ft.8330 45th Street, Lyons, IL 60534
MLS# 12520138Listed by: MIDWEST SIGNATUREPROPERTIES CO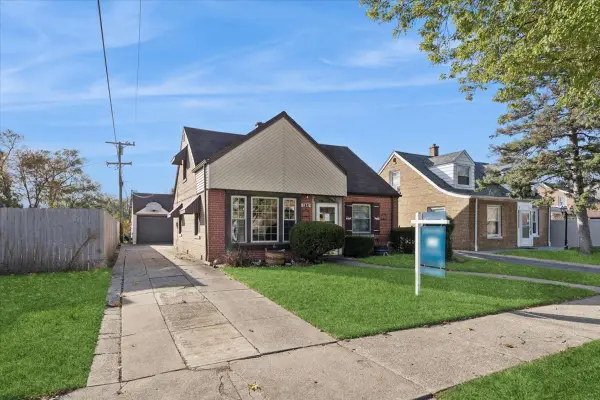 $275,000Pending4 beds 2 baths1,532 sq. ft.
$275,000Pending4 beds 2 baths1,532 sq. ft.7841 44th Street, Lyons, IL 60534
MLS# 12493883Listed by: BAIRD & WARNER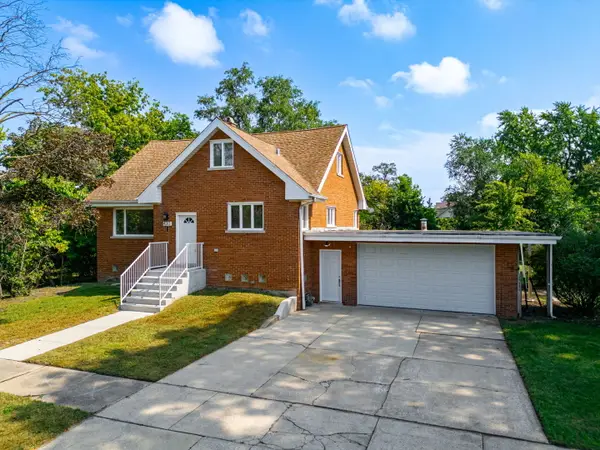 $419,000Active4 beds 2 baths2,310 sq. ft.
$419,000Active4 beds 2 baths2,310 sq. ft.4313 Elm Avenue, Lyons, IL 60534
MLS# 12513547Listed by: INSIGHT REAL ESTATE ADVISORS, LLC $319,900Pending2 beds 1 baths1,080 sq. ft.
$319,900Pending2 beds 1 baths1,080 sq. ft.4247 Anna Avenue, Lyons, IL 60534
MLS# 12512852Listed by: PREMIERE REALTY GROUP INC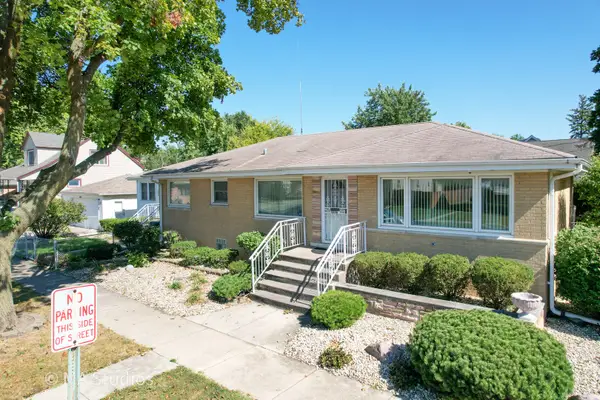 $435,000Active4 beds 2 baths2,841 sq. ft.
$435,000Active4 beds 2 baths2,841 sq. ft.8636 40th Street, Lyons, IL 60534
MLS# 12506127Listed by: ARHOME REALTY
