15500 W Donegal Drive, Manhattan, IL 60442
Local realty services provided by:ERA Naper Realty
15500 W Donegal Drive,Manhattan, IL 60442
$365,000
- 3 Beds
- 2 Baths
- 1,929 sq. ft.
- Single family
- Active
Upcoming open houses
- Sat, Sep 2710:00 am - 12:00 pm
Listed by:carrie mitcheff
Office:village realty, inc.
MLS#:12473259
Source:MLSNI
Price summary
- Price:$365,000
- Price per sq. ft.:$189.22
About this home
Welcome to Foxford! This charming 3-bedroom, 1.5-bath home sits in the highly sought-after Foxford subdivision-where there's no HOA-and offers nearly 2,000 sq. ft. of living space plus an unfinished basement ready for your ideas. Inside, you'll be greeted by vaulted ceilings throughout, creating an airy, open feel. The spacious layout includes a warm and inviting living area centered around a stunning gas/wood-burning fireplace. Set on a large lot with a beautiful pond view and pond access, this property is made even more special by the three gorgeous and towering, Blue Spruce trees grown from seed by the seller. The home has received thoughtful updates, including: Roof (2019), Furnace (2021), A/C (2022), Water Heater (2024), Appliances (2021), Many of the Windows (2025), Carpet (2025), and new ceiling fans (2025). Located in the award-winning Lincoln-Way School District, this home offers both comfort and convenience in a peaceful setting. After decades of being loved and cared for by the current owner, it's ready for its next owner to make it their own.
Contact an agent
Home facts
- Year built:1996
- Listing ID #:12473259
- Added:5 day(s) ago
- Updated:September 25, 2025 at 07:28 PM
Rooms and interior
- Bedrooms:3
- Total bathrooms:2
- Full bathrooms:1
- Half bathrooms:1
- Living area:1,929 sq. ft.
Heating and cooling
- Cooling:Central Air
- Heating:Forced Air, Natural Gas
Structure and exterior
- Year built:1996
- Building area:1,929 sq. ft.
- Lot area:0.22 Acres
Schools
- High school:Lincoln-Way West High School
Utilities
- Water:Shared Well
- Sewer:Public Sewer
Finances and disclosures
- Price:$365,000
- Price per sq. ft.:$189.22
- Tax amount:$9,325 (2024)
New listings near 15500 W Donegal Drive
- New
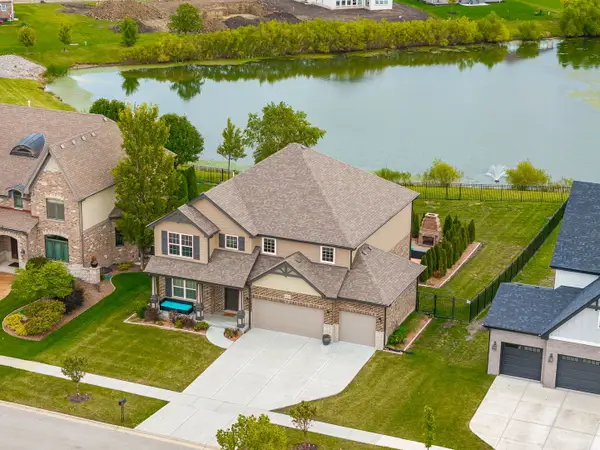 $665,000Active5 beds 3 baths4,232 sq. ft.
$665,000Active5 beds 3 baths4,232 sq. ft.24125 S William Drive, Manhattan, IL 60442
MLS# 12480880Listed by: EXP REALTY - New
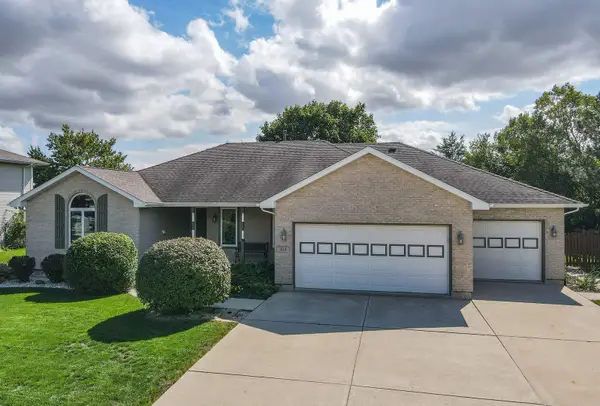 $379,000Active3 beds 4 baths1,876 sq. ft.
$379,000Active3 beds 4 baths1,876 sq. ft.304 Andrea Drive, Manhattan, IL 60442
MLS# 12466415Listed by: LAMORE REALTY - New
 $305,000Active3 beds 3 baths1,658 sq. ft.
$305,000Active3 beds 3 baths1,658 sq. ft.15127 W Quincy Circle, Manhattan, IL 60442
MLS# 12479203Listed by: REAL PEOPLE REALTY  $360,000Pending3 beds 2 baths2,244 sq. ft.
$360,000Pending3 beds 2 baths2,244 sq. ft.30906 S Cedar Road, Manhattan, IL 60442
MLS# 12472763Listed by: EXCLUSIVE REALTORS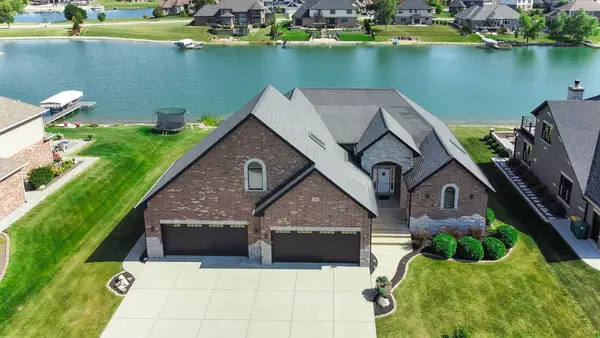 $749,900Pending5 beds 4 baths3,400 sq. ft.
$749,900Pending5 beds 4 baths3,400 sq. ft.24001 S Sunset Lakes Drive, Manhattan, IL 60442
MLS# 12475210Listed by: KELLER WILLIAMS PREFERRED RLTY- New
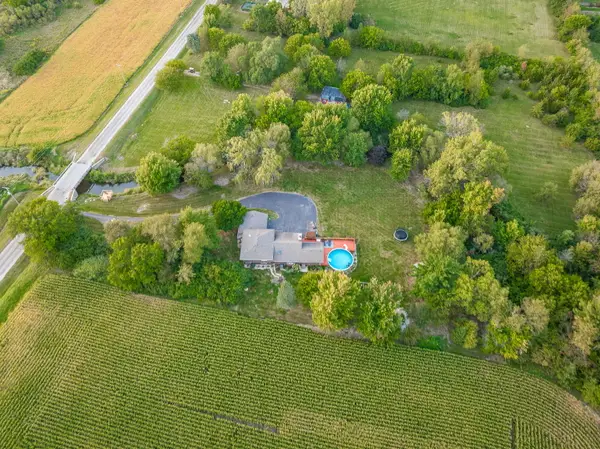 $650,000Active3 beds 3 baths
$650,000Active3 beds 3 baths26065 S Schoolhouse Road, Manhattan, IL 60442
MLS# 12467986Listed by: EXP REALTY - New
 $425,000Active4 beds 3 baths3,228 sq. ft.
$425,000Active4 beds 3 baths3,228 sq. ft.25644 Barrow Road, Manhattan, IL 60442
MLS# 12471246Listed by: REAL PEOPLE REALTY - Open Sat, 11am to 1pmNew
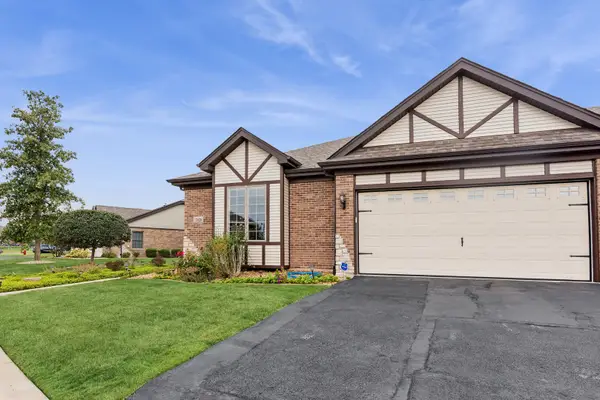 $457,000Active2 beds 2 baths2,142 sq. ft.
$457,000Active2 beds 2 baths2,142 sq. ft.13828 W Crescenzo Drive, Manhattan, IL 60442
MLS# 12440312Listed by: BAIRD & WARNER 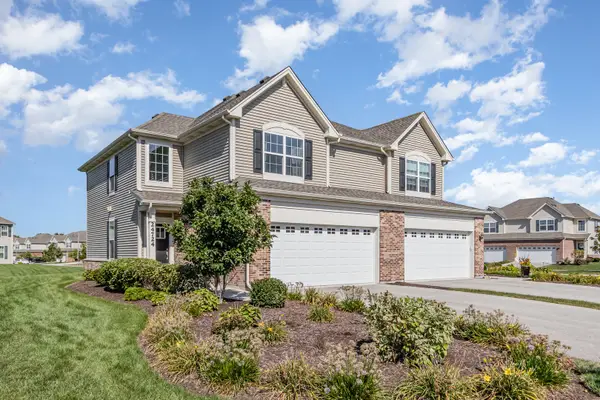 $299,000Active2 beds 3 baths1,630 sq. ft.
$299,000Active2 beds 3 baths1,630 sq. ft.24724 Mccormick Way, Manhattan, IL 60442
MLS# 12455552Listed by: KELLER WILLIAMS INFINITY
