24125 S William Drive, Manhattan, IL 60442
Local realty services provided by:Results Realty ERA Powered
24125 S William Drive,Manhattan, IL 60442
$665,000
- 5 Beds
- 3 Baths
- 4,232 sq. ft.
- Single family
- Pending
Listed by:randi quigley
Office:exp realty
MLS#:12480880
Source:MLSNI
Price summary
- Price:$665,000
- Price per sq. ft.:$157.14
- Monthly HOA dues:$34.67
About this home
Fully renovated in 2025, this home feels like the answer to the dream you've been waiting for. Every detail has been thoughtfully chosen, every finish brand new-creating a space that is not just move-in ready, but better than new construction. Step through the front door and into a world of light and openness. The flowing floor plan invites connection, with sun pouring through oversized windows and luxury plank flooring carrying you from one beautiful space to the next. At the heart of the home lies the kitchen masterpiece-a show-stopping center island designed by a professional to be truly one of a kind. Crafted from rare quartz with stunning streaks of blue, it's as much art as it is function. Large enough for family dinners, polished enough for cocktail nights, and durable enough for daily life, this island sets the tone for a kitchen you simply won't find anywhere else. Fresh white cabinetry, a farmhouse sink, stainless steel appliances, and a brand-new mini bar fridge complete the designer's vision, making this space as functional as it is unforgettable. Throughout the home, everything feels renewed-fresh paint, new hardware, modern lighting, and updated fixtures-all chosen to create an atmosphere of elegance and ease. Downstairs, the brand-newly finished lookout basement expands your living space with plush carpet, a spacious rec room, stylish barn doors, a full bedroom with an egress window, and rough-in plumbing for a future bath. A 3-person light sauna also stays with the home, offering relaxation and wellness benefits at your fingertips. Upstairs, four spacious bedrooms and a versatile loft provide endless possibilities for rest, play, or work. The primary suite is a private retreat, complete with spa-inspired tilework and a bath that blends serenity with style. Step outside to your own waterfront oasis. Here, every day feels like a getaway: mornings with coffee on the deck, afternoons kayaking or paddleboarding, and evenings around the firepit under the pergola. With a hot tub, outdoor grill area, patio, and fenced yard, this backyard was designed for both relaxation and celebration. The finished 3-car garage offers generous room for vehicles, storage, and hobbies. Nestled in Lincoln Way High School District 210 and Manhattan School District 114, this home is also just minutes from parks, shopping, dining, and expressways-blending the best of convenience and lifestyle.
Contact an agent
Home facts
- Year built:2022
- Listing ID #:12480880
- Added:2 day(s) ago
- Updated:September 27, 2025 at 06:39 PM
Rooms and interior
- Bedrooms:5
- Total bathrooms:3
- Full bathrooms:2
- Half bathrooms:1
- Living area:4,232 sq. ft.
Heating and cooling
- Cooling:Central Air
- Heating:Natural Gas
Structure and exterior
- Roof:Asphalt
- Year built:2022
- Building area:4,232 sq. ft.
Schools
- High school:Lincoln-Way West High School
- Middle school:Manhattan Junior High School
- Elementary school:Anna Mcdonald Elementary School
Utilities
- Water:Public
Finances and disclosures
- Price:$665,000
- Price per sq. ft.:$157.14
- Tax amount:$16,973 (2024)
New listings near 24125 S William Drive
- New
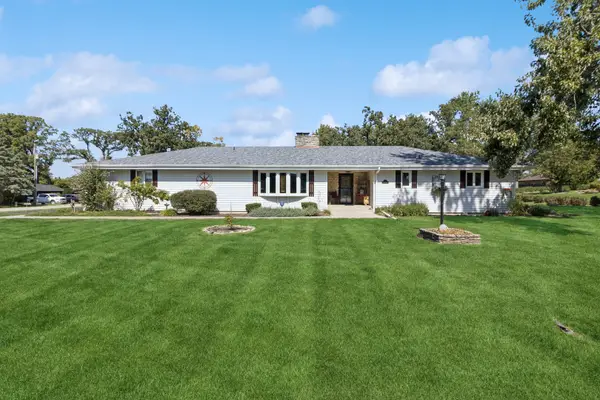 $445,000Active3 beds 3 baths1,942 sq. ft.
$445,000Active3 beds 3 baths1,942 sq. ft.16240 W Diane Way, Manhattan, IL 60442
MLS# 12465345Listed by: BAIRD & WARNER - New
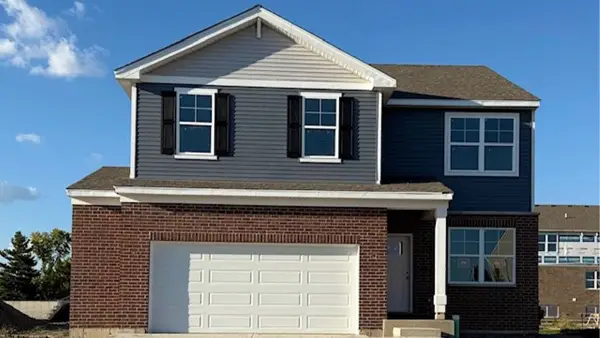 $424,990Active4 beds 3 baths2,051 sq. ft.
$424,990Active4 beds 3 baths2,051 sq. ft.15112 W Cambridge Lane, Manhattan, IL 60442
MLS# 12481898Listed by: DAYNAE GAUDIO - New
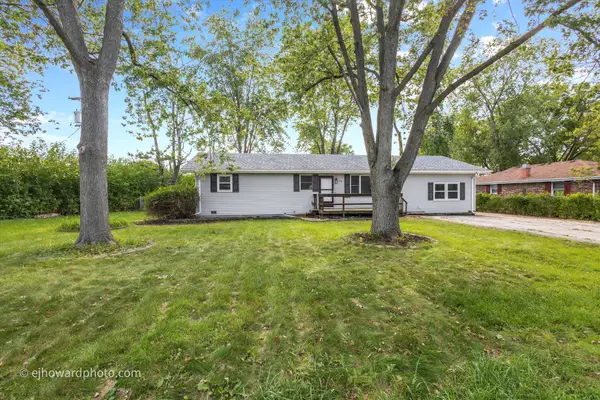 $349,900Active4 beds 2 baths1,708 sq. ft.
$349,900Active4 beds 2 baths1,708 sq. ft.175 May Street, Manhattan, IL 60442
MLS# 12481312Listed by: EXP REALTY - New
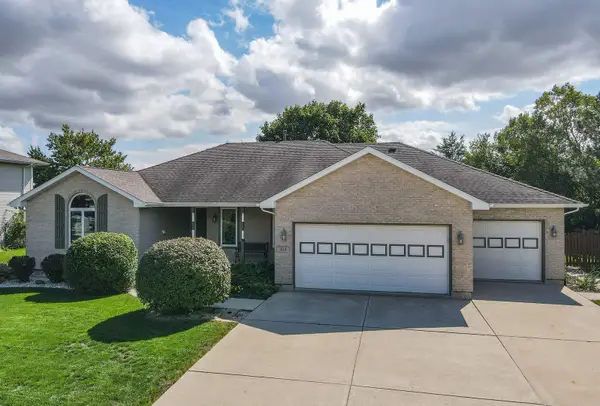 $379,000Active3 beds 4 baths1,876 sq. ft.
$379,000Active3 beds 4 baths1,876 sq. ft.304 Andrea Drive, Manhattan, IL 60442
MLS# 12466415Listed by: LAMORE REALTY - New
 $305,000Active3 beds 3 baths1,658 sq. ft.
$305,000Active3 beds 3 baths1,658 sq. ft.15127 W Quincy Circle, Manhattan, IL 60442
MLS# 12479203Listed by: REAL PEOPLE REALTY  $360,000Pending3 beds 2 baths2,244 sq. ft.
$360,000Pending3 beds 2 baths2,244 sq. ft.30906 S Cedar Road, Manhattan, IL 60442
MLS# 12472763Listed by: EXCLUSIVE REALTORS- Open Sat, 10am to 12pmNew
 $365,000Active3 beds 2 baths1,929 sq. ft.
$365,000Active3 beds 2 baths1,929 sq. ft.15500 W Donegal Drive, Manhattan, IL 60442
MLS# 12473259Listed by: VILLAGE REALTY, INC. 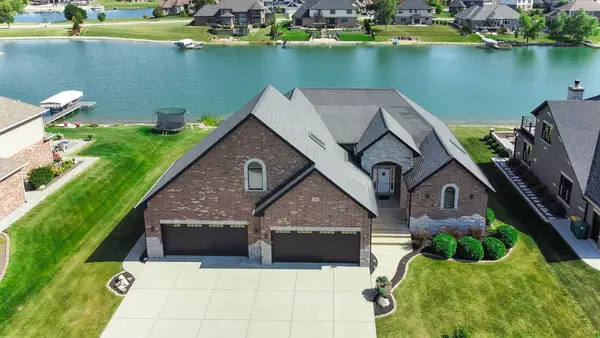 $749,900Pending5 beds 4 baths3,400 sq. ft.
$749,900Pending5 beds 4 baths3,400 sq. ft.24001 S Sunset Lakes Drive, Manhattan, IL 60442
MLS# 12475210Listed by: KELLER WILLIAMS PREFERRED RLTY- New
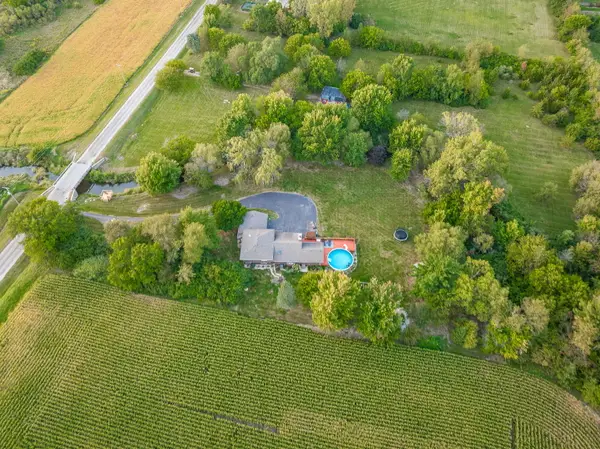 $650,000Active3 beds 3 baths
$650,000Active3 beds 3 baths26065 S Schoolhouse Road, Manhattan, IL 60442
MLS# 12467986Listed by: EXP REALTY
