25260 Shannon Drive, Manhattan, IL 60442
Local realty services provided by:Results Realty ERA Powered
25260 Shannon Drive,Manhattan, IL 60442
$229,900
- 2 Beds
- 2 Baths
- 1,274 sq. ft.
- Townhouse
- Pending
Listed by:cindy rizzo
Office:charles rutenberg realty of il
MLS#:12443819
Source:MLSNI
Price summary
- Price:$229,900
- Price per sq. ft.:$180.46
- Monthly HOA dues:$140
About this home
Must See! Welcome to this well-cared-for end-unit town home. No neighbors behind you and a large open area on the side. You will love the beautiful tranquil views of the pond and the gorgeous sunsets!! This home features 2 bedrooms and 1 1/2 baths. The open-concept first floor features the kitchen with an island, NEW stainless steel refrigerator & NEW microwave in 2022, also, a NEW stainless steel dishwasher in 2019. There is plenty of cabinetry and counter space, along with separate table space overlooking the backyard and a newer sliding glass door leading to the backyard patio. The half bath off the kitchen was recently updated with a NEW vanity & flooring. The 2nd floor offers a spacious primary bedroom, overlooking the pond, with a large walk-in closet, ceiling fan, and NEW window treatments. The second bedroom is filled with natural light and is equipped with a ceiling fan, NEW window treatments, and overlooks the pond. Also on the 2nd floor is a full bath & a 2nd floor laundry with NEW Washer & Dryer in 2025. The garage door was updated with a smart opener in 2019, and springs were replaced in 2020. Additionally, there is shelving in place for plenty of storage. Award winning Manhattan & highly regarded Lincoln-Way West High School Districts. Great area with ponds, walking paths, playgrounds within walking distance. Easy access to I80, I355, & I55. The HOA covers all common areas, building exteriors property including siding, roof maintenance and pillars. They also perform lawn care & snow removal on all walkways and driveways. This home is a gem!!!
Contact an agent
Home facts
- Year built:2003
- Listing ID #:12443819
- Added:50 day(s) ago
- Updated:October 01, 2025 at 05:38 PM
Rooms and interior
- Bedrooms:2
- Total bathrooms:2
- Full bathrooms:1
- Half bathrooms:1
- Living area:1,274 sq. ft.
Heating and cooling
- Cooling:Central Air
- Heating:Natural Gas
Structure and exterior
- Roof:Asphalt
- Year built:2003
- Building area:1,274 sq. ft.
Schools
- High school:Lincoln-Way West High School
- Middle school:Manhattan Junior High School
- Elementary school:Anna Mcdonald Elementary School
Utilities
- Water:Public
- Sewer:Public Sewer
Finances and disclosures
- Price:$229,900
- Price per sq. ft.:$180.46
- Tax amount:$6,415 (2024)
New listings near 25260 Shannon Drive
- New
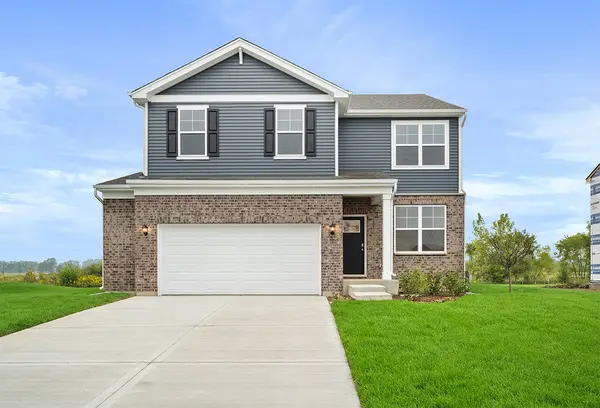 $414,990Active4 beds 3 baths2,051 sq. ft.
$414,990Active4 beds 3 baths2,051 sq. ft.15100 W Oxford Lane, Manhattan, IL 60442
MLS# 12484316Listed by: DAYNAE GAUDIO - New
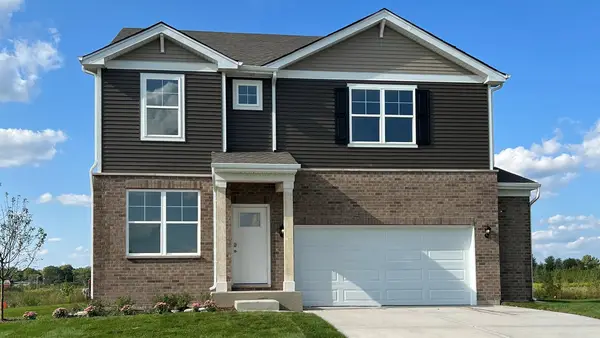 $449,990Active4 beds 3 baths2,356 sq. ft.
$449,990Active4 beds 3 baths2,356 sq. ft.15120 W Oxford Lane, Manhattan, IL 60442
MLS# 12484385Listed by: DAYNAE GAUDIO - New
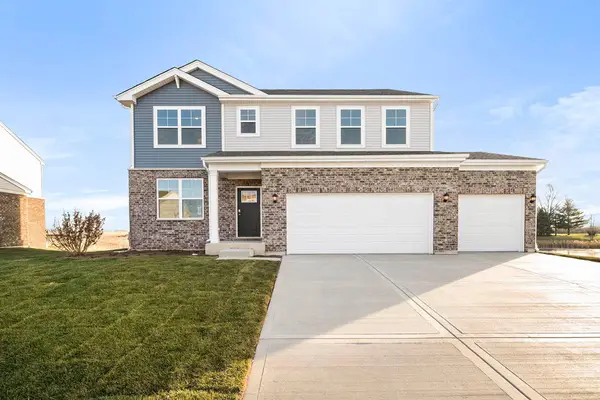 $499,990Active4 beds 3 baths2,836 sq. ft.
$499,990Active4 beds 3 baths2,836 sq. ft.26010 S Rowena Drive, Manhattan, IL 60442
MLS# 12483005Listed by: DAYNAE GAUDIO - New
 $324,900Active4 beds 4 baths1,539 sq. ft.
$324,900Active4 beds 4 baths1,539 sq. ft.15058 W Quincy Circle, Manhattan, IL 60442
MLS# 12482844Listed by: FIRST TEAM REALTY - New
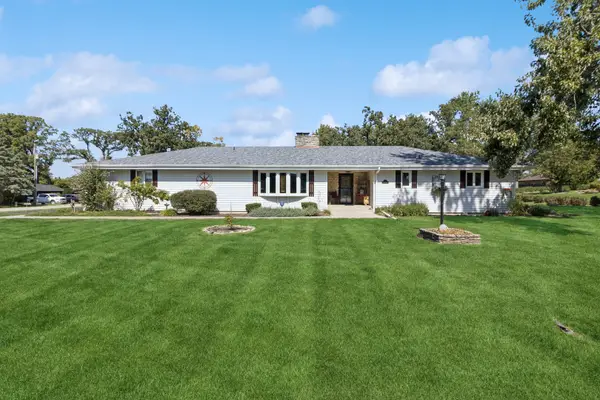 $445,000Active3 beds 3 baths1,942 sq. ft.
$445,000Active3 beds 3 baths1,942 sq. ft.16240 W Diane Way, Manhattan, IL 60442
MLS# 12465345Listed by: BAIRD & WARNER - Open Sat, 10am to 5pmNew
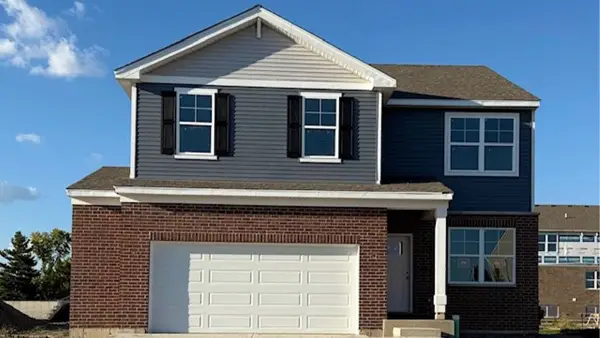 $424,990Active4 beds 3 baths2,051 sq. ft.
$424,990Active4 beds 3 baths2,051 sq. ft.15112 W Cambridge Lane, Manhattan, IL 60442
MLS# 12481898Listed by: DAYNAE GAUDIO - New
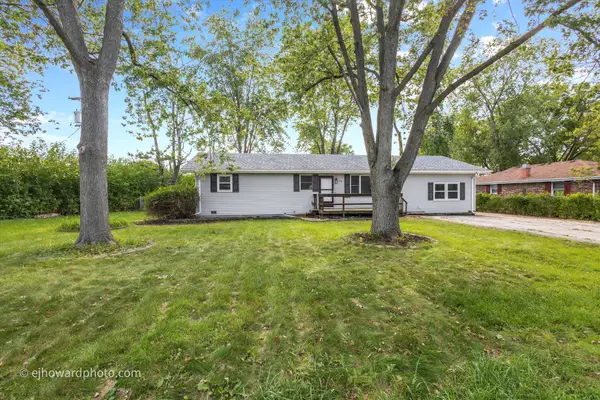 $349,900Active4 beds 2 baths1,708 sq. ft.
$349,900Active4 beds 2 baths1,708 sq. ft.175 May Street, Manhattan, IL 60442
MLS# 12481312Listed by: EXP REALTY 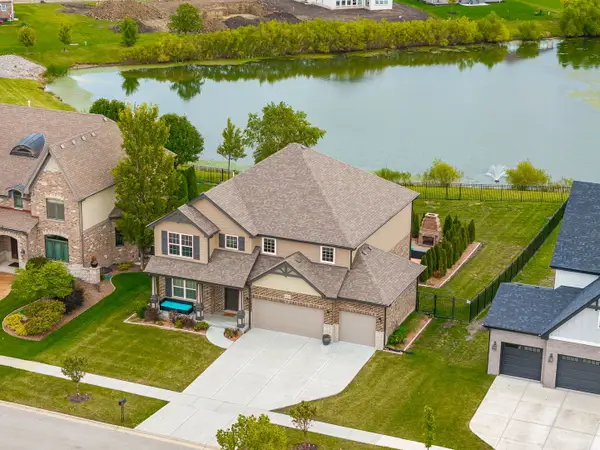 $665,000Pending5 beds 3 baths4,232 sq. ft.
$665,000Pending5 beds 3 baths4,232 sq. ft.24125 S William Drive, Manhattan, IL 60442
MLS# 12480880Listed by: EXP REALTY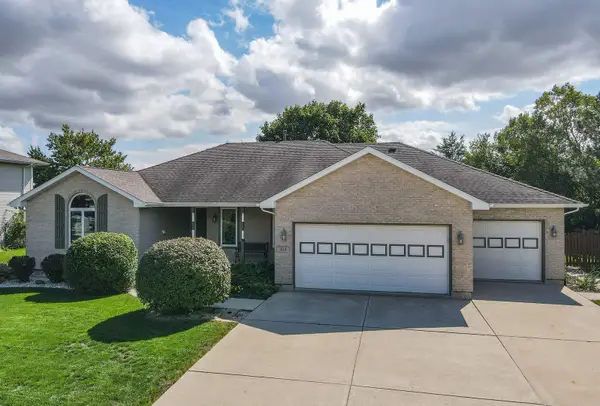 $379,000Pending3 beds 4 baths1,876 sq. ft.
$379,000Pending3 beds 4 baths1,876 sq. ft.304 Andrea Drive, Manhattan, IL 60442
MLS# 12466415Listed by: LAMORE REALTY- Open Sun, 12 to 3pmNew
 $305,000Active3 beds 3 baths1,658 sq. ft.
$305,000Active3 beds 3 baths1,658 sq. ft.15127 W Quincy Circle, Manhattan, IL 60442
MLS# 12479203Listed by: REAL PEOPLE REALTY
