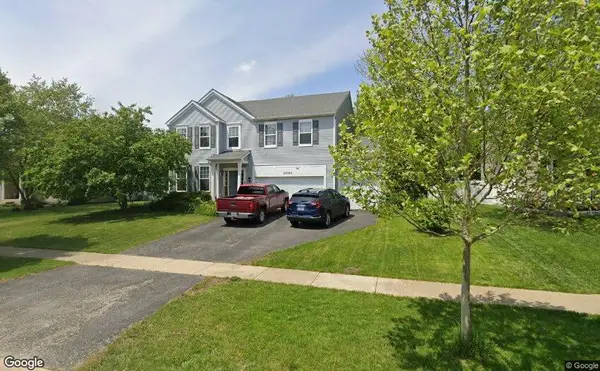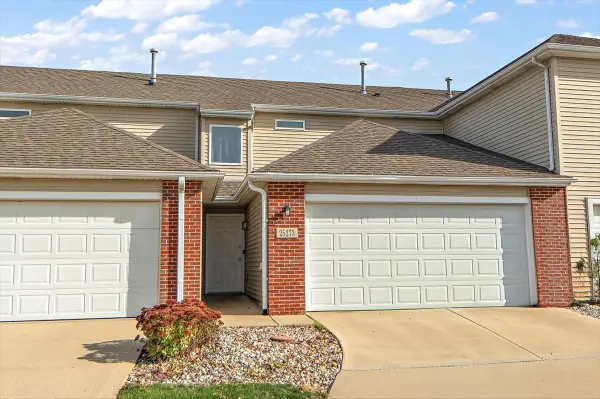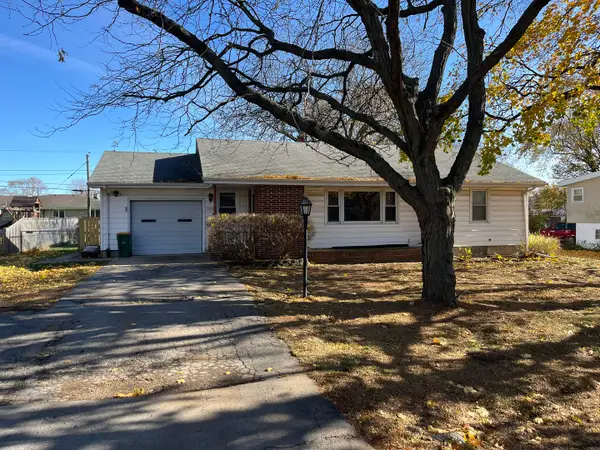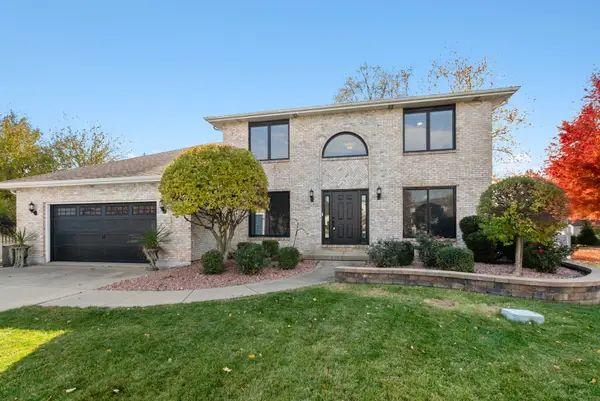27440 S Rt 52, Manhattan, IL 60442
Local realty services provided by:ERA Naper Realty
27440 S Rt 52,Manhattan, IL 60442
$599,999
- 4 Beds
- 4 Baths
- 2,880 sq. ft.
- Single family
- Active
Listed by: randi quigley, stephen quigley
Office: exp realty
MLS#:12520042
Source:MLSNI
Price summary
- Price:$599,999
- Price per sq. ft.:$208.33
About this home
Step into the kind of home that feels like wide open freedom the moment you pull in. This sprawling 4 bedroom 3.5 bath ranch sits on just under 5 acres, offering the perfect blend of country living and everyday comfort. The 30x50 pole building has concrete floors, two heated offices, two overhead doors, and electric, giving you all the space you need for projects, storage, business, or hobbies. Inside, the heart of the home is a warm and oversized living room centered around a wood burning fireplace that opens into the formal dining room. The kitchen is bright and spacious with a sliding door that leads out to the huge backyard with a stamped concrete patio, storage shed, and wood play set overlooking the land. All four bedrooms are generously sized, including a true primary suite with a walk in closet and a full bath with a jetted tub for relaxing after a long day. Down the hall you will find three additional bedrooms and two more full baths, along with a convenient first floor laundry room with a powder room and a large pantry. The red barn in back is perfect for animals, complete with stalls, a dry lot, and an attached lean to. It is an ideal setup for horses, cattle, sheep, goats, or a full small hobby farm. The finished basement adds another level of living space with a cozy family room, an office, and an abundance of storage. All of this sits just south of downtown, close enough to get what you need yet far enough to breathe. Country living, space to grow, and room for every dream. Welcome home.
Contact an agent
Home facts
- Year built:1980
- Listing ID #:12520042
- Added:1 day(s) ago
- Updated:November 18, 2025 at 09:42 PM
Rooms and interior
- Bedrooms:4
- Total bathrooms:4
- Full bathrooms:3
- Half bathrooms:1
- Living area:2,880 sq. ft.
Heating and cooling
- Cooling:Central Air
- Heating:Forced Air, Propane
Structure and exterior
- Roof:Asphalt
- Year built:1980
- Building area:2,880 sq. ft.
- Lot area:4.58 Acres
Schools
- High school:Peotone High School
- Middle school:Peotone Junior High School
- Elementary school:Peotone Elementary School
Finances and disclosures
- Price:$599,999
- Price per sq. ft.:$208.33
- Tax amount:$7,783 (2024)
New listings near 27440 S Rt 52
- New
 $259,900Active2 beds 2 baths1,642 sq. ft.
$259,900Active2 beds 2 baths1,642 sq. ft.15360 Kenmare Circle, Manhattan, IL 60442
MLS# 12518861Listed by: WIRTZ REAL ESTATE GROUP INC. - New
 $419,000Active3 beds 2 baths1,853 sq. ft.
$419,000Active3 beds 2 baths1,853 sq. ft.309 Calla Drive, Manhattan, IL 60442
MLS# 12518554Listed by: VILLAGE REALTY, INC - New
 $429,900Active4 beds 4 baths2,972 sq. ft.
$429,900Active4 beds 4 baths2,972 sq. ft.25342 Bann Street, Manhattan, IL 60442
MLS# 12442607Listed by: CRIS REALTY - New
 $389,999Active2 beds 2 baths1,650 sq. ft.
$389,999Active2 beds 2 baths1,650 sq. ft.23960 S Ann Court, Manhattan, IL 60442
MLS# 12515009Listed by: RE/MAX 1ST SERVICE  $229,900Pending2 beds 2 baths1,274 sq. ft.
$229,900Pending2 beds 2 baths1,274 sq. ft.25273 Faraday Road, Manhattan, IL 60442
MLS# 12517273Listed by: @PROPERTIES CHRISTIE'S INTERNATIONAL REAL ESTATE- New
 $512,000Active3 beds 3 baths2,480 sq. ft.
$512,000Active3 beds 3 baths2,480 sq. ft.24541 S Arabian Avenue, Manhattan, IL 60442
MLS# 12514397Listed by: EXP REALTY  $249,900Pending3 beds 1 baths1,132 sq. ft.
$249,900Pending3 beds 1 baths1,132 sq. ft.320 Thelma Street, Manhattan, IL 60442
MLS# 12513597Listed by: CRIS REALTY $178,000Active-- beds -- baths
$178,000Active-- beds -- baths00 Barr Road, Manhattan, IL 60442
MLS# 12512965Listed by: EXP REALTY $490,000Active5 beds 4 baths4,400 sq. ft.
$490,000Active5 beds 4 baths4,400 sq. ft.317 Francis Court, Manhattan, IL 60442
MLS# 12499114Listed by: COLDWELL BANKER REALTY
