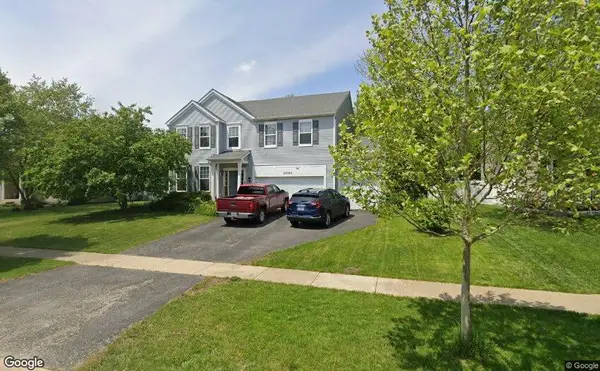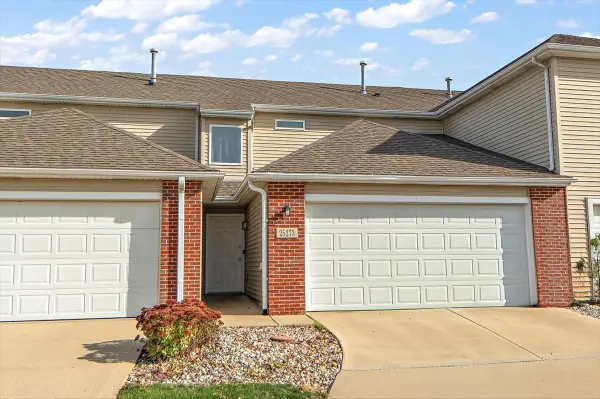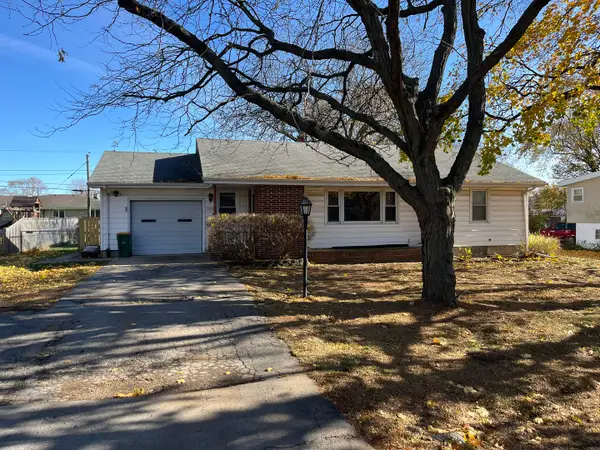309 Calla Drive, Manhattan, IL 60442
Local realty services provided by:Results Realty ERA Powered
Listed by: mary likins
Office: village realty, inc
MLS#:12518554
Source:MLSNI
Price summary
- Price:$419,000
- Price per sq. ft.:$226.12
About this home
Move right in and start enjoying this beautifully maintained true ranch home in the sought-after Century East subdivision. Your future home is filled with natural light, showcasing the impressive vaulted ceilings with exposed beams and skylights. The main floor boasts three bedrooms, two full bathrooms, and a floor-to-ceiling brick fireplace that serves as a stunning focal point. You'll love the convenience of the main-floor laundry room and the large, eat-in kitchen, which provides a seamless transition to the outdoor patio-deck for summer gatherings. The partially finished basement expands your living options, and the large crawl space solves all your storage needs. The property boasts a three-car heated garage, a fantastic amenity for any car or hobby enthusiast. Updated mechanicals, including a new furnace and A/C (2019) and newer water heater and water softener, provide worry-free living. Plus, the home's location provides access to top-rated schools and a short stroll via sidewalk to town square.
Contact an agent
Home facts
- Year built:1993
- Listing ID #:12518554
- Added:2 day(s) ago
- Updated:November 20, 2025 at 12:54 PM
Rooms and interior
- Bedrooms:3
- Total bathrooms:2
- Full bathrooms:2
- Living area:1,853 sq. ft.
Heating and cooling
- Cooling:Central Air
- Heating:Natural Gas
Structure and exterior
- Roof:Asphalt
- Year built:1993
- Building area:1,853 sq. ft.
Schools
- High school:Lincoln-Way West High School
- Middle school:Manhattan Junior High School
- Elementary school:Wilson Creek School
Utilities
- Water:Public
- Sewer:Public Sewer
Finances and disclosures
- Price:$419,000
- Price per sq. ft.:$226.12
- Tax amount:$10,289 (2024)
New listings near 309 Calla Drive
- Open Sat, 12am to 2pmNew
 $630,000Active4 beds 3 baths3,290 sq. ft.
$630,000Active4 beds 3 baths3,290 sq. ft.13735 W Lake Shore Court, Manhattan, IL 60442
MLS# 12519492Listed by: RE/MAX 10 - New
 $464,990Active4 beds 3 baths2,356 sq. ft.
$464,990Active4 beds 3 baths2,356 sq. ft.25920 S Manchester Lane, Manhattan, IL 60442
MLS# 12484309Listed by: DAYNAE GAUDIO - New
 $599,999Active4 beds 4 baths2,880 sq. ft.
$599,999Active4 beds 4 baths2,880 sq. ft.27440 S Rt 52, Manhattan, IL 60442
MLS# 12520042Listed by: EXP REALTY - New
 $259,900Active2 beds 2 baths1,642 sq. ft.
$259,900Active2 beds 2 baths1,642 sq. ft.15360 Kenmare Circle, Manhattan, IL 60442
MLS# 12518861Listed by: WIRTZ REAL ESTATE GROUP INC. - New
 $429,900Active4 beds 4 baths2,972 sq. ft.
$429,900Active4 beds 4 baths2,972 sq. ft.25342 Bann Street, Manhattan, IL 60442
MLS# 12442607Listed by: CRIS REALTY - New
 $389,999Active2 beds 2 baths1,650 sq. ft.
$389,999Active2 beds 2 baths1,650 sq. ft.23960 S Ann Court, Manhattan, IL 60442
MLS# 12515009Listed by: RE/MAX 1ST SERVICE  $229,900Pending2 beds 2 baths1,274 sq. ft.
$229,900Pending2 beds 2 baths1,274 sq. ft.25273 Faraday Road, Manhattan, IL 60442
MLS# 12517273Listed by: @PROPERTIES CHRISTIE'S INTERNATIONAL REAL ESTATE- New
 $512,000Active3 beds 3 baths2,480 sq. ft.
$512,000Active3 beds 3 baths2,480 sq. ft.24541 S Arabian Avenue, Manhattan, IL 60442
MLS# 12514397Listed by: EXP REALTY  $249,900Pending3 beds 1 baths1,132 sq. ft.
$249,900Pending3 beds 1 baths1,132 sq. ft.320 Thelma Street, Manhattan, IL 60442
MLS# 12513597Listed by: CRIS REALTY
