22005 Harmony Road, Marengo, IL 60152
Local realty services provided by:Results Realty ERA Powered
22005 Harmony Road,Marengo, IL 60152
$575,000
- 4 Beds
- 3 Baths
- 2,688 sq. ft.
- Single family
- Active
Listed by: fidel batres
Office: keller williams realty signature
MLS#:12441244
Source:MLSNI
Price summary
- Price:$575,000
- Price per sq. ft.:$213.91
About this home
Discover this beautifully updated 4-bedroom, 3 Full baths, Sprawling 5.34 ACRES, 24X40 pole barn with electricity, in Beautiful UNINCORPORATED Marengo, ZONED AG!! This Home offers modern finishes and a versatile layout. Featuring New Flooring throughout, Freshly Painted top to bottom, New Light Fixtures, and Elegant Six-Panel Doors. The main level has a spacious living room, dining room with a walkout to large wooden deck, Brand New Kitchen w/ New Cabinets, Stainless Steel Appliances! 3 Bedrooms and a full bath! The fully finished lower-level includes a SECOND BRAND NEW KITCHEN with stainless steel appliances, master bedroom with its own private bath, laundry area, large family room and the 3rd full bathroom. Additional upgrades in the home New Furnace, AC, Water Heater, and More. Enjoy the 5.34 acres outdoor living, a spacious attached 2.5-car garage, and a spacious out building perfect for TRUCK or a mechanic with 24 foot high opening or even turn it to your animal barn. Tucked away on private land yet just minutes from I-90! This property offers lots of private space to do whatever you like! Horses, ATV, Gardening, all your favorite hobbies and more!
Contact an agent
Home facts
- Year built:1976
- Listing ID #:12441244
- Added:139 day(s) ago
- Updated:December 29, 2025 at 11:54 AM
Rooms and interior
- Bedrooms:4
- Total bathrooms:3
- Full bathrooms:3
- Living area:2,688 sq. ft.
Heating and cooling
- Cooling:Central Air
- Heating:Electric
Structure and exterior
- Roof:Asphalt
- Year built:1976
- Building area:2,688 sq. ft.
- Lot area:5.34 Acres
Schools
- High school:Marengo High School
- Middle school:Riley Comm Cons School
- Elementary school:Riley Comm Cons School
Finances and disclosures
- Price:$575,000
- Price per sq. ft.:$213.91
- Tax amount:$5,422 (2024)
New listings near 22005 Harmony Road
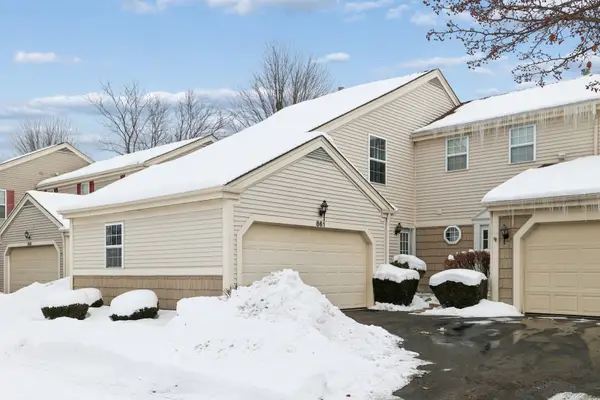 $170,000Pending2 beds 2 baths
$170,000Pending2 beds 2 baths861 Village Circle #861, Marengo, IL 60152
MLS# 12525163Listed by: COLDWELL BANKER REALTY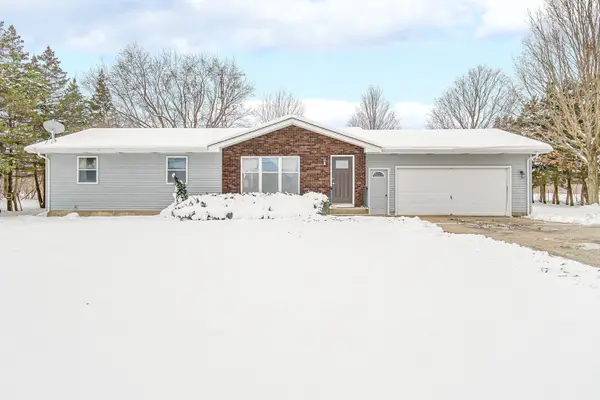 $325,000Active3 beds 2 baths1,196 sq. ft.
$325,000Active3 beds 2 baths1,196 sq. ft.19923 E Grant Highway, Marengo, IL 60152
MLS# 12529932Listed by: SMART HOME REALTY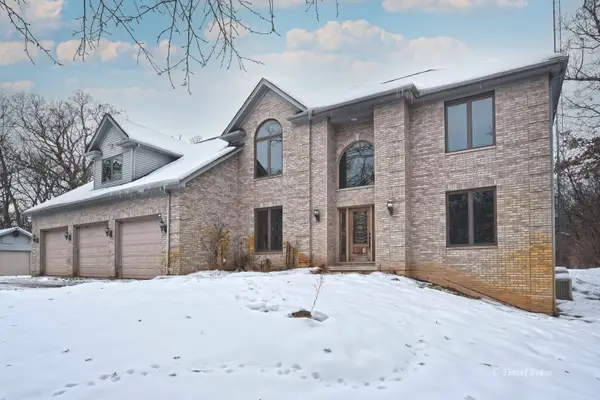 $659,900Pending4 beds 3 baths3,700 sq. ft.
$659,900Pending4 beds 3 baths3,700 sq. ft.21714 Pringle Drive, Marengo, IL 60152
MLS# 12531819Listed by: HOMESMART CONNECT LLC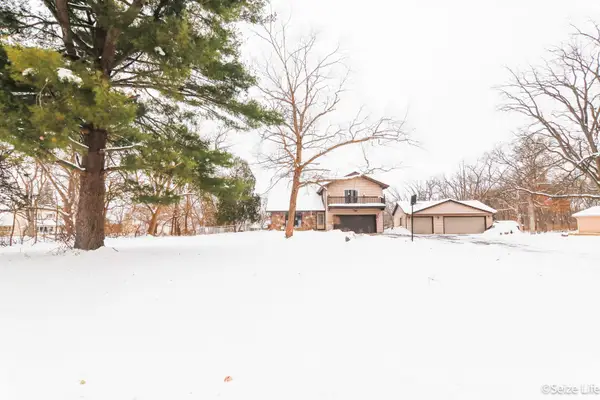 $435,000Active6 beds 4 baths2,718 sq. ft.
$435,000Active6 beds 4 baths2,718 sq. ft.3203 Elizabeth Street, Marengo, IL 60152
MLS# 12529038Listed by: RE/MAX CONNECTIONS II- New
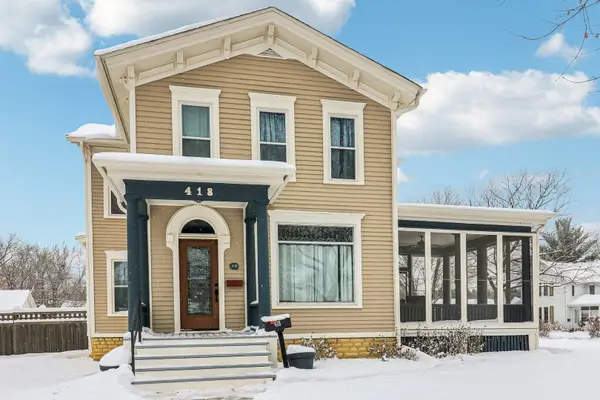 $335,000Active4 beds 3 baths2,400 sq. ft.
$335,000Active4 beds 3 baths2,400 sq. ft.418 E Washington Street, Marengo, IL 60152
MLS# 12534749Listed by: RE/MAX CONNECTIONS II 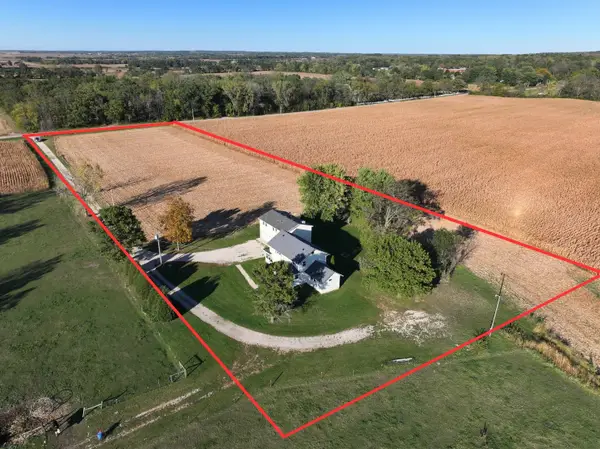 $449,999Active4 beds 1 baths1,926 sq. ft.
$449,999Active4 beds 1 baths1,926 sq. ft.22517 Carmack Road, Marengo, IL 60152
MLS# 12523697Listed by: BERKSHIRE HATHAWAY HOMESERVICES STARCK REAL ESTATE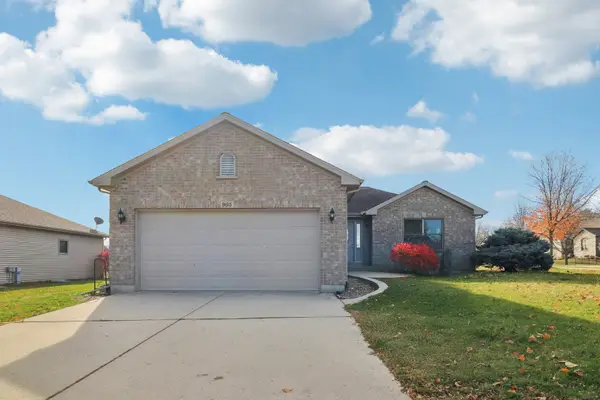 $340,000Active3 beds 3 baths1,500 sq. ft.
$340,000Active3 beds 3 baths1,500 sq. ft.905 Randall Court, Marengo, IL 60152
MLS# 12517907Listed by: RE/MAX CONNECTIONS II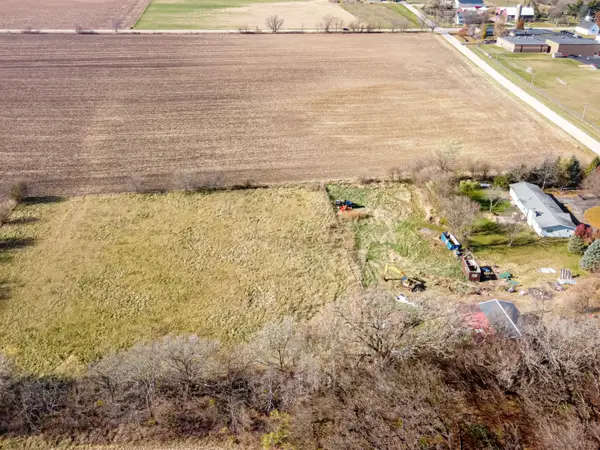 $750,000Active4 beds 2 baths2,000 sq. ft.
$750,000Active4 beds 2 baths2,000 sq. ft.22105 Anthony Road, Marengo, IL 60152
MLS# 12518860Listed by: CENTURY 21 NEW HERITAGE $380,000Active4 beds 1 baths2,200 sq. ft.
$380,000Active4 beds 1 baths2,200 sq. ft.737 E Grant Highway, Marengo, IL 60152
MLS# 12518877Listed by: CENTURY 21 NEW HERITAGE $379,900Pending4 beds 2 baths1,740 sq. ft.
$379,900Pending4 beds 2 baths1,740 sq. ft.790 Cascade Drive, Marengo, IL 60152
MLS# 12516650Listed by: SUBURBAN LIFE REALTY, LTD
