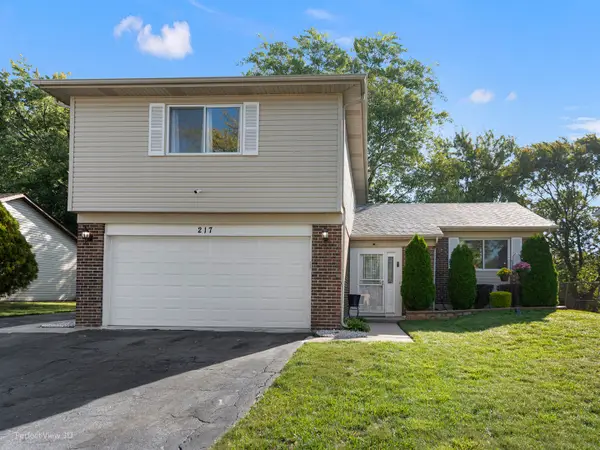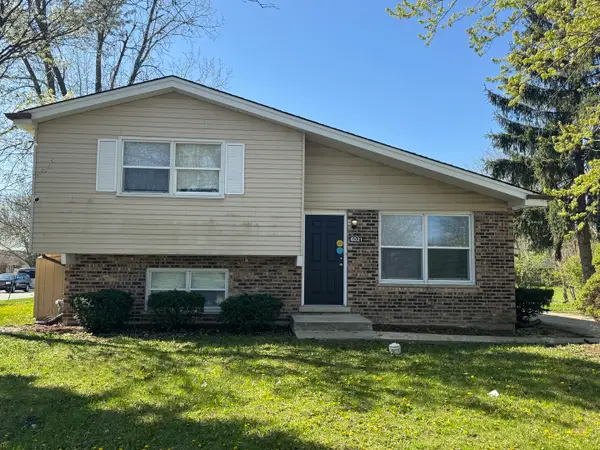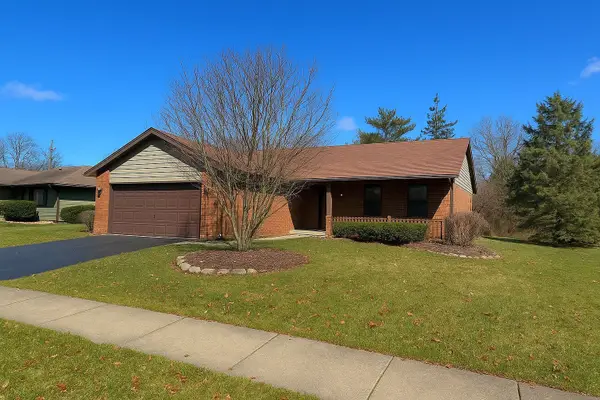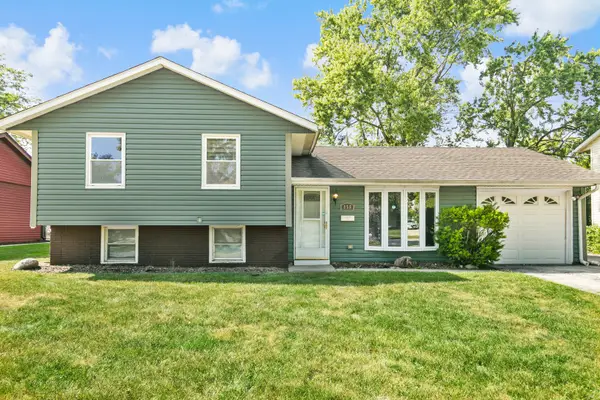4335 Dewey Avenue, Matteson, IL 60443
Local realty services provided by:Results Realty ERA Powered
4335 Dewey Avenue,Matteson, IL 60443
$424,900
- 3 Beds
- 4 Baths
- 1,739 sq. ft.
- Single family
- Pending
Listed by:carol weiskirch
Office:baird & warner
MLS#:12375385
Source:MLSNI
Price summary
- Price:$424,900
- Price per sq. ft.:$244.34
About this home
Huge Price Reduction!! Gorgeous and Remodeled 3 Bed, 2.2 Bath Custom Contemporary with luxurious upgrades and improvements! Located on nearly 1 acre of one of the most beautiful and coveted wooded lots in Matteson, this beautiful country estate is sure to please! Be prepared to fall in love with this spacious residence that features an elegant front porch, stunning vaulted ceilings, open floor plan, hardwood floors, newer Anderson Windows, recessed lighting, and freshly painted in designer inspired colors throughout! Enter the light and bright foyer with huge walk in closet that leads to stunning Dining Room. Fabulous Cook's Kitchen boasts custom cherry cabinetry with spectacular integrated breakfast bar, custom island w/cook top, tons of counterspace, S.S appliances, deluxe overhead pots and pans rack, sunroof, and secondary island with new wine cooler. Large Family Room includes tons of windows and brick fireplace with both wood burning and gas logs option(2024). First floor laundry area features full size Washer and Dryer and additional custom cabinetry. Second floor includes a spectacular Main Bedroom with hardwood floors, recessed lighting, new paint, ceiling fan and private balcony overlooking spectacular grounds. Stunning spa-like ensuite includes a jacuzzi, double shower w/steam and seating, designer glass bowl faucet, newer ceramic tile flooring and backsplash. Two additional large Bedrooms include hardwood floors, large windows, ceiling fans, and plenty of closet space. Fantastic remodeled half bathroom complete this upper level. Amazing Full Basement features 9 FT ceilings, heated floors, tons of storage, utility room and additional half bath. Additional amenities include New Seal Coat on Driveway(2025), Heated 2.5 car garage, water heater (2023), Split A/C ,Electronic Air Cleaner( 2023),New concrete patio(2024), Humidifier (2023), 14 Ft gate into backyard, Anderson Windows (2023) New Air Raider (2024) Lift pumps(2024) Yaeger and Son's water filtration system, (2024)Stainless steel water pump 2024, exterior Tank (2024)New Humidifier(2024)and fully fenced. Looking for the perfect retreat, this stunning residence includes both a heated She Shed and He Shed. Located minutes away from restaurants, shopping, Metra, Interstate, Downtown Homewood Flossmoor, Frankfort, and Cook County Nature Preserves. Make this your dream home today!
Contact an agent
Home facts
- Year built:2005
- Listing ID #:12375385
- Added:98 day(s) ago
- Updated:September 25, 2025 at 01:28 PM
Rooms and interior
- Bedrooms:3
- Total bathrooms:4
- Full bathrooms:2
- Half bathrooms:2
- Living area:1,739 sq. ft.
Heating and cooling
- Cooling:Central Air
- Heating:Electric, Forced Air, Natural Gas
Structure and exterior
- Year built:2005
- Building area:1,739 sq. ft.
- Lot area:0.92 Acres
Schools
- High school:Fine Arts And Communications Cam
- Middle school:O W Huth Middle School
- Elementary school:Matteson Elementary School
Finances and disclosures
- Price:$424,900
- Price per sq. ft.:$244.34
- Tax amount:$7,460 (2023)
New listings near 4335 Dewey Avenue
- New
 $220,000Active2 beds 3 baths1,904 sq. ft.
$220,000Active2 beds 3 baths1,904 sq. ft.1030 Regent Drive, Matteson, IL 60443
MLS# 12469194Listed by: JAMESON SOTHEBY'S INTL REALTY - New
 $244,700Active3 beds 2 baths1,423 sq. ft.
$244,700Active3 beds 2 baths1,423 sq. ft.3809 215th Street, Matteson, IL 60443
MLS# 12463653Listed by: CHASE REAL ESTATE LLC - New
 $260,000Active2 beds 3 baths1,435 sq. ft.
$260,000Active2 beds 3 baths1,435 sq. ft.222 Owen Street, Matteson, IL 60443
MLS# 12478503Listed by: @PROPERTIES CHRISTIE'S INTERNATIONAL REAL ESTATE - New
 $150,000Active3 beds 2 baths1,360 sq. ft.
$150,000Active3 beds 2 baths1,360 sq. ft.3718 211th Place, Matteson, IL 60443
MLS# 12477409Listed by: AMAZING GRACE REAL ESTATE SERVICES LLC - New
 $309,900Active4 beds 3 baths1,843 sq. ft.
$309,900Active4 beds 3 baths1,843 sq. ft.217 Oriole Road, Matteson, IL 60443
MLS# 12476527Listed by: REALTY ONE GROUP HEARTLAND  $197,000Pending3 beds 2 baths1,168 sq. ft.
$197,000Pending3 beds 2 baths1,168 sq. ft.6021 Spring Lane, Matteson, IL 60443
MLS# 12476826Listed by: EXP REALTY- New
 $255,000Active4 beds 3 baths1,666 sq. ft.
$255,000Active4 beds 3 baths1,666 sq. ft.807 Violet Lane, Matteson, IL 60443
MLS# 12476496Listed by: EXP REALTY - New
 $259,700Active3 beds 2 baths1,445 sq. ft.
$259,700Active3 beds 2 baths1,445 sq. ft.856 Notre Dame Drive, Matteson, IL 60443
MLS# 12473429Listed by: CHASE REAL ESTATE LLC  $225,000Pending4 beds 2 baths1,465 sq. ft.
$225,000Pending4 beds 2 baths1,465 sq. ft.5629 Crestwood Road, Matteson, IL 60443
MLS# 12389369Listed by: KELLER WILLIAMS EXPERIENCE- New
 $130,000Active2 beds 2 baths1,224 sq. ft.
$130,000Active2 beds 2 baths1,224 sq. ft.3704 215th Street #105, Matteson, IL 60443
MLS# 12474004Listed by: REAL PEOPLE REALTY
