114 Maple Street, McHenry, IL 60051
Local realty services provided by:Results Realty ERA Powered
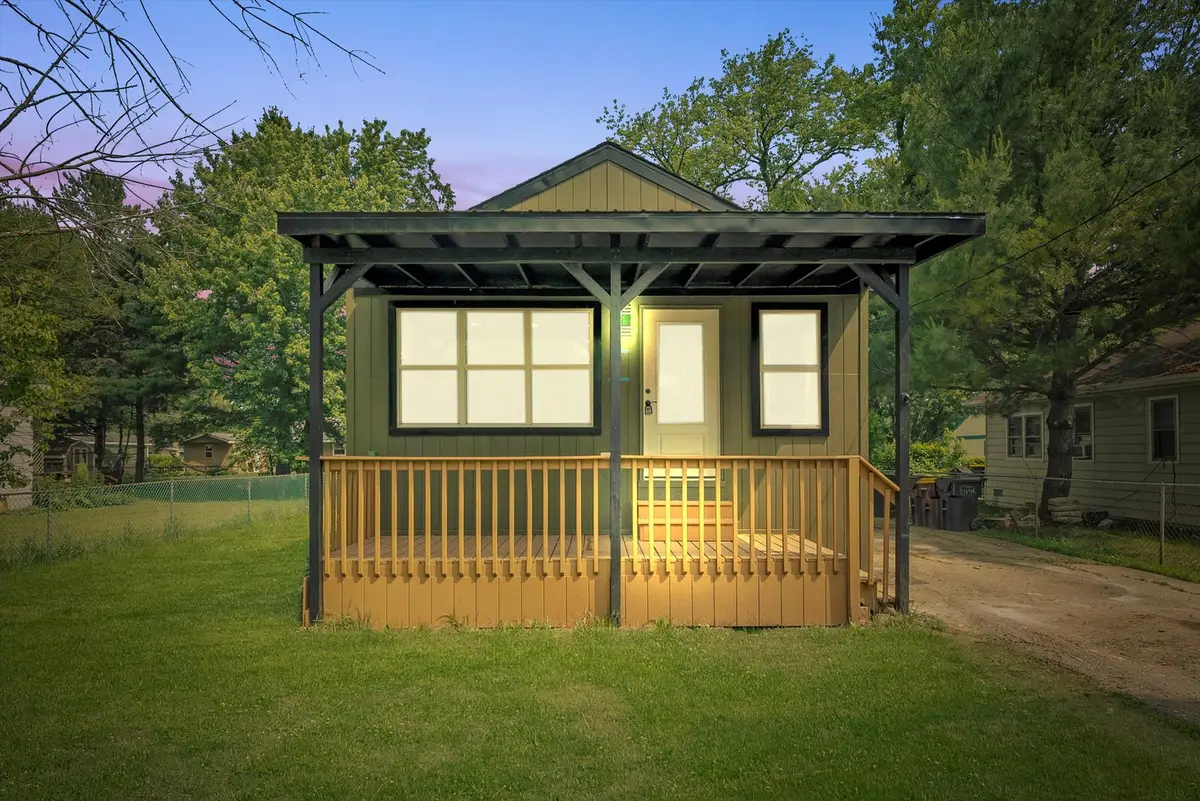
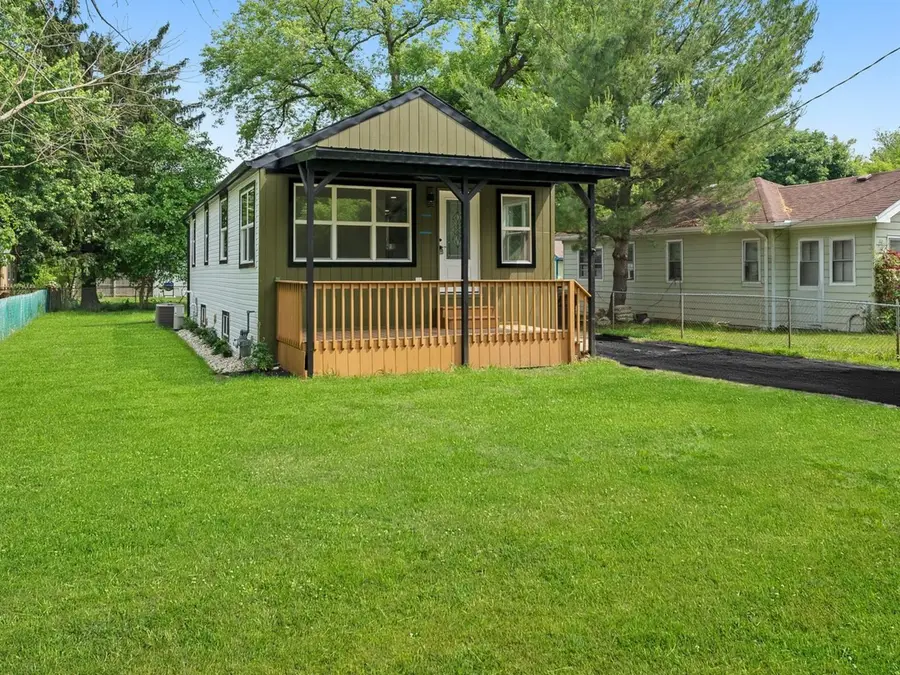
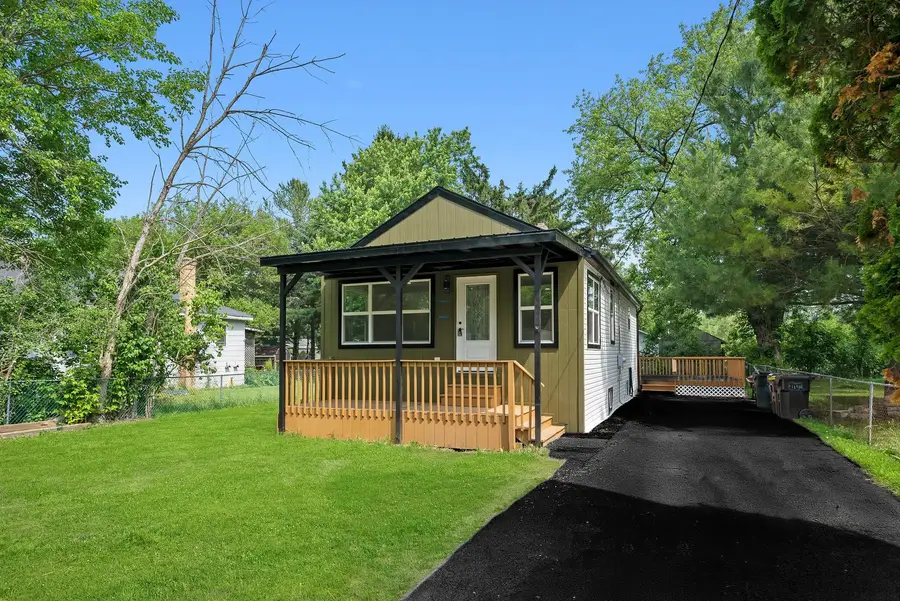
114 Maple Street,McHenry, IL 60051
$275,000
- 3 Beds
- 2 Baths
- 800 sq. ft.
- Single family
- Active
Listed by:ivonne payes
Office:payes real estate group
MLS#:12437339
Source:MLSNI
Price summary
- Price:$275,000
- Price per sq. ft.:$343.75
About this home
**Seller is offering $5,000 for buyer's closing costs credits if home close by Sept 30, 2025! ** A truly one-of-a-kind, fully renovated home in McHenry! This 3-bedroom, 1.5-bath gem has been upgraded from top to bottom: new HVAC, roof, siding, decks, and doors throughout. Main level offers 2 bedrooms and a custom chef's kitchen featuring quartz countertops, stainless steel appliances, a large farmhouse sink, and modern fixtures. The luxurious full bath includes Italian tile, soaking tub, LED lighting, and a marble-top vanity. The spacious basement is finished in stylish Chicago loft design with matte black ceilings, a 3rd bedroom w/modern lighting, a recreation room with canned lighting, a separate utility and laundry area. Basement updates include a new drain tile system, sump pump, ejector pump, and a new ventless water heater. Enjoy the enclosed porch leading to a large wooded deck-perfect for entertaining! Fresh landscaping and a driveway with room for 3+ cars. Driveway to be resealed before closing. District 118- Wauconda schools!
Contact an agent
Home facts
- Year built:1945
- Listing Id #:12437339
- Added:11 day(s) ago
- Updated:August 15, 2025 at 06:36 PM
Rooms and interior
- Bedrooms:3
- Total bathrooms:2
- Full bathrooms:1
- Half bathrooms:1
- Living area:800 sq. ft.
Heating and cooling
- Cooling:Central Air
- Heating:Forced Air, Natural Gas
Structure and exterior
- Roof:Asphalt
- Year built:1945
- Building area:800 sq. ft.
Schools
- High school:Wauconda Community High School
- Middle school:Matthews Middle School
- Elementary school:Cotton Creek School
Utilities
- Water:Public
Finances and disclosures
- Price:$275,000
- Price per sq. ft.:$343.75
- Tax amount:$3,053 (2024)
New listings near 114 Maple Street
- New
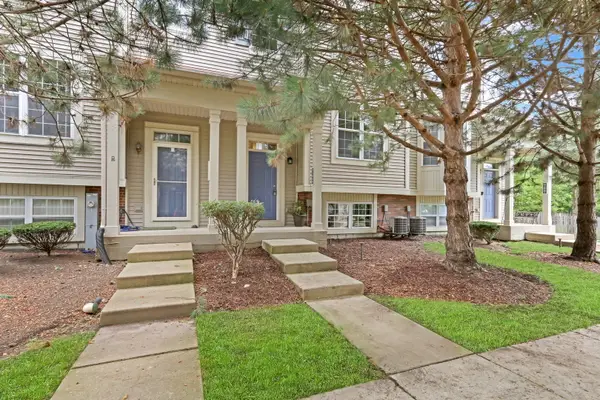 $260,000Active3 beds 3 baths1,408 sq. ft.
$260,000Active3 beds 3 baths1,408 sq. ft.31659 N Tallgrass Court, McHenry, IL 60051
MLS# 12447173Listed by: KELLER WILLIAMS NORTH SHORE WEST - New
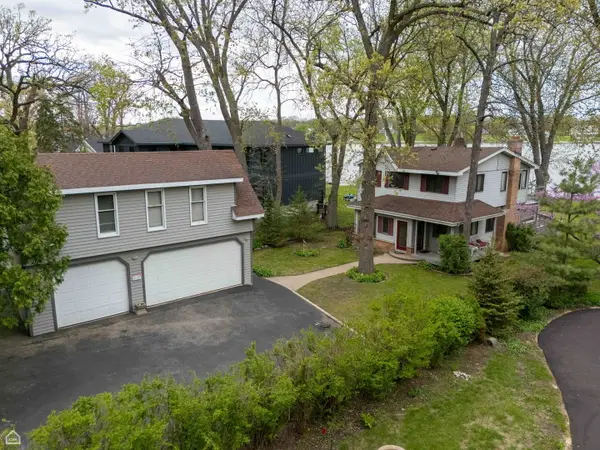 $749,900Active3 beds 2 baths1,891 sq. ft.
$749,900Active3 beds 2 baths1,891 sq. ft.712 Regner Road, McHenry, IL 60051
MLS# 12447010Listed by: GLACIER REALTY, INC. - New
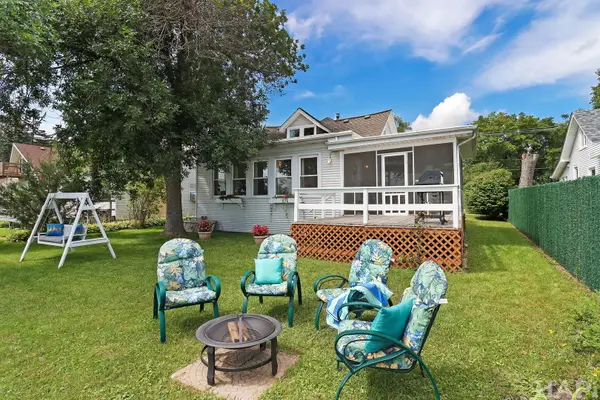 $364,900Active3 beds 2 baths1,262 sq. ft.
$364,900Active3 beds 2 baths1,262 sq. ft.4821 W Flanders Road, McHenry, IL 60050
MLS# 12441012Listed by: KELLER WILLIAMS SUCCESS REALTY - Open Sat, 11am to 3pmNew
 $225,000Active4 beds 2 baths1,480 sq. ft.
$225,000Active4 beds 2 baths1,480 sq. ft.1702 Knoll Avenue, McHenry, IL 60050
MLS# 12446875Listed by: COMPASS - New
 $159,500Active2 beds 2 baths1,128 sq. ft.
$159,500Active2 beds 2 baths1,128 sq. ft.4710 W Northfox Lane #3, McHenry, IL 60050
MLS# 12446553Listed by: BERKSHIRE HATHAWAY HOMESERVICES STARCK REAL ESTATE - New
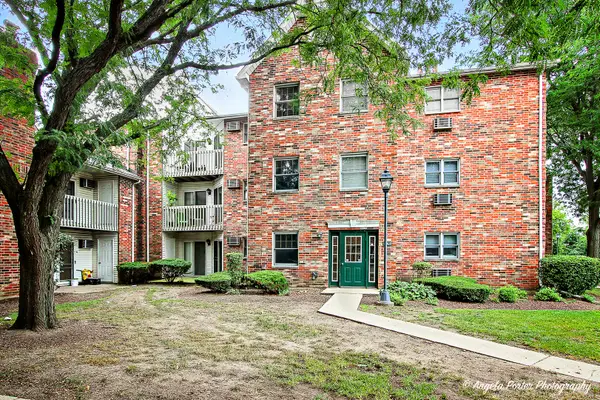 $164,900Active1 beds 1 baths725 sq. ft.
$164,900Active1 beds 1 baths725 sq. ft.4305 W Shamrock Lane #2B, McHenry, IL 60050
MLS# 12434317Listed by: RE/MAX PLAZA - New
 $279,999Active2 beds 2 baths1,438 sq. ft.
$279,999Active2 beds 2 baths1,438 sq. ft.317 W Riverside Drive, McHenry, IL 60051
MLS# 12446370Listed by: REDFIN CORPORATION - Open Sat, 12 to 2pmNew
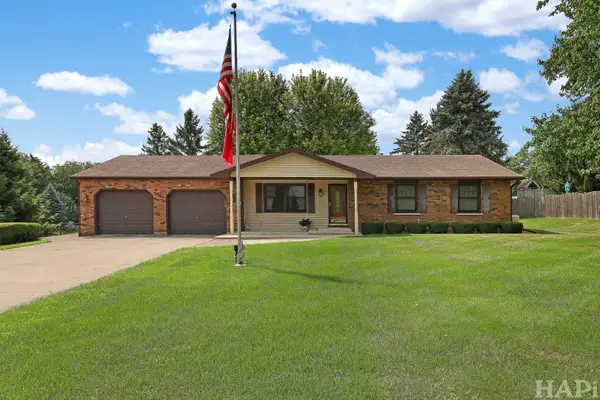 $399,000Active3 beds 2 baths1,704 sq. ft.
$399,000Active3 beds 2 baths1,704 sq. ft.3701 W Berkshire Drive, McHenry, IL 60051
MLS# 12445798Listed by: KELLER WILLIAMS SUCCESS REALTY - New
 $649,900Active4 beds 3 baths3,558 sq. ft.
$649,900Active4 beds 3 baths3,558 sq. ft.1606 Tecumseh Drive, McHenry, IL 60050
MLS# 12445705Listed by: KELLER WILLIAMS SUCCESS REALTY - New
 $285,000Active3 beds 2 baths1,709 sq. ft.
$285,000Active3 beds 2 baths1,709 sq. ft.416 Kresswood Drive #D, McHenry, IL 60050
MLS# 12443533Listed by: RE/MAX AT HOME

