416 Kresswood Drive #D, McHenry, IL 60050
Local realty services provided by:Results Realty ERA Powered
416 Kresswood Drive #D,McHenry, IL 60050
$285,000
- 3 Beds
- 2 Baths
- - sq. ft.
- Condominium
- Sold
Listed by:niki metropoulos
Office:re/max at home
MLS#:12443533
Source:MLSNI
Sorry, we are unable to map this address
Price summary
- Price:$285,000
- Monthly HOA dues:$276
About this home
** A WARM & INVITING TOWNHOUSE with a CONTEMPORARY FEEL ** This 3-bedroom Upper-Level Ranch Townhouse boasts a Private Entrance and a Bright, Open Floor Plan ** Features include Skylights, Cathedral Ceilings, and a Charming Bayed Window ** The Freshly Painted Interior is complemented by the Attractive, High-quality Vinyl Plank Flooring (2024) that flows throughout the Home ** All New Windows (2025) allow Beams of Sunlight or Moonlight to fill each room ** The Spacious Kitchen provides Ample Counter Space, an Island with a Breakfast Bar, a Butler Pantry and a Large Dining Area that seamlessly flows into the Expansive Family Room ** Enjoy Cozy Evenings by the Fireplace or step out onto the Deck, perfect to take in the Fresh Air and for Outdoor Relaxation ** The Generously Sized Primary Suite with a Tray Ceiling includes a Private Bath with a Double Sink Vanity, a Separate Shower, and a Tub ** The 2nd and 3rd Bedrooms are also Generously Sized ** A Convenient Main-Level Laundry Room is a Big Plus ** The Full Unfinished Basement offers Excellent Storage and can be transformed into Additional Living Space ** The Attached 2-car Garage adds Convenience ** Furnace (2022), A/C (2021), Water Heater (2019), Radon Mitigation System (2025) and Sump Pump (2025) ** Taxes do not reflect Homeowner's Exemption ** Many Impressive Improvements show Care and Pride of Ownership ** This Townhouse exudes the Comfort and Spaciousness of a Single-Family HOME SWEET HOME **
Contact an agent
Home facts
- Year built:2000
- Listing ID #:12443533
- Added:35 day(s) ago
- Updated:September 17, 2025 at 11:44 AM
Rooms and interior
- Bedrooms:3
- Total bathrooms:2
- Full bathrooms:2
Heating and cooling
- Cooling:Central Air
- Heating:Forced Air, Natural Gas
Structure and exterior
- Roof:Asphalt
- Year built:2000
Schools
- High school:Mchenry Campus
- Middle school:Parkland Middle School
- Elementary school:Riverwood Elementary School
Utilities
- Water:Public
- Sewer:Public Sewer
Finances and disclosures
- Price:$285,000
- Tax amount:$5,829 (2023)
New listings near 416 Kresswood Drive #D
- New
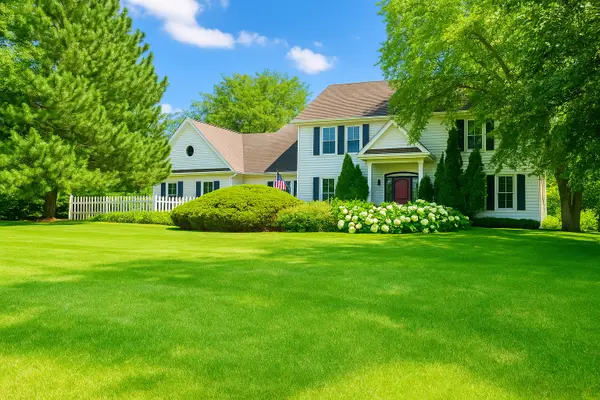 $629,900Active4 beds 5 baths5,275 sq. ft.
$629,900Active4 beds 5 baths5,275 sq. ft.7015 Burning Tree Circle, McHenry, IL 60050
MLS# 12473622Listed by: KELLER WILLIAMS NORTH SHORE WEST - New
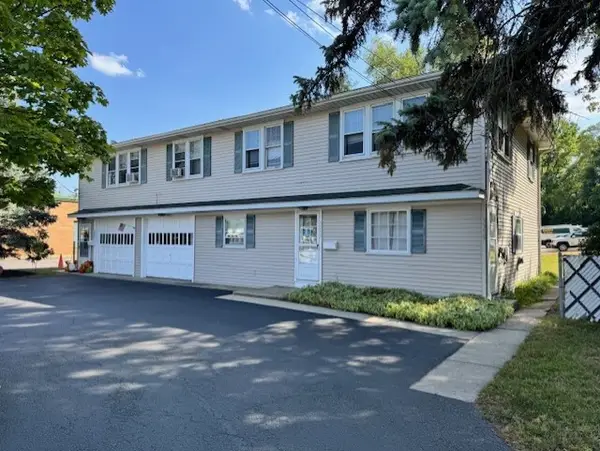 $395,000Active5 beds 4 baths
$395,000Active5 beds 4 baths3311-3315 Waukegan Street, McHenry, IL 60051
MLS# 12471833Listed by: KELLER WILLIAMS SUCCESS REALTY - New
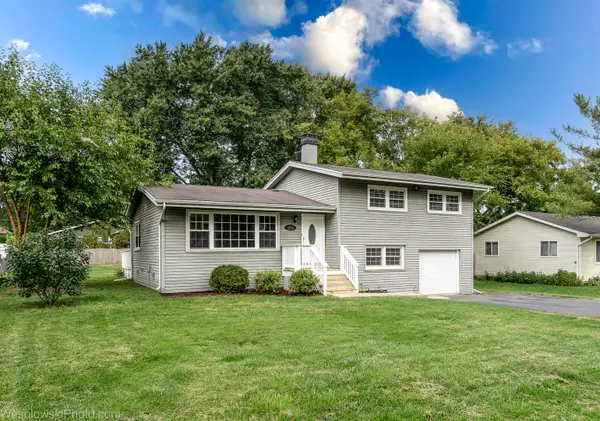 $299,900Active3 beds 2 baths1,950 sq. ft.
$299,900Active3 beds 2 baths1,950 sq. ft.1715 Flower Street, McHenry, IL 60050
MLS# 12470353Listed by: CHICAGOLAND BROKERS, INC. - New
 $339,000Active3 beds 3 baths1,814 sq. ft.
$339,000Active3 beds 3 baths1,814 sq. ft.5010 W Ashland Drive, McHenry, IL 60050
MLS# 12472227Listed by: NALLEY REALTY - New
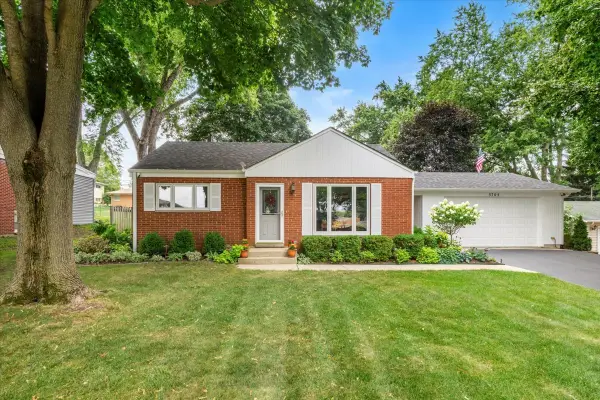 $350,000Active3 beds 2 baths1,127 sq. ft.
$350,000Active3 beds 2 baths1,127 sq. ft.3705 W Anne Street, McHenry, IL 60050
MLS# 12472179Listed by: DREAM REAL ESTATE, INC.  $314,999Pending4 beds 2 baths1,444 sq. ft.
$314,999Pending4 beds 2 baths1,444 sq. ft.3203 Miller Drive, McHenry, IL 60050
MLS# 12467770Listed by: UNITED REAL ESTATE - CHICAGO- New
 $259,000Active3 beds 3 baths1,568 sq. ft.
$259,000Active3 beds 3 baths1,568 sq. ft.5320 Cobblers Crossing, McHenry, IL 60050
MLS# 12466644Listed by: BERKSHIRE HATHAWAY HOMESERVICES STARCK REAL ESTATE - New
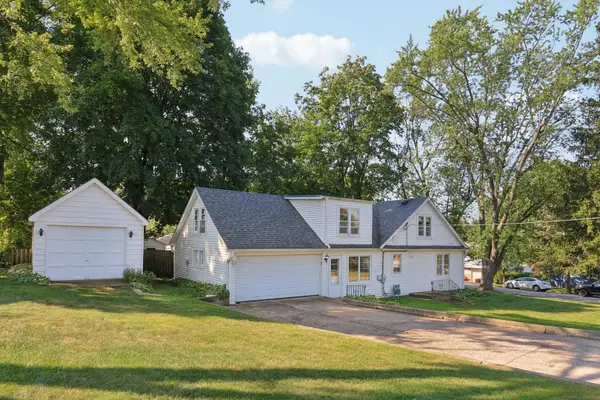 $299,900Active3 beds 2 baths1,704 sq. ft.
$299,900Active3 beds 2 baths1,704 sq. ft.1514 N Freund Avenue, McHenry, IL 60050
MLS# 12463589Listed by: BERKSHIRE HATHAWAY HOMESERVICES STARCK REAL ESTATE - New
 $320,000Active3 beds 3 baths2,016 sq. ft.
$320,000Active3 beds 3 baths2,016 sq. ft.3205 W Vista Terrace, McHenry, IL 60050
MLS# 12469998Listed by: CLOUD GATE REALTY LLC  $399,900Pending3 beds 3 baths1,705 sq. ft.
$399,900Pending3 beds 3 baths1,705 sq. ft.908 Monroe Avenue, McHenry, IL 60050
MLS# 12465834Listed by: RE/MAX PLAZA
