1406 W Lincoln Road, McHenry, IL 60051
Local realty services provided by:ERA Naper Realty
1406 W Lincoln Road,McHenry, IL 60051
$415,000
- 4 Beds
- 3 Baths
- 2,414 sq. ft.
- Single family
- Active
Listed by:jamie decker
Office:exp realty
MLS#:12486543
Source:MLSNI
Price summary
- Price:$415,000
- Price per sq. ft.:$171.91
- Monthly HOA dues:$83.33
About this home
Welcome to Val Mar Estates - a hidden gem neighborhood where every day feels like a vacation. Residents here enjoy rare amenities including a community stable for equestrian lovers, a pool, and a clubhouse, all situated in a serene and scenic setting. This spacious ranch sits on nearly an acre (.8) lot overlooking open fields and pastures, offering peaceful views and a true sense of retreat. The main level features 3 bedrooms and 2 full bathrooms, including freshly painted spaces and new carpet. The kitchen showcases beautiful cabinetry, granite counters, and a built-in granite island table, with a pass-through window to the living room that enhances the open feel and natural light. The walkout basement adds incredible versatility with a 4th bedroom, a full bath, and a cozy woodburning fireplace. Additional highlights include a two-car garage with an adjoining storage room, a large driveway with extra parking and an easy turnaround, and a new roof (2018) for peace of mind. Don't miss your chance to join this wonderful community. All just minutes from vibrant Riverside Drive and Green Street with shops, dining, and entertainment, plus convenient access to Rt. 120 and 12. With gorgeous views, community amenities, and so much potential to make it your own, this home is ready for its next chapter.
Contact an agent
Home facts
- Year built:1966
- Listing ID #:12486543
- Added:1 day(s) ago
- Updated:October 10, 2025 at 10:47 AM
Rooms and interior
- Bedrooms:4
- Total bathrooms:3
- Full bathrooms:3
- Living area:2,414 sq. ft.
Heating and cooling
- Cooling:Central Air
- Heating:Baseboard
Structure and exterior
- Roof:Asphalt
- Year built:1966
- Building area:2,414 sq. ft.
- Lot area:0.82 Acres
Schools
- High school:Mchenry Campus
- Middle school:Mchenry Middle School
- Elementary school:Hilltop Elementary School
Finances and disclosures
- Price:$415,000
- Price per sq. ft.:$171.91
- Tax amount:$9,866 (2024)
New listings near 1406 W Lincoln Road
- New
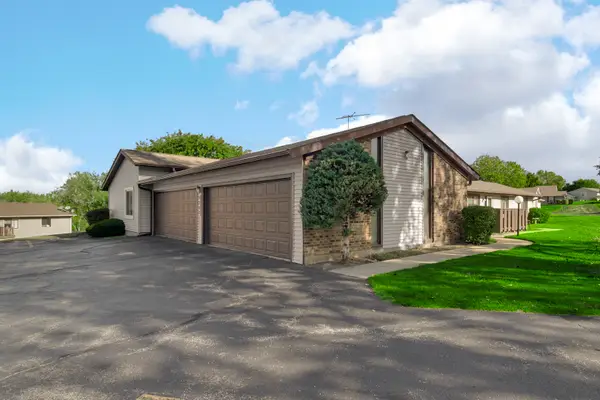 $200,000Active2 beds 2 baths1,112 sq. ft.
$200,000Active2 beds 2 baths1,112 sq. ft.5202 Winslow Circle #C, McHenry, IL 60050
MLS# 12492718Listed by: AK HOMES - New
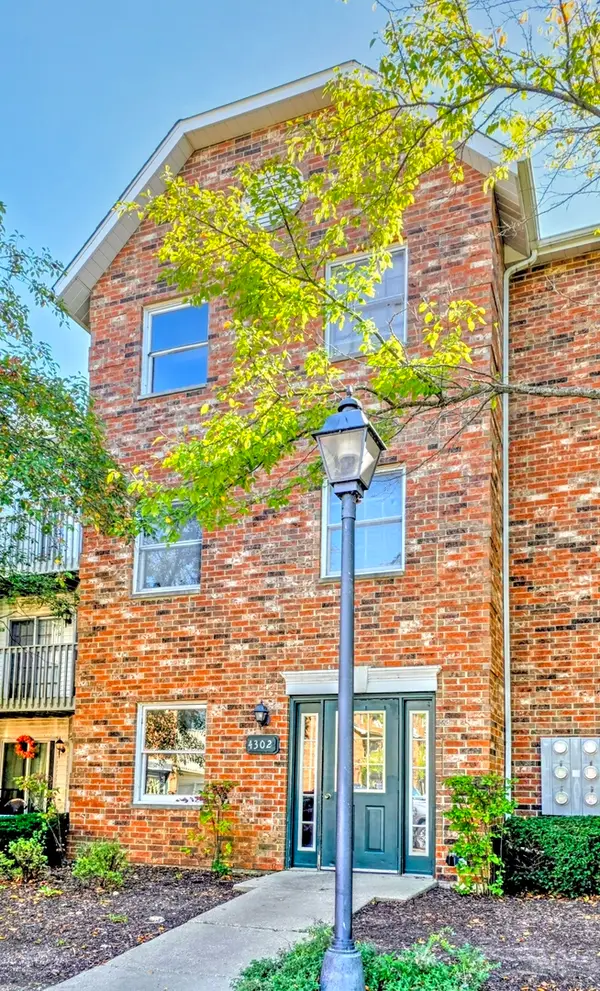 $142,500Active1 beds 1 baths625 sq. ft.
$142,500Active1 beds 1 baths625 sq. ft.4302 W Shamrock Lane #3C, McHenry, IL 60050
MLS# 12492696Listed by: BERKSHIRE HATHAWAY HOMESERVICES STARCK REAL ESTATE - New
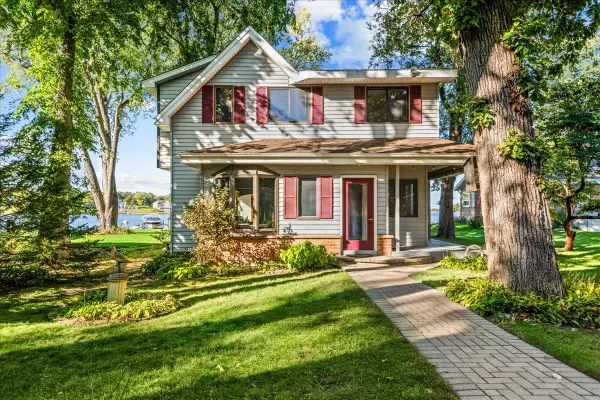 $669,900Active3 beds 2 baths1,891 sq. ft.
$669,900Active3 beds 2 baths1,891 sq. ft.712 Regner Road, McHenry, IL 60051
MLS# 12488596Listed by: @PROPERTIES CHRISTIE'S INTERNATIONAL REAL ESTATE - New
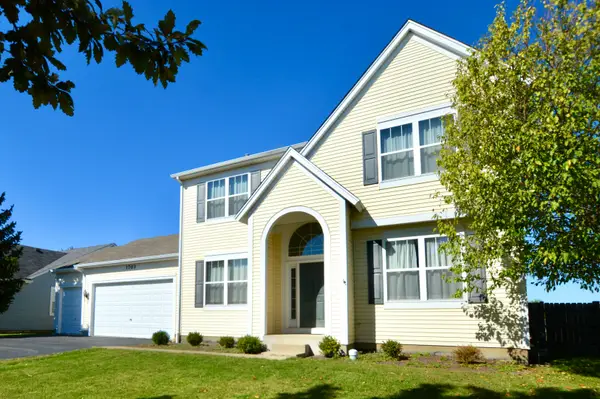 $420,000Active3 beds 3 baths2,003 sq. ft.
$420,000Active3 beds 3 baths2,003 sq. ft.1703 Cashel Lane, McHenry, IL 60050
MLS# 12490145Listed by: KELLER WILLIAMS NORTH SHORE WEST - New
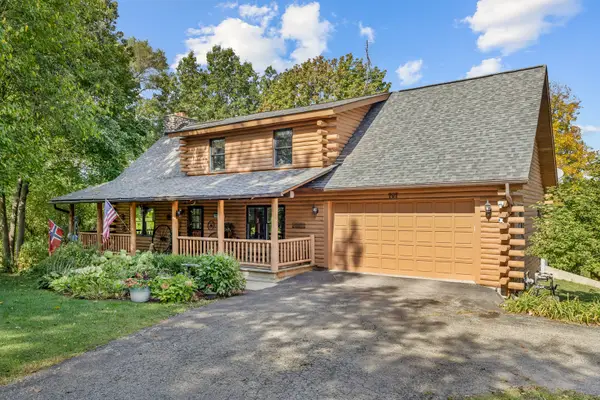 $715,000Active5 beds 3 baths2,160 sq. ft.
$715,000Active5 beds 3 baths2,160 sq. ft.707 Quinn Road, McHenry, IL 60051
MLS# 12489284Listed by: CENTURY 21 NEW HERITAGE - Open Sat, 12:30 to 2:30pmNew
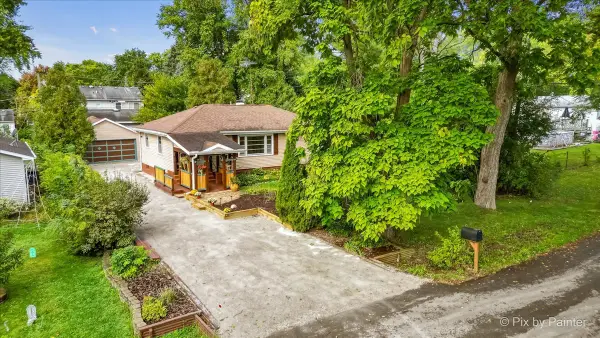 $310,000Active3 beds 2 baths1,051 sq. ft.
$310,000Active3 beds 2 baths1,051 sq. ft.1911 Highview Avenue, McHenry, IL 60050
MLS# 12491790Listed by: KELLER WILLIAMS SUCCESS REALTY - New
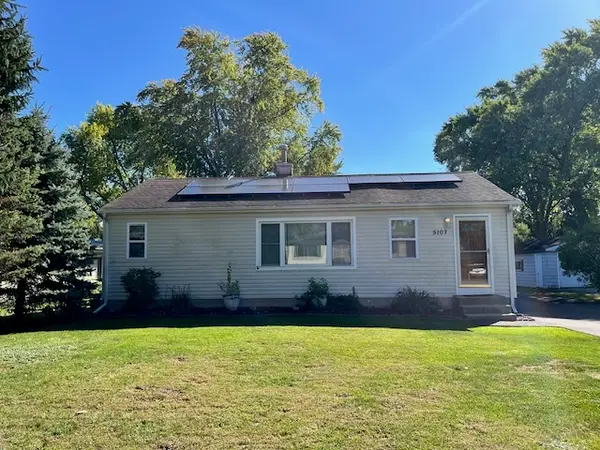 $239,900Active4 beds 1 baths1,184 sq. ft.
$239,900Active4 beds 1 baths1,184 sq. ft.5107 Willow Lane, McHenry, IL 60050
MLS# 12492064Listed by: KELLER WILLIAMS REALTY PTNR,LL - New
 $650,000Active3 beds 2 baths2,000 sq. ft.
$650,000Active3 beds 2 baths2,000 sq. ft.2813 Regner Road, McHenry, IL 60051
MLS# 12492264Listed by: SQUARE 9 PROPERTIES LTD - New
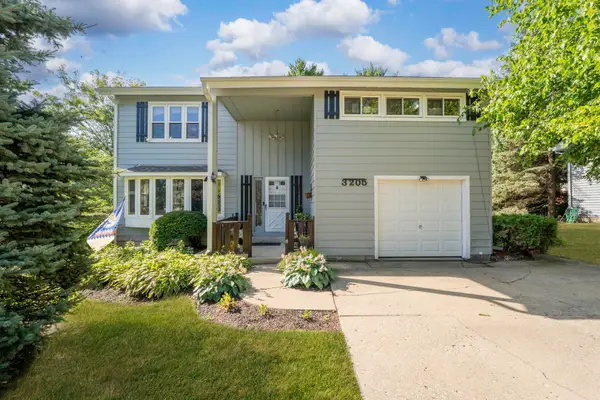 $300,000Active3 beds 3 baths2,016 sq. ft.
$300,000Active3 beds 3 baths2,016 sq. ft.3205 W Vista Terrace, McHenry, IL 60050
MLS# 12492199Listed by: CLOUD GATE REALTY LLC
