5202 Winslow Circle #C, McHenry, IL 60050
Local realty services provided by:Results Realty ERA Powered
5202 Winslow Circle #C,McHenry, IL 60050
$200,000
- 2 Beds
- 2 Baths
- 1,112 sq. ft.
- Condominium
- Active
Listed by:anna klarck
Office:ak homes
MLS#:12492718
Source:MLSNI
Price summary
- Price:$200,000
- Price per sq. ft.:$179.86
- Monthly HOA dues:$230
About this home
Beautifully Updated 2nd Floor Unit with Scenic Views. This spacious, move-in ready 2nd floor condo offers the perfect blend of comfort, style, and privacy. Enjoy high ceilings, abundant natural light, and peaceful views of nature from every window. Enter through your private entrance into a welcoming foyer with large coat closet. The dramatic living room with high ceilings features sliding doors leading to a private balcony, offering year-round greenery and serenity. A bright formal dining area makes entertaining easy. The completely renovated eat-in kitchen boasts custom cabinetry with pull-out drawers, granite countertops, ceramic backsplash, deep sink, new lighting, and flooring. A dedicated laundry room includes full-size washer/dryer and extra shelving. Both bedrooms have ceiling fans, while the primary suite features a spacious walk-in closet. Updated bathrooms offer new flooring, modern vanities, fixtures, shower walls, and lighting. Additional upgrades include white trim/doors, new switches and outlets. Extras: Shared garage with storage, guest parking, and beautifully maintained grounds. Water, sewer and trash included in monthly assessment. Just unpack and enjoy-this one checks all the boxes!
Contact an agent
Home facts
- Year built:1977
- Listing ID #:12492718
- Added:1 day(s) ago
- Updated:October 10, 2025 at 04:41 AM
Rooms and interior
- Bedrooms:2
- Total bathrooms:2
- Full bathrooms:1
- Half bathrooms:1
- Living area:1,112 sq. ft.
Heating and cooling
- Cooling:Central Air
- Heating:Forced Air, Natural Gas
Structure and exterior
- Roof:Asphalt
- Year built:1977
- Building area:1,112 sq. ft.
Utilities
- Water:Public
- Sewer:Public Sewer
Finances and disclosures
- Price:$200,000
- Price per sq. ft.:$179.86
- Tax amount:$4,306 (2024)
New listings near 5202 Winslow Circle #C
- New
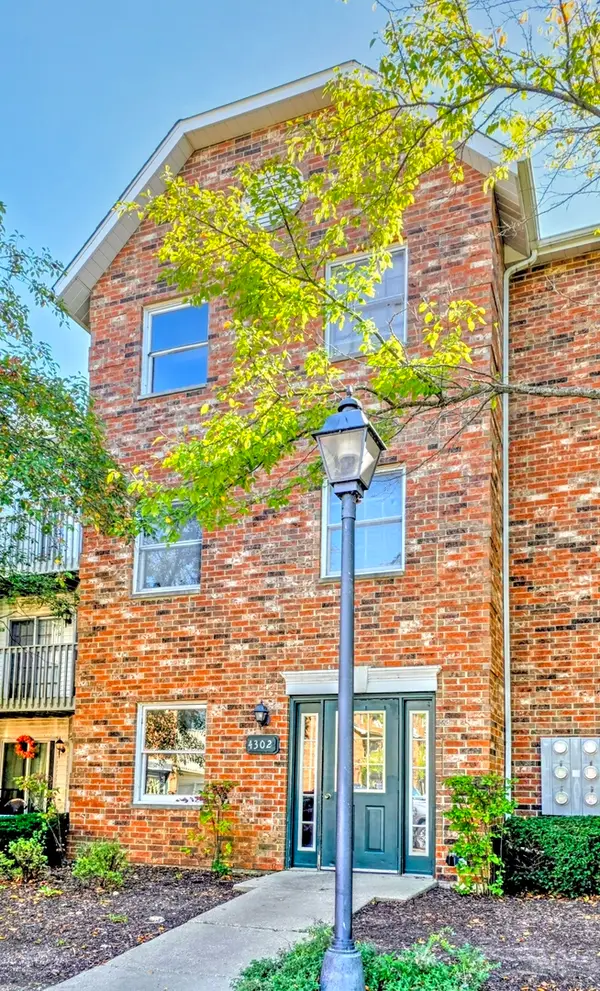 $142,500Active1 beds 1 baths625 sq. ft.
$142,500Active1 beds 1 baths625 sq. ft.4302 W Shamrock Lane #3C, McHenry, IL 60050
MLS# 12492696Listed by: BERKSHIRE HATHAWAY HOMESERVICES STARCK REAL ESTATE - New
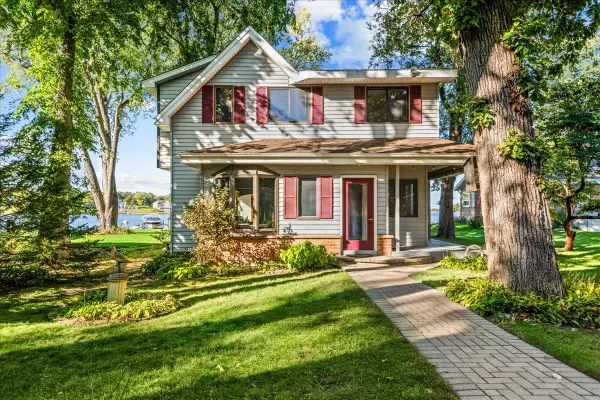 $669,900Active3 beds 2 baths1,891 sq. ft.
$669,900Active3 beds 2 baths1,891 sq. ft.712 Regner Road, McHenry, IL 60051
MLS# 12488596Listed by: @PROPERTIES CHRISTIE'S INTERNATIONAL REAL ESTATE - New
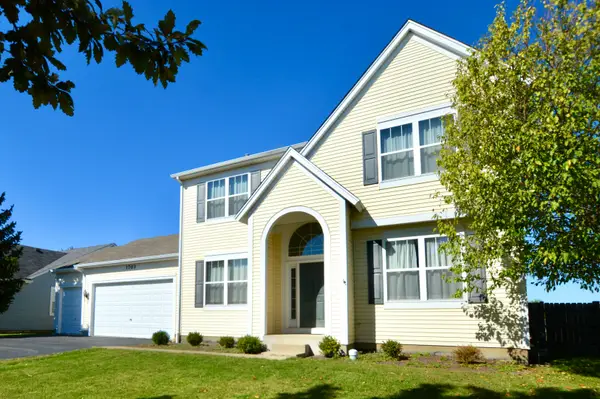 $420,000Active3 beds 3 baths2,003 sq. ft.
$420,000Active3 beds 3 baths2,003 sq. ft.1703 Cashel Lane, McHenry, IL 60050
MLS# 12490145Listed by: KELLER WILLIAMS NORTH SHORE WEST - New
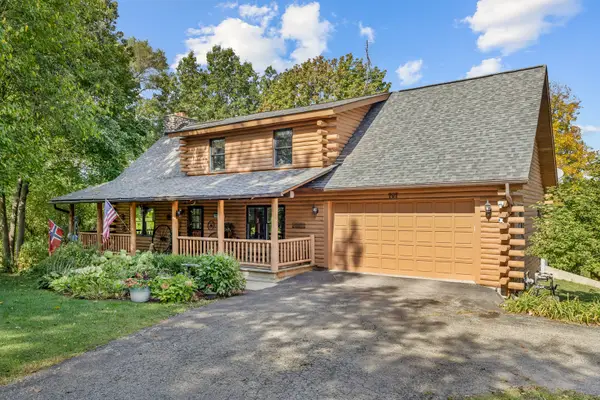 $715,000Active5 beds 3 baths2,160 sq. ft.
$715,000Active5 beds 3 baths2,160 sq. ft.707 Quinn Road, McHenry, IL 60051
MLS# 12489284Listed by: CENTURY 21 NEW HERITAGE - Open Sat, 12:30 to 2:30pmNew
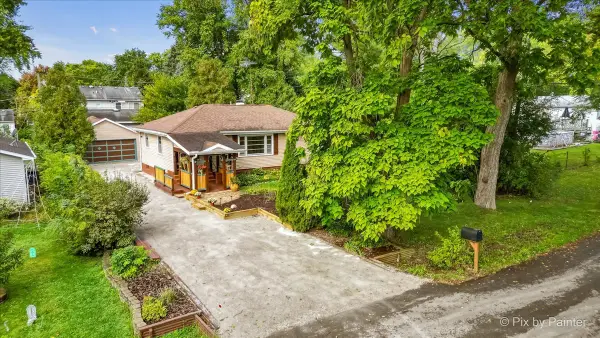 $310,000Active3 beds 2 baths1,051 sq. ft.
$310,000Active3 beds 2 baths1,051 sq. ft.1911 Highview Avenue, McHenry, IL 60050
MLS# 12491790Listed by: KELLER WILLIAMS SUCCESS REALTY - New
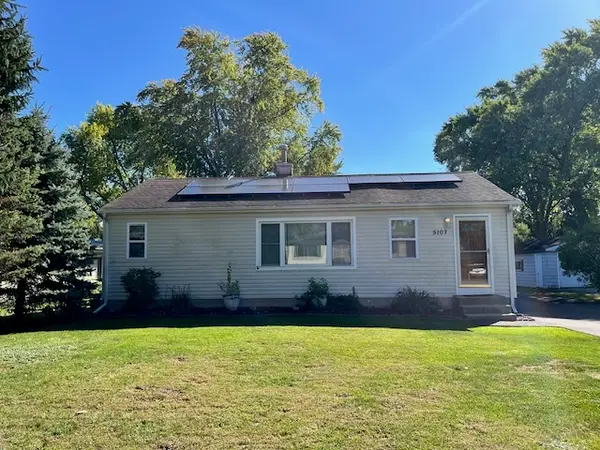 $239,900Active4 beds 1 baths1,184 sq. ft.
$239,900Active4 beds 1 baths1,184 sq. ft.5107 Willow Lane, McHenry, IL 60050
MLS# 12492064Listed by: KELLER WILLIAMS REALTY PTNR,LL - New
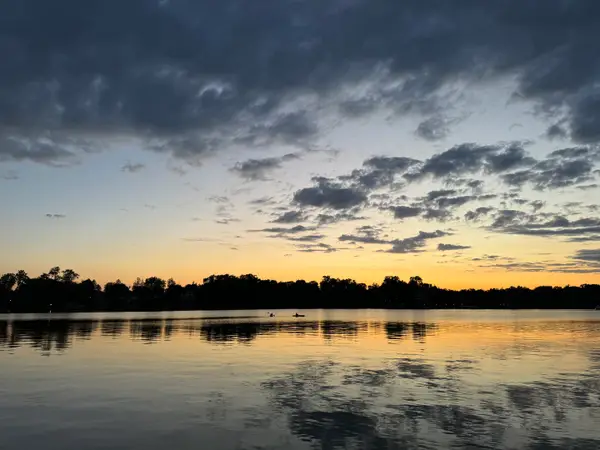 $650,000Active3 beds 2 baths2,000 sq. ft.
$650,000Active3 beds 2 baths2,000 sq. ft.2813 Regner Road, McHenry, IL 60051
MLS# 12492264Listed by: SQUARE 9 PROPERTIES LTD - New
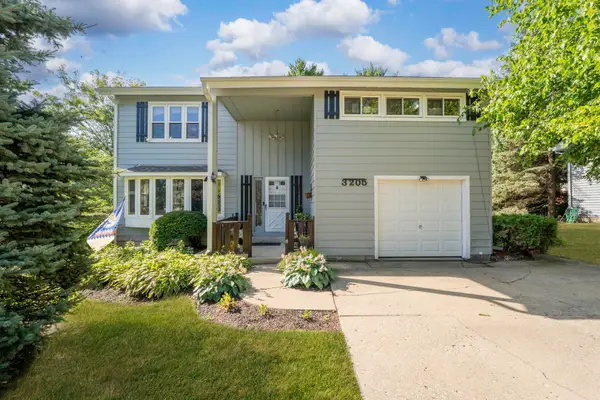 $300,000Active3 beds 3 baths2,016 sq. ft.
$300,000Active3 beds 3 baths2,016 sq. ft.3205 W Vista Terrace, McHenry, IL 60050
MLS# 12492199Listed by: CLOUD GATE REALTY LLC - New
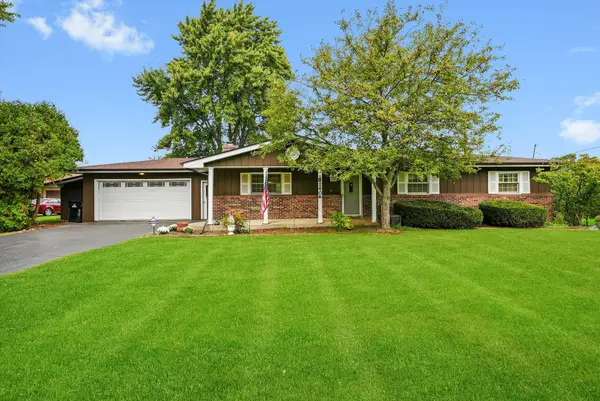 $415,000Active4 beds 3 baths2,414 sq. ft.
$415,000Active4 beds 3 baths2,414 sq. ft.1406 W Lincoln Road, McHenry, IL 60051
MLS# 12486543Listed by: EXP REALTY
