2501 S Birchwood Avenue, McHenry, IL 60051
Local realty services provided by:Results Realty ERA Powered
Listed by: richard o'connor, lawrence lang
Office: realty executives cornerstone
MLS#:12483115
Source:MLSNI
Price summary
- Price:$339,900
- Price per sq. ft.:$154.64
- Monthly HOA dues:$28.33
About this home
Absolutely stunning and move in ready is this beautifully updated 4 bedroom/2 bath quad level styled home on a double lot at the end of a dead end street where you will enjoy peace and privacy!!! You will love the great room concept on the main level where the kitchen opens into the living room so you can interact with family or friends with ease. Speaking of the kitchen...WOW!!! This beautifully remodeled eat-in kitchen features expansive counter space, loads of cabinet space, SS appliances, a breakfast bar and large walk-in pantry!!! If you love to barbecue or entertain or both, you can access the brand new multi-level entertainment sized deck from the kitchen. This is so convenient if you have pets or children as you can let them right out into the fenced backyard. Split bedroom layout is perfect if you have older children or guests or maybe even have a need for an in-law arrangement. Expansive master bedroom features a large walk-in closet, shared master bath, and access door to a balcony with stairs to the new multi-level deck. This spacious 2000+ square foot home features 4 levels of living offering room for everyone, no matter how big or small your family is. Oversized 2.5 car garage will easily accommodate your vehicles, your tools, and your toys. Newer asphalt driveway is extra wide and even has a side drive for additional vehicles, or an RV, or your boat, or your sleds, a work trailer, or maybe a camper!!! Speaking of all these nice toys, this home offers water rights to Griswold Lake, a motable lake (max 10 hp), where you can boat or fish or swim. Ah...the beach life!!! This home offers so much including solar panels that are transferable to the new owner, saving you hundreds of dollars in electric bills. This is definitely the place you will want to call home!!!
Contact an agent
Home facts
- Year built:1989
- Listing ID #:12483115
- Added:43 day(s) ago
- Updated:November 15, 2025 at 09:25 AM
Rooms and interior
- Bedrooms:4
- Total bathrooms:2
- Full bathrooms:2
- Living area:2,198 sq. ft.
Heating and cooling
- Cooling:Central Air
- Heating:Forced Air, Natural Gas
Structure and exterior
- Roof:Asphalt
- Year built:1989
- Building area:2,198 sq. ft.
- Lot area:0.29 Acres
Schools
- High school:Mchenry Campus
- Middle school:Mchenry Middle School
- Elementary school:Edgebrook Elementary School
Finances and disclosures
- Price:$339,900
- Price per sq. ft.:$154.64
New listings near 2501 S Birchwood Avenue
- New
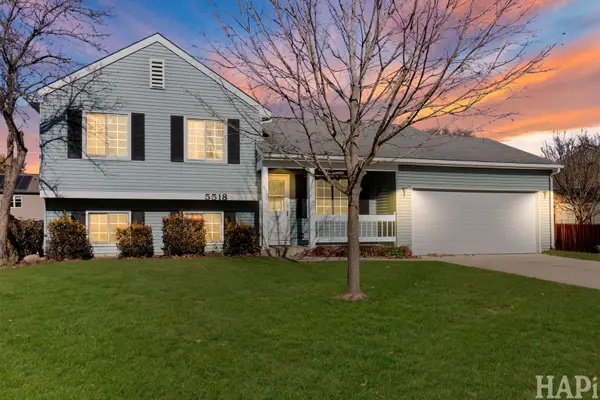 $319,900Active3 beds 2 baths1,616 sq. ft.
$319,900Active3 beds 2 baths1,616 sq. ft.5518 W Chasefield Circle, McHenry, IL 60050
MLS# 12517433Listed by: LAKE HOMES REALTY, LLC - Open Sat, 1 to 3pmNew
 $295,000Active3 beds 1 baths1,120 sq. ft.
$295,000Active3 beds 1 baths1,120 sq. ft.5106 W Greenbrier Drive, McHenry, IL 60050
MLS# 12516388Listed by: RE/MAX PLAZA - New
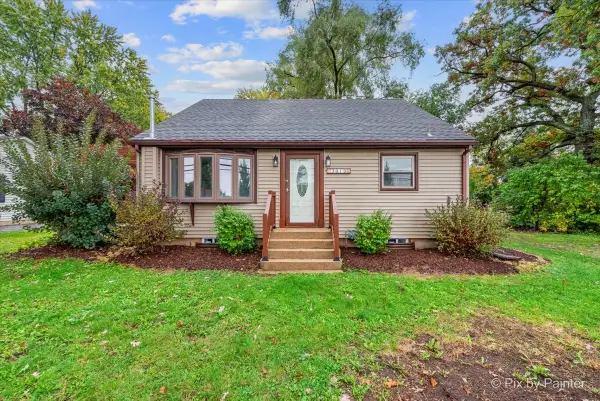 $299,900Active3 beds 3 baths1,781 sq. ft.
$299,900Active3 beds 3 baths1,781 sq. ft.3019 W Lincoln Road, McHenry, IL 60051
MLS# 12512778Listed by: KELLER WILLIAMS THRIVE - Open Sun, 11am to 1pmNew
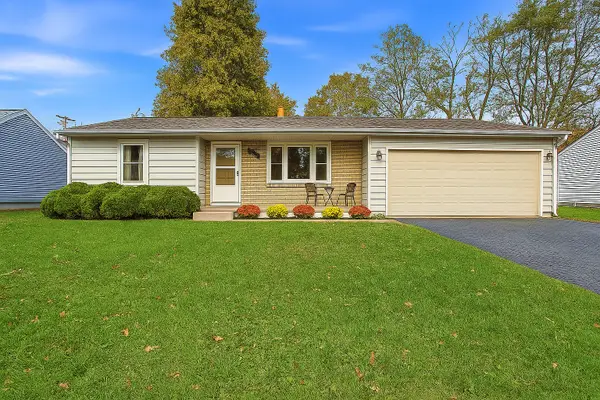 $259,900Active3 beds 2 baths1,289 sq. ft.
$259,900Active3 beds 2 baths1,289 sq. ft.3216 Biscayne Road, McHenry, IL 60050
MLS# 12515389Listed by: RE/MAX PLAZA 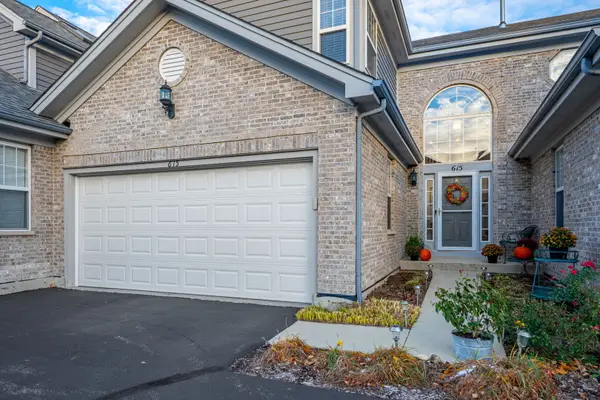 $285,000Pending2 beds 3 baths1,867 sq. ft.
$285,000Pending2 beds 3 baths1,867 sq. ft.615 Kresswood Drive #615, McHenry, IL 60050
MLS# 12512763Listed by: KELLER WILLIAMS SUCCESS REALTY- New
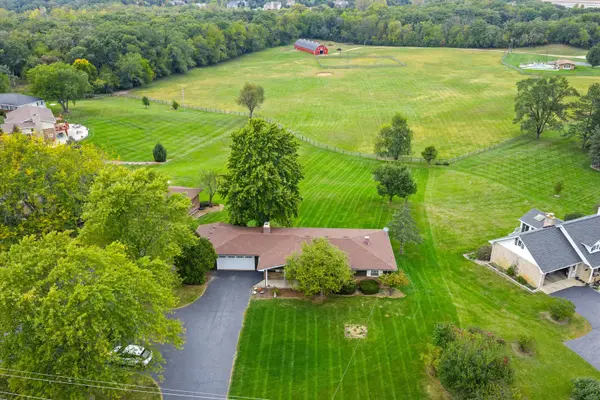 $389,900Active4 beds 3 baths2,414 sq. ft.
$389,900Active4 beds 3 baths2,414 sq. ft.1406 W Lincoln Road, McHenry, IL 60051
MLS# 12516038Listed by: EXP REALTY - New
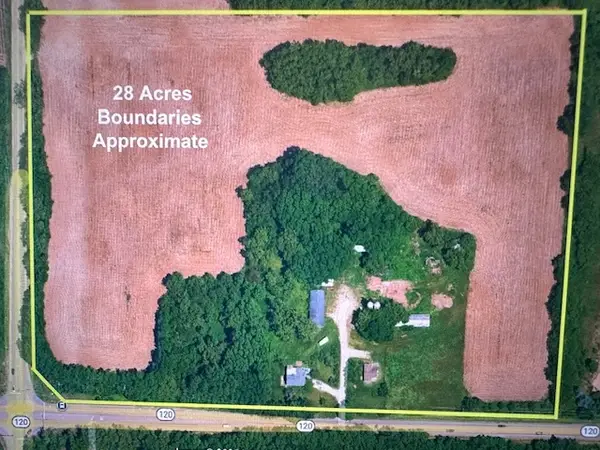 $2,195,000Active-- beds -- baths
$2,195,000Active-- beds -- baths7318 W Il W Route 120, McHenry, IL 60050
MLS# 12515923Listed by: BERKSHIRE HATHAWAY HOMESERVICES STARCK REAL ESTATE - New
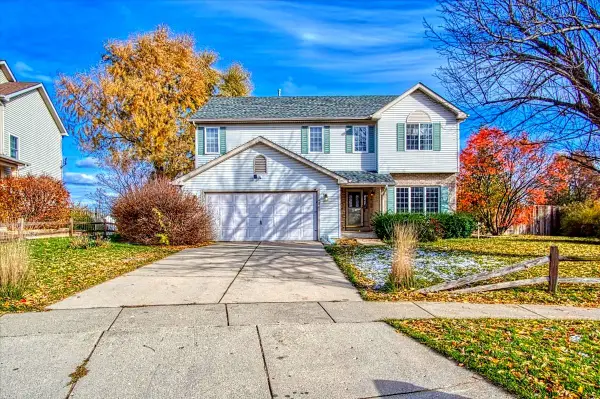 $420,000Active4 beds 4 baths3,274 sq. ft.
$420,000Active4 beds 4 baths3,274 sq. ft.1731 Redwood Lane, McHenry, IL 60050
MLS# 12511133Listed by: KELLER WILLIAMS PREMIERE PROPERTIES - New
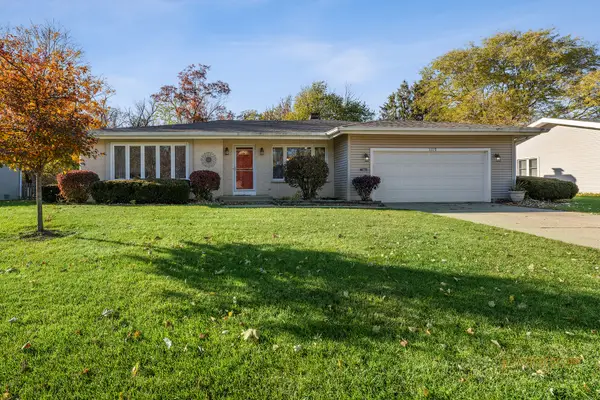 $325,000Active2 beds 2 baths1,681 sq. ft.
$325,000Active2 beds 2 baths1,681 sq. ft.1115 N Oakwood Drive, McHenry, IL 60050
MLS# 12514442Listed by: BERKSHIRE HATHAWAY HOMESERVICES STARCK REAL ESTATE - Open Sat, 2 to 4pmNew
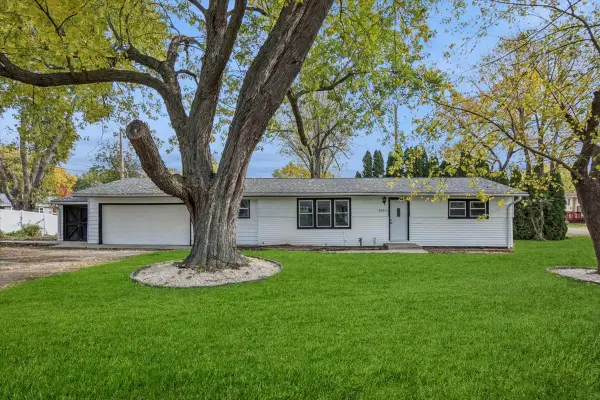 $299,000Active4 beds 2 baths1,502 sq. ft.
$299,000Active4 beds 2 baths1,502 sq. ft.2004 Central Street, McHenry, IL 60050
MLS# 12513993Listed by: BAIRD & WARNER
