4519 Prairie Avenue, McHenry, IL 60050
Local realty services provided by:Results Realty ERA Powered
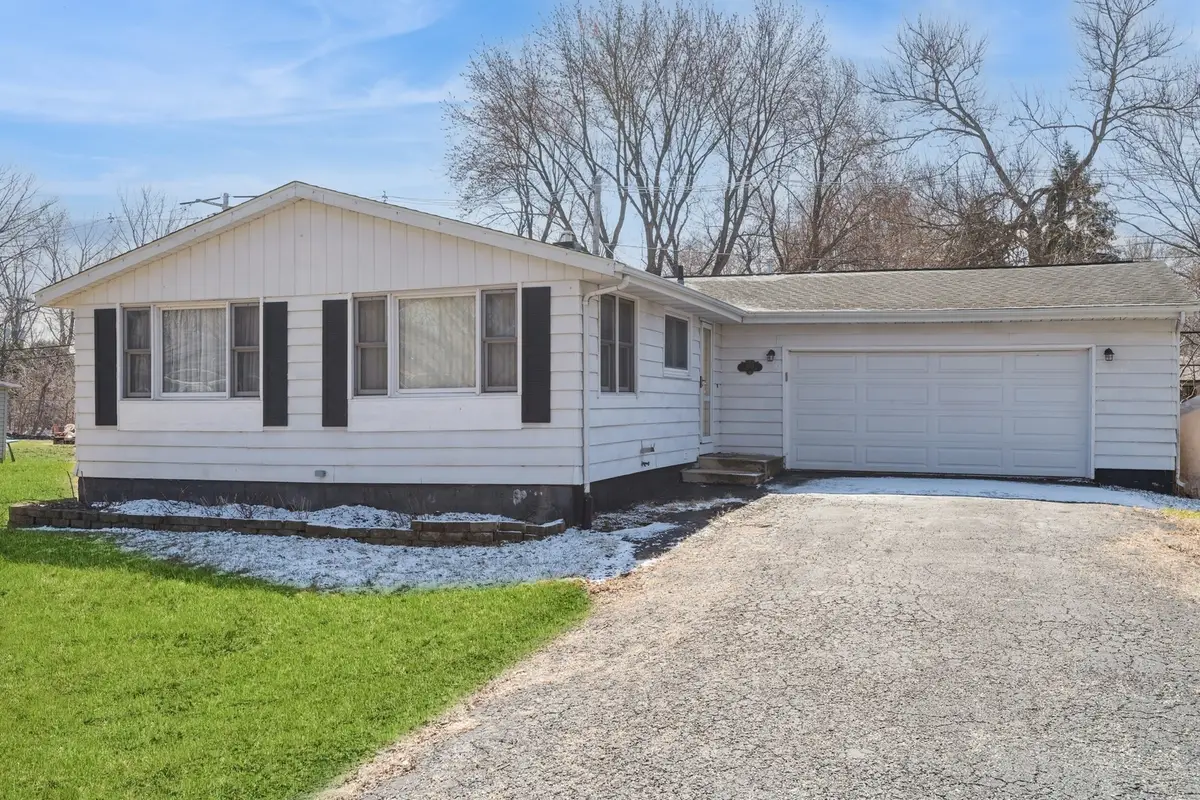
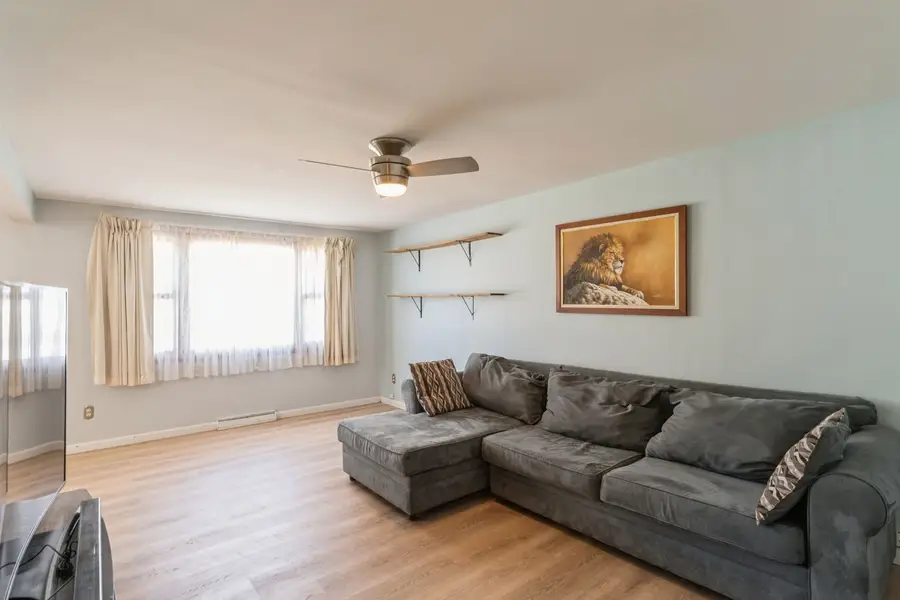

4519 Prairie Avenue,McHenry, IL 60050
$239,000
- 3 Beds
- 2 Baths
- 1,152 sq. ft.
- Single family
- Pending
Listed by:jackson sanderson
Office:berkshire hathaway homeservices chicago
MLS#:12315481
Source:MLSNI
Price summary
- Price:$239,000
- Price per sq. ft.:$207.47
About this home
This three-bedroom, one-and-a-half-bathroom ranch-style home is nestled in the desirable Lakeland Park subdivision of McHenry. With its convenient layout, this property offers a perfect blend of comfort, functionality, and style. Upon entering, you'll be greeted by a spacious living room featuring wood laminate flooring that seamlessly flows into the eat-in kitchen, creating a warm and cohesive atmosphere. The kitchen is equipped with modern stainless-steel appliances and boasts a generous walk-in pantry, providing ample storage and making meal preparation a breeze. The first and third bedrooms are carpeted, while the second bedroom has wood laminate flooring and offers versatile potential, easily serving as a home office or den. It features a sliding glass door that opens onto a deck, allowing you to step out and enjoy the private, fully fenced yard. The outdoor space backs up to a serene creek and offers picturesque views of a wooded tree line, making it an ideal spot for relaxation or entertaining guests. Additional highlights of this home include a convenient half bathroom, a two-car garage with plenty of space for parking and storage, and a prime location in the heart of McHenry. You'll have easy access to an array of entertainment options, dining establishments, shopping centers, and beautiful parks, enhancing the overall appeal of this fantastic property. Don't miss the opportunity to make this ranch home your own and enjoy all that Lakeland Park and the vibrant McHenry community have to offer. Furnace installed 2021. Electric circuit breaker panel installed 2023.
Contact an agent
Home facts
- Year built:1978
- Listing Id #:12315481
- Added:132 day(s) ago
- Updated:July 20, 2025 at 07:48 AM
Rooms and interior
- Bedrooms:3
- Total bathrooms:2
- Full bathrooms:1
- Half bathrooms:1
- Living area:1,152 sq. ft.
Heating and cooling
- Cooling:Central Air
- Heating:Forced Air, Natural Gas
Structure and exterior
- Roof:Asphalt
- Year built:1978
- Building area:1,152 sq. ft.
- Lot area:0.22 Acres
Schools
- High school:Mchenry Campus
- Middle school:Parkland Middle School
- Elementary school:Valley View Elementary School
Utilities
- Water:Public
- Sewer:Public Sewer
Finances and disclosures
- Price:$239,000
- Price per sq. ft.:$207.47
- Tax amount:$4,601 (2023)
New listings near 4519 Prairie Avenue
- Open Sun, 12 to 2pmNew
 $325,000Active3 beds 2 baths1,890 sq. ft.
$325,000Active3 beds 2 baths1,890 sq. ft.1113 Hilltop Boulevard, McHenry, IL 60050
MLS# 12434573Listed by: COMPASS - New
 $275,000Active2 beds 1 baths1,364 sq. ft.
$275,000Active2 beds 1 baths1,364 sq. ft.3201 S Waterview Avenue, McHenry, IL 60051
MLS# 12431507Listed by: BERKSHIRE HATHAWAY HOMESERVICES STARCK REAL ESTATE - New
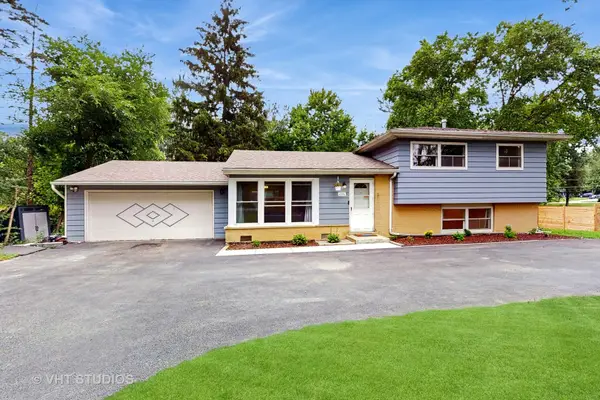 $275,000Active3 beds 2 baths1,059 sq. ft.
$275,000Active3 beds 2 baths1,059 sq. ft.1006 W Wood Street, McHenry, IL 60051
MLS# 12303583Listed by: BERKSHIRE HATHAWAY HOMESERVICES STARCK REAL ESTATE - Open Sun, 11am to 1pmNew
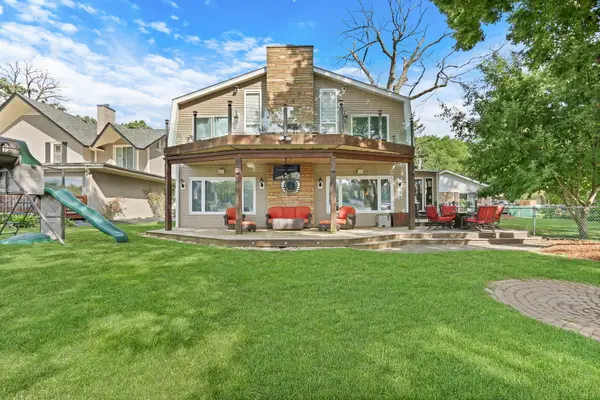 $899,000Active3 beds 4 baths3,900 sq. ft.
$899,000Active3 beds 4 baths3,900 sq. ft.2407 N Villa Lane, McHenry, IL 60051
MLS# 12434405Listed by: KELLER WILLIAMS NORTH SHORE WEST - New
 $265,000Active3 beds 3 baths1,276 sq. ft.
$265,000Active3 beds 3 baths1,276 sq. ft.1208 Hilltop Boulevard, McHenry, IL 60050
MLS# 12432620Listed by: 103 REALTY LLC - Open Sat, 11am to 1pmNew
 $259,900Active3 beds 3 baths1,904 sq. ft.
$259,900Active3 beds 3 baths1,904 sq. ft.2122 Concord Drive, McHenry, IL 60050
MLS# 12432530Listed by: 103 REALTY LLC - New
 $549,900Active4 beds 4 baths3,636 sq. ft.
$549,900Active4 beds 4 baths3,636 sq. ft.6221 Ojibwa Lane, McHenry, IL 60050
MLS# 12431044Listed by: BAIRD & WARNER - Open Sun, 12 to 2pmNew
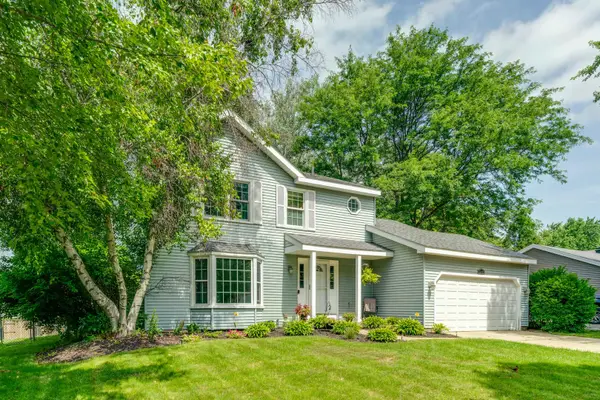 $325,000Active3 beds 2 baths1,558 sq. ft.
$325,000Active3 beds 2 baths1,558 sq. ft.5410 Winding Creek Drive, McHenry, IL 60050
MLS# 12434015Listed by: HOMESMART CONNECT LLC - New
 $699,900Active3 beds 4 baths4,365 sq. ft.
$699,900Active3 beds 4 baths4,365 sq. ft.2512 S Vaupell Drive, McHenry, IL 60051
MLS# 12418122Listed by: KELLER WILLIAMS SUCCESS REALTY - Open Sat, 12 to 2pmNew
 $164,900Active2 beds 1 baths1,049 sq. ft.
$164,900Active2 beds 1 baths1,049 sq. ft.4716 W Oakwood Drive #2, McHenry, IL 60050
MLS# 12433295Listed by: KELLER WILLIAMS SUCCESS REALTY

