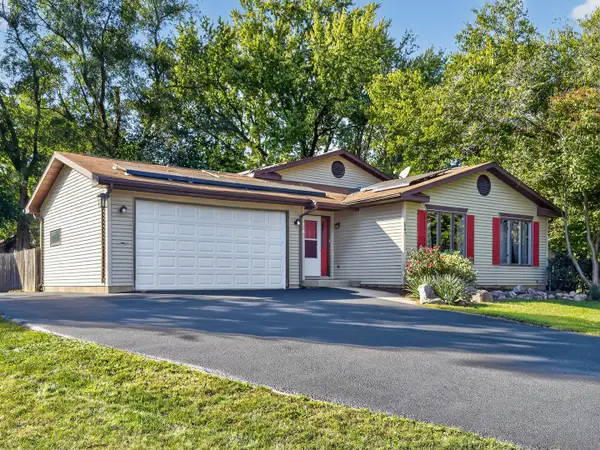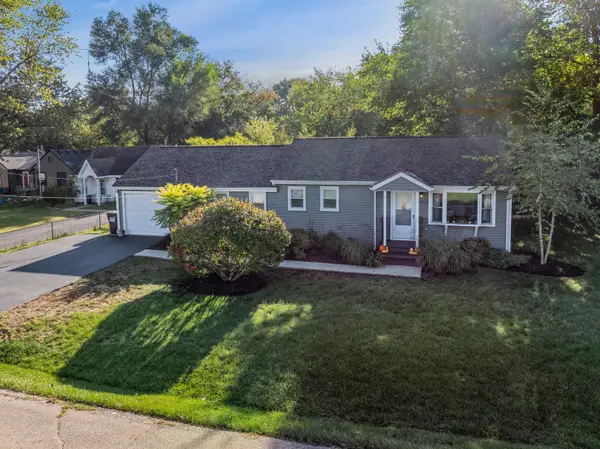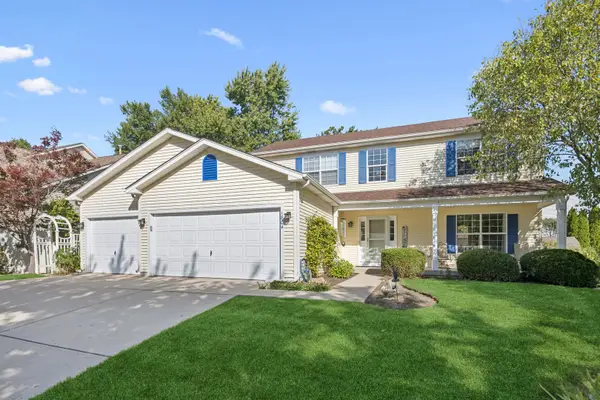4617 Gregory Street, McHenry, IL 60051
Local realty services provided by:ERA Naper Realty
4617 Gregory Street,McHenry, IL 60051
$289,900
- 3 Beds
- 2 Baths
- 1,720 sq. ft.
- Single family
- Active
Listed by:jamie decker
Office:exp realty
MLS#:12442933
Source:MLSNI
Price summary
- Price:$289,900
- Price per sq. ft.:$168.55
About this home
This three-bedroom, two-bath ranch offers over 1,600 sq ft of living space, a functional layout, and plenty of potential. A welcoming foyer opens to a spacious living and dining area, designed for easy flow and everyday living. The kitchen provides space for a breakfast table, while the adjoining family room/den with dual sliding doors leads directly to the expansive backyard. The primary suite includes a full bath and dual closets, while two additional bedrooms share a hall bath with neutral finishes. First-floor laundry hookups off the attached two-car garage add convenience, and an extended driveway provides extra parking. A large shed offers bonus storage. Set on a desirable corner lot of more than half an acre, the property is surrounded by mature trees for privacy and shade. With a new roof (2024), this home is ready for your personal touch and customization. Located in a golf-cart-friendly community within sought-after Johnsburg schools, this home blends space, value, and potential in one.
Contact an agent
Home facts
- Year built:1976
- Listing ID #:12442933
- Added:1 day(s) ago
- Updated:October 03, 2025 at 10:47 AM
Rooms and interior
- Bedrooms:3
- Total bathrooms:2
- Full bathrooms:2
- Living area:1,720 sq. ft.
Heating and cooling
- Cooling:Central Air
- Heating:Forced Air, Natural Gas
Structure and exterior
- Roof:Asphalt
- Year built:1976
- Building area:1,720 sq. ft.
- Lot area:0.52 Acres
Schools
- High school:Johnsburg High School
- Middle school:Johnsburg Junior High School
- Elementary school:Ringwood School Primary Ctr
Finances and disclosures
- Price:$289,900
- Price per sq. ft.:$168.55
- Tax amount:$7,048 (2024)
New listings near 4617 Gregory Street
- New
 $269,900Active3 beds 1 baths1,125 sq. ft.
$269,900Active3 beds 1 baths1,125 sq. ft.1807 Beach Road, McHenry, IL 60050
MLS# 12459954Listed by: BAIRD & WARNER - New
 $339,900Active4 beds 2 baths1,099 sq. ft.
$339,900Active4 beds 2 baths1,099 sq. ft.2501 S Birchwood Avenue, McHenry, IL 60051
MLS# 12483115Listed by: REALTY EXECUTIVES CORNERSTONE - Open Sun, 12 to 3pmNew
 $299,000Active3 beds 1 baths968 sq. ft.
$299,000Active3 beds 1 baths968 sq. ft.1412 N River Road, McHenry, IL 60051
MLS# 12478566Listed by: BAIRD & WARNER - Open Sat, 12 to 2pmNew
 $475,000Active5 beds 3 baths2,825 sq. ft.
$475,000Active5 beds 3 baths2,825 sq. ft.1804 Redwood Lane, McHenry, IL 60051
MLS# 12477660Listed by: BAIRD & WARNER - New
 $339,000Active3 beds 2 baths1,828 sq. ft.
$339,000Active3 beds 2 baths1,828 sq. ft.3811 W Orleans Street, McHenry, IL 60050
MLS# 12485097Listed by: NALLEY REALTY - New
 $210,000Active2 beds 2 baths1,486 sq. ft.
$210,000Active2 beds 2 baths1,486 sq. ft.2267 Concord Drive #2267, McHenry, IL 60050
MLS# 12485200Listed by: GOODLAND REALTY INC. - New
 $599,999Active4 beds 5 baths5,275 sq. ft.
$599,999Active4 beds 5 baths5,275 sq. ft.7015 Burning Tree Circle, McHenry, IL 60050
MLS# 12485210Listed by: KELLER WILLIAMS NORTH SHORE WEST - Open Sat, 12 to 2pmNew
 $249,900Active2 beds 3 baths1,484 sq. ft.
$249,900Active2 beds 3 baths1,484 sq. ft.1972 Concord Drive, McHenry, IL 60050
MLS# 12460788Listed by: KELLER WILLIAMS SUCCESS REALTY - New
 $270,000Active3 beds 1 baths1,040 sq. ft.
$270,000Active3 beds 1 baths1,040 sq. ft.4304 Clearview Drive, McHenry, IL 60050
MLS# 12484940Listed by: BERKSHIRE HATHAWAY HOMESERVICES STARCK REAL ESTATE
