706 W Pheasant Trail, McHenry, IL 60051
Local realty services provided by:ERA Naper Realty
706 W Pheasant Trail,McHenry, IL 60051
$310,000
- 3 Beds
- 2 Baths
- 1,416 sq. ft.
- Single family
- Pending
Listed by: elizabeth gollehon
Office: century 21 circle
MLS#:12486826
Source:MLSNI
Price summary
- Price:$310,000
- Price per sq. ft.:$218.93
About this home
COME TAKE A LOOK AT THIS BEAUTIFULLY UPDATED 3 BEDROOM, 2 BATH HOME! WANTING A HUGE BACK YARD --THIS PROPERTY COMES WITH AN ADDITIONAL 78X110 LOT GIVING YOU LOT OF ROOM TO SPREAD OUT. FOR THOSE THAT LOVE GARDENING--CHECK OUT THE RAISED BED GARDEN WITH STRAWBERRY PATCH.. SPECIAL FEATURES INCLUDE WOODBURNING FIREPLACE IN THE LIVING ROOM, NEW KITCHEN W/CANNED LIGHTS & BREAKFAST BAR (2025), REMODELED HALL BATH (2025), MASTER BEDROOM & BATH (2020), BACK DECK(2025), INTERIOR PAINTED IN 2025, SOLAR PANELS TO HELP KEEP THE ENERGY COSTS DOWN, NEWER VINYL PLANK FLOORING AND MUCH MORE. YOU WILL LOVE THE HUGE DRIVEWAY LEADING TO THE DETATCHED GARAGE THAT OFFERS LOADS OF PARKING SPACE. COVERED FRONT PORCH, SIDE PORCH OFF MASTER BEDROOM & HUGE DECK FOR THOSE SUMMER BBQ'S & ENTERTAINING. ALL THIS LOCATED IN A "HOMESTEAD FRIENDLY" COMMUNITY JUST MINUTES FROM PISTAKEE AND FOX LAKES, PERFECT FOR THOSE THAT LOVE BOATING, SWIMMING & FISHING. ADDITIONALLY LOCATED WITHIN THE HIGHLY RATED JOHNSBURG SCHOOL DISTRICT. MAKE YOUR APPOINTMENT TODAY--YOU WON'T BE DISAPPOINTED.
Contact an agent
Home facts
- Year built:1963
- Listing ID #:12486826
- Added:35 day(s) ago
- Updated:November 15, 2025 at 09:25 AM
Rooms and interior
- Bedrooms:3
- Total bathrooms:2
- Full bathrooms:2
- Living area:1,416 sq. ft.
Heating and cooling
- Cooling:Central Air
- Heating:Forced Air, Natural Gas
Structure and exterior
- Roof:Asphalt
- Year built:1963
- Building area:1,416 sq. ft.
- Lot area:0.29 Acres
Schools
- High school:Johnsburg High School
- Middle school:Johnsburg Junior High School
- Elementary school:Johnsburg Elementary School
Utilities
- Water:Public
Finances and disclosures
- Price:$310,000
- Price per sq. ft.:$218.93
- Tax amount:$5,409 (2024)
New listings near 706 W Pheasant Trail
- New
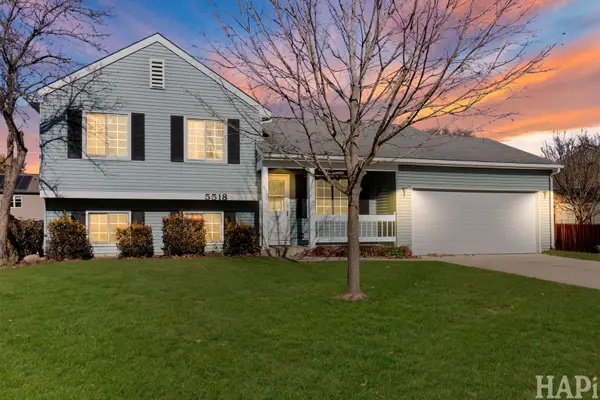 $319,900Active3 beds 2 baths1,616 sq. ft.
$319,900Active3 beds 2 baths1,616 sq. ft.5518 W Chasefield Circle, McHenry, IL 60050
MLS# 12517433Listed by: LAKE HOMES REALTY, LLC - Open Sat, 1 to 3pmNew
 $295,000Active3 beds 1 baths1,120 sq. ft.
$295,000Active3 beds 1 baths1,120 sq. ft.5106 W Greenbrier Drive, McHenry, IL 60050
MLS# 12516388Listed by: RE/MAX PLAZA - New
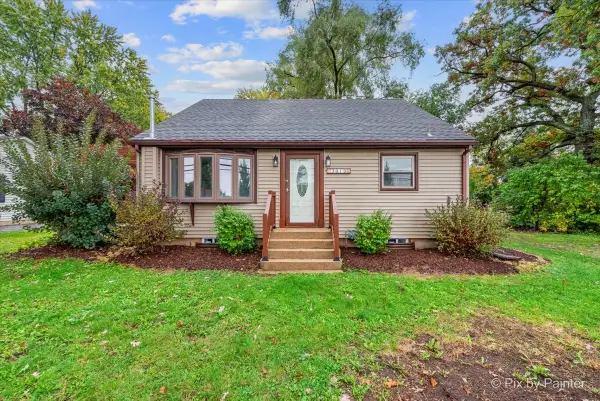 $299,900Active3 beds 3 baths1,781 sq. ft.
$299,900Active3 beds 3 baths1,781 sq. ft.3019 W Lincoln Road, McHenry, IL 60051
MLS# 12512778Listed by: KELLER WILLIAMS THRIVE - Open Sun, 11am to 1pmNew
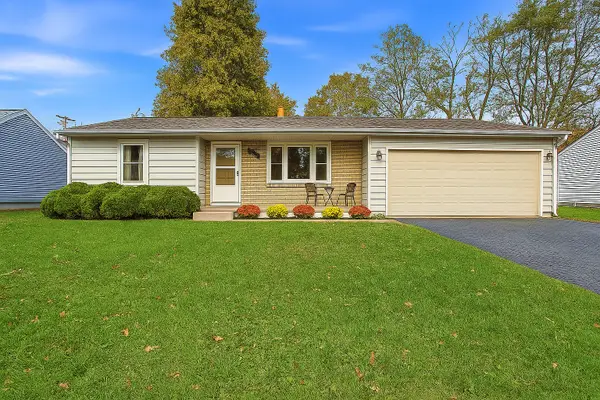 $259,900Active3 beds 2 baths1,289 sq. ft.
$259,900Active3 beds 2 baths1,289 sq. ft.3216 Biscayne Road, McHenry, IL 60050
MLS# 12515389Listed by: RE/MAX PLAZA 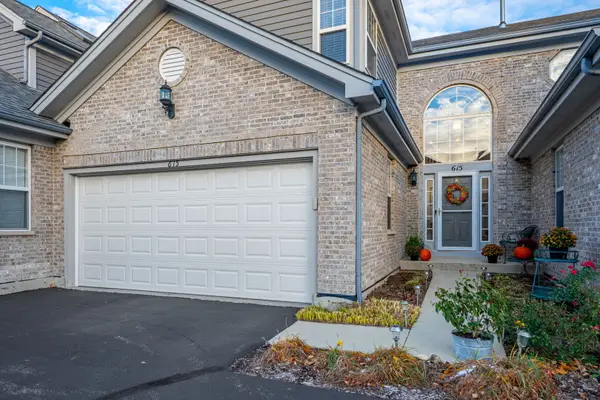 $285,000Pending2 beds 3 baths1,867 sq. ft.
$285,000Pending2 beds 3 baths1,867 sq. ft.615 Kresswood Drive #615, McHenry, IL 60050
MLS# 12512763Listed by: KELLER WILLIAMS SUCCESS REALTY- New
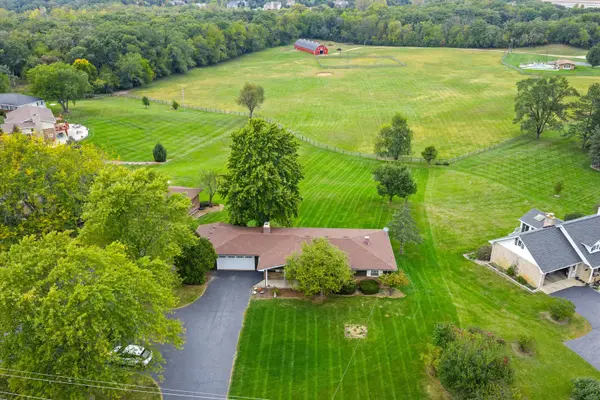 $389,900Active4 beds 3 baths2,414 sq. ft.
$389,900Active4 beds 3 baths2,414 sq. ft.1406 W Lincoln Road, McHenry, IL 60051
MLS# 12516038Listed by: EXP REALTY - New
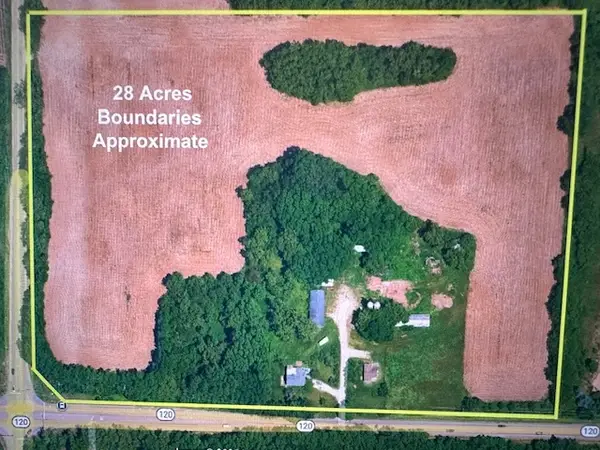 $2,195,000Active-- beds -- baths
$2,195,000Active-- beds -- baths7318 W Il W Route 120, McHenry, IL 60050
MLS# 12515923Listed by: BERKSHIRE HATHAWAY HOMESERVICES STARCK REAL ESTATE - New
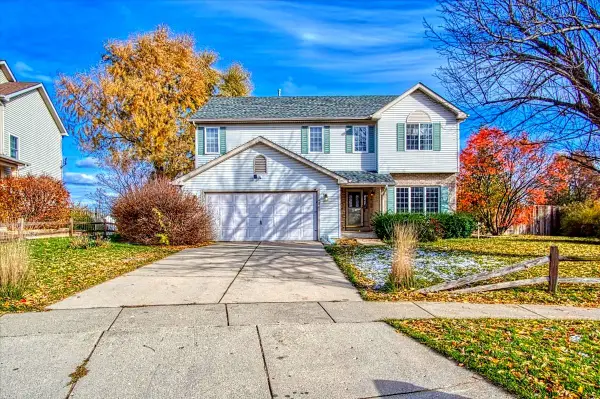 $420,000Active4 beds 4 baths3,274 sq. ft.
$420,000Active4 beds 4 baths3,274 sq. ft.1731 Redwood Lane, McHenry, IL 60050
MLS# 12511133Listed by: KELLER WILLIAMS PREMIERE PROPERTIES - New
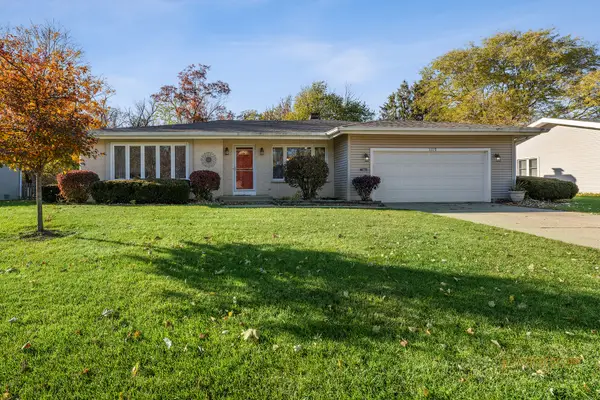 $325,000Active2 beds 2 baths1,681 sq. ft.
$325,000Active2 beds 2 baths1,681 sq. ft.1115 N Oakwood Drive, McHenry, IL 60050
MLS# 12514442Listed by: BERKSHIRE HATHAWAY HOMESERVICES STARCK REAL ESTATE - Open Sat, 2 to 4pmNew
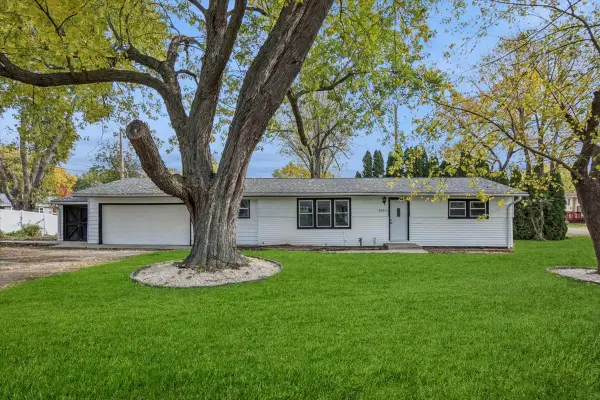 $299,000Active4 beds 2 baths1,502 sq. ft.
$299,000Active4 beds 2 baths1,502 sq. ft.2004 Central Street, McHenry, IL 60050
MLS# 12513993Listed by: BAIRD & WARNER
