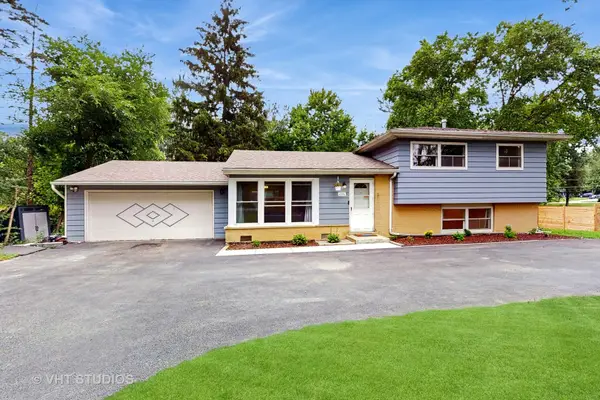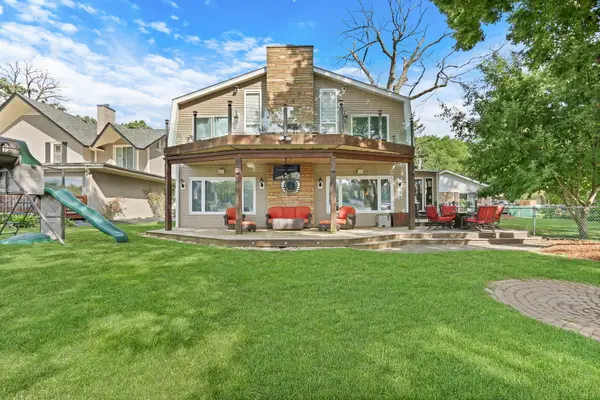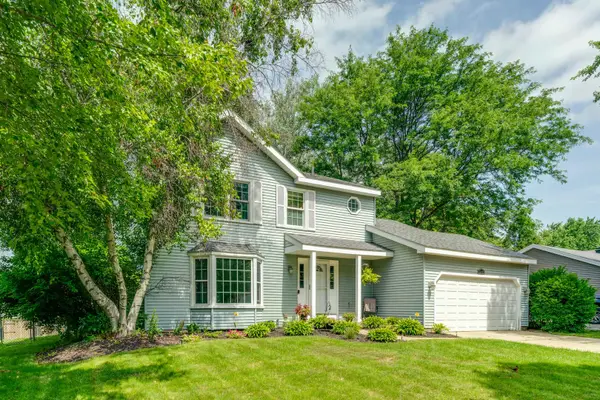905 N Oakwood Drive, McHenry, IL 60050
Local realty services provided by:Results Realty ERA Powered



905 N Oakwood Drive,McHenry, IL 60050
$329,900
- 2 Beds
- 2 Baths
- 1,800 sq. ft.
- Single family
- Pending
Listed by:paul dimmick
Office:keller williams success realty
MLS#:12378157
Source:MLSNI
Price summary
- Price:$329,900
- Price per sq. ft.:$183.28
About this home
Step into this spacious and beautifully maintained ranch home located in the highly sought-after Whispering Oaks subdivision, right on scenic Boone Creek. With over 1,800 square feet of living space, this 2-bedroom, 2-bathroom gem offers comfort, charm, and a serene, park-like setting. Inside, oak hardwood floors flow throughout the home-including under the carpet in the living and dining rooms-offering timeless character and potential for easy updates. Enjoy the huge two-season room overlooking the peaceful backyard and creek, perfect for morning coffee or quiet evenings. The primary suite is a true retreat with its own sitting area, private bath, walk-in closet, and sliding glass doors that open directly to the outdoors. The thoughtfully located mud/laundry room just off the garage adds convenience to your daily routine. Recent updates include New high-efficiency furnace & A/C (2020), new roof (2015), stainless steel refrigerator (2023), stove (2024), and dishwasher (2025). Enjoy the inviting brick paver front patio, perfect for relaxing or entertaining in this peaceful, tree-lined neighborhood. Don't miss the opportunity to own this rare creek-side ranch with incredible space, updates, and charm!
Contact an agent
Home facts
- Year built:1972
- Listing Id #:12378157
- Added:62 day(s) ago
- Updated:July 31, 2025 at 04:40 PM
Rooms and interior
- Bedrooms:2
- Total bathrooms:2
- Full bathrooms:2
- Living area:1,800 sq. ft.
Heating and cooling
- Cooling:Central Air
- Heating:Forced Air, Natural Gas
Structure and exterior
- Roof:Asphalt
- Year built:1972
- Building area:1,800 sq. ft.
- Lot area:0.34 Acres
Schools
- High school:Mchenry Campus
- Middle school:Parkland Middle School
- Elementary school:Riverwood Elementary School
Utilities
- Water:Public
- Sewer:Public Sewer
Finances and disclosures
- Price:$329,900
- Price per sq. ft.:$183.28
- Tax amount:$5,451 (2023)
New listings near 905 N Oakwood Drive
- Open Sun, 12 to 2pmNew
 $325,000Active3 beds 2 baths1,890 sq. ft.
$325,000Active3 beds 2 baths1,890 sq. ft.1113 Hilltop Boulevard, McHenry, IL 60050
MLS# 12434573Listed by: COMPASS - New
 $275,000Active2 beds 1 baths1,364 sq. ft.
$275,000Active2 beds 1 baths1,364 sq. ft.3201 S Waterview Avenue, McHenry, IL 60051
MLS# 12431507Listed by: BERKSHIRE HATHAWAY HOMESERVICES STARCK REAL ESTATE - New
 $275,000Active3 beds 2 baths1,059 sq. ft.
$275,000Active3 beds 2 baths1,059 sq. ft.1006 W Wood Street, McHenry, IL 60051
MLS# 12303583Listed by: BERKSHIRE HATHAWAY HOMESERVICES STARCK REAL ESTATE - Open Sun, 11am to 1pmNew
 $899,000Active3 beds 4 baths3,900 sq. ft.
$899,000Active3 beds 4 baths3,900 sq. ft.2407 N Villa Lane, McHenry, IL 60051
MLS# 12434405Listed by: KELLER WILLIAMS NORTH SHORE WEST - New
 $265,000Active3 beds 3 baths1,276 sq. ft.
$265,000Active3 beds 3 baths1,276 sq. ft.1208 Hilltop Boulevard, McHenry, IL 60050
MLS# 12432620Listed by: 103 REALTY LLC - Open Sat, 11am to 1pmNew
 $259,900Active3 beds 3 baths1,904 sq. ft.
$259,900Active3 beds 3 baths1,904 sq. ft.2122 Concord Drive, McHenry, IL 60050
MLS# 12432530Listed by: 103 REALTY LLC - New
 $549,900Active4 beds 4 baths3,636 sq. ft.
$549,900Active4 beds 4 baths3,636 sq. ft.6221 Ojibwa Lane, McHenry, IL 60050
MLS# 12431044Listed by: BAIRD & WARNER - Open Sun, 12 to 2pmNew
 $325,000Active3 beds 2 baths1,558 sq. ft.
$325,000Active3 beds 2 baths1,558 sq. ft.5410 Winding Creek Drive, McHenry, IL 60050
MLS# 12434015Listed by: HOMESMART CONNECT LLC - New
 $699,900Active3 beds 4 baths4,365 sq. ft.
$699,900Active3 beds 4 baths4,365 sq. ft.2512 S Vaupell Drive, McHenry, IL 60051
MLS# 12418122Listed by: KELLER WILLIAMS SUCCESS REALTY - Open Sat, 12 to 2pmNew
 $164,900Active2 beds 1 baths1,049 sq. ft.
$164,900Active2 beds 1 baths1,049 sq. ft.4716 W Oakwood Drive #2, McHenry, IL 60050
MLS# 12433295Listed by: KELLER WILLIAMS SUCCESS REALTY

