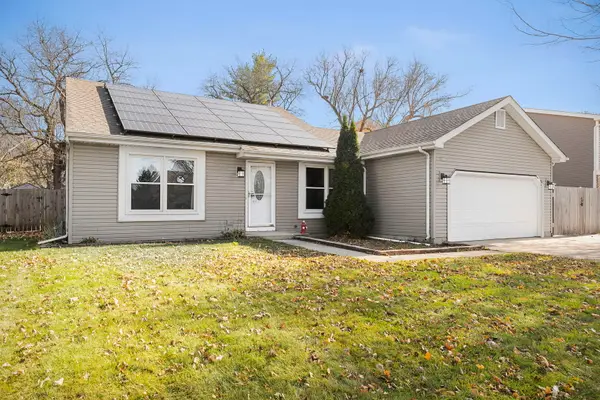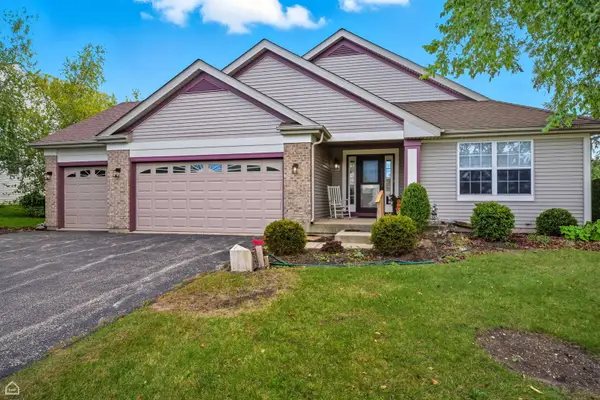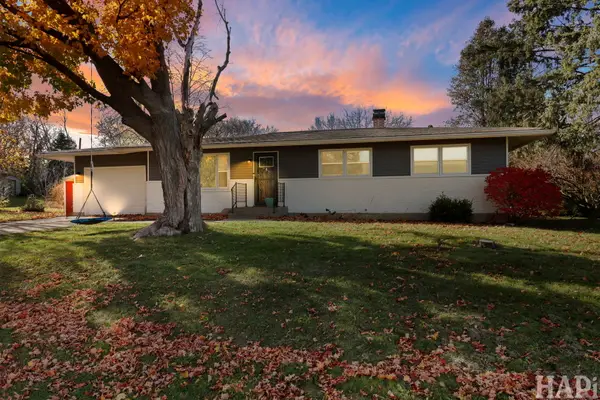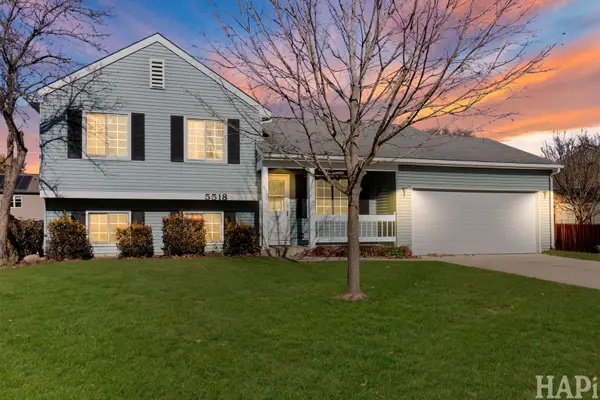913 Wiltshire Drive #A, McHenry, IL 60050
Local realty services provided by:Results Realty ERA Powered
913 Wiltshire Drive #A,McHenry, IL 60050
$163,900
- 2 Beds
- 2 Baths
- 1,246 sq. ft.
- Condominium
- Active
Listed by: christine hjorth, josh hjorth
Office: keller williams north shore west
MLS#:12520832
Source:MLSNI
Price summary
- Price:$163,900
- Price per sq. ft.:$131.54
- Monthly HOA dues:$300
About this home
Step into comfort and convenience with this move-in-ready ranch-style 2-bedroom, 1.5 bath condo located in the highly desirable 55+ Whispering Oaks community. From the moment you enter this single-level home, you'll feel welcomed and at ease. The spacious living room offers plenty of natural light, while the dining area opens to a screened-in private patio-the ideal spot to relax and enjoy peaceful views of open space and greenery. The kitchen comes fully equipped with all appliances, ready for everyday cooking or hosting guests. The primary bedroom includes its own private bath with a walk-in shower and a generous closet for all your personal belongings. Additional conveniences include a 1-car garage and private storage closet, both easily accessible from the enclosed, heated common foyer-no more braving the weather to get to your vehicle! Best of all, the association takes care of exterior maintenance, lawn care, snow removal/salting, water/sewer, and garbage service, ensuring truly low-maintenance living and no worries! ***Seller is offering a credit for a new a/c unit.*** Located on McHenry's southwest side, you'll enjoy close proximity to parks, shopping, and major roadways. This is the property you have been waiting for!
Contact an agent
Home facts
- Year built:1973
- Listing ID #:12520832
- Added:1 day(s) ago
- Updated:November 20, 2025 at 04:36 PM
Rooms and interior
- Bedrooms:2
- Total bathrooms:2
- Full bathrooms:1
- Half bathrooms:1
- Living area:1,246 sq. ft.
Heating and cooling
- Cooling:Central Air
- Heating:Natural Gas
Structure and exterior
- Year built:1973
- Building area:1,246 sq. ft.
Utilities
- Water:Public
- Sewer:Public Sewer
Finances and disclosures
- Price:$163,900
- Price per sq. ft.:$131.54
- Tax amount:$479 (2024)
New listings near 913 Wiltshire Drive #A
- Open Sat, 11am to 1pmNew
 $280,000Active3 beds 1 baths1,025 sq. ft.
$280,000Active3 beds 1 baths1,025 sq. ft.2413 Country Lane, McHenry, IL 60051
MLS# 12494383Listed by: BETTER HOMES AND GARDEN REAL ESTATE STAR HOMES - New
 $299,000Active0.66 Acres
$299,000Active0.66 Acres4104 W Elm Street, McHenry, IL 60050
MLS# 12520476Listed by: COLDWELL BANKER COMMERCIAL REAL ESTATE GROUP  $310,000Pending3 beds 1 baths1,200 sq. ft.
$310,000Pending3 beds 1 baths1,200 sq. ft.Address Withheld By Seller, McHenry, IL 60051
MLS# 12501425Listed by: BAIRD & WARNER- New
 $340,000Active3 beds 2 baths1,527 sq. ft.
$340,000Active3 beds 2 baths1,527 sq. ft.310 N Huntington Drive, McHenry, IL 60050
MLS# 12516289Listed by: COLDWELL BANKER REALTY - New
 $650,000Active4 beds 5 baths4,120 sq. ft.
$650,000Active4 beds 5 baths4,120 sq. ft.Address Withheld By Seller, McHenry, IL 60050
MLS# 12509805Listed by: CENTURY 21 INTEGRA - New
 $310,000Active3 beds 1 baths1,106 sq. ft.
$310,000Active3 beds 1 baths1,106 sq. ft.613 S Broadway Street, McHenry, IL 60050
MLS# 12518872Listed by: BEYCOME BROKERAGE REALTY LLC - New
 $479,000Active3 beds 2 baths1,839 sq. ft.
$479,000Active3 beds 2 baths1,839 sq. ft.2008 Crooked Tree Court, McHenry, IL 60050
MLS# 12518551Listed by: GLACIER REALTY, INC. - Open Sat, 12 to 2pmNew
 $269,000Active3 beds 1 baths1,170 sq. ft.
$269,000Active3 beds 1 baths1,170 sq. ft.4709 Oeffling Court, McHenry, IL 60051
MLS# 12499235Listed by: KELLER WILLIAMS SUCCESS REALTY - New
 $319,900Active3 beds 2 baths1,616 sq. ft.
$319,900Active3 beds 2 baths1,616 sq. ft.5518 W Chasefield Circle, McHenry, IL 60050
MLS# 12517433Listed by: LAKE HOMES REALTY, LLC - New
 $295,000Active3 beds 1 baths1,120 sq. ft.
$295,000Active3 beds 1 baths1,120 sq. ft.5106 W Greenbrier Drive, McHenry, IL 60050
MLS# 12516388Listed by: RE/MAX PLAZA
