8 Alexandra Drive, Mettawa, IL 60048
Local realty services provided by:Results Realty ERA Powered
8 Alexandra Drive,Mettawa, IL 60048
$1,799,900
- 4 Beds
- 4 Baths
- 3,960 sq. ft.
- Single family
- Active
Listed by: jeff ohm, tom glusic
Office: premier realty group, inc.
MLS#:12507721
Source:MLSNI
Price summary
- Price:$1,799,900
- Price per sq. ft.:$454.52
About this home
Proposed for this beautiful estate lot with pond. High end subdivision close to everything including all Vernon Hills has to offer plus accessibility to 294 and O'hare too. About this home Gorgeous Custom-built 3-bedroom, 3-bath home on a quiet, private estate lot over 1 acre with water, sewer, and access to award-winning D73 schools and Vernon Hills High School. This home features hardwood floors throughout, Amish custom-built cabinets, quartzite countertops, custom moldings, interior doors, high-end closet organizers , and plantation shutters. Exterior of brick and stone with architectural shingles adds lasting beauty. The finished lower level offers a 4th bedroom and 4th full bathroom, providing additional private living and entertaining space. Every detail of this home reflects quality, craftsmanship, and sophisticated living in a serene, private setting.
Contact an agent
Home facts
- Year built:2026
- Listing ID #:12507721
- Added:104 day(s) ago
- Updated:February 14, 2026 at 03:28 PM
Rooms and interior
- Bedrooms:4
- Total bathrooms:4
- Full bathrooms:3
- Half bathrooms:1
- Living area:3,960 sq. ft.
Heating and cooling
- Cooling:Central Air
- Heating:Forced Air, Natural Gas
Structure and exterior
- Roof:Asphalt
- Year built:2026
- Building area:3,960 sq. ft.
- Lot area:2.17 Acres
Schools
- High school:Vernon Hills High School
- Middle school:Hawthorn Middle School South
Utilities
- Sewer:Public Sewer
Finances and disclosures
- Price:$1,799,900
- Price per sq. ft.:$454.52
- Tax amount:$8,563 (2023)
New listings near 8 Alexandra Drive
- New
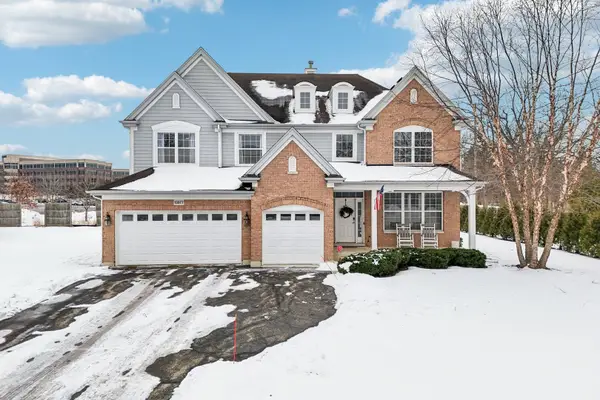 $849,999Active5 beds 3 baths3,055 sq. ft.
$849,999Active5 beds 3 baths3,055 sq. ft.13977 W Emma Lane, Mettawa, IL 60045
MLS# 12555229Listed by: RE/MAX AMERICAN DREAM - New
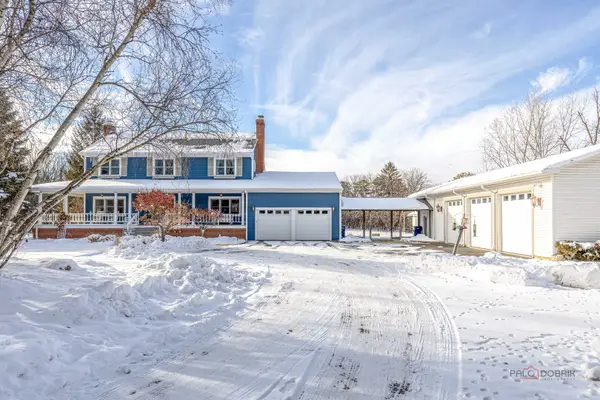 $999,999Active5 beds 3 baths3,156 sq. ft.
$999,999Active5 beds 3 baths3,156 sq. ft.25900 N Saint Marys Road, Mettawa, IL 60048
MLS# 12530151Listed by: RE/MAX SUBURBAN 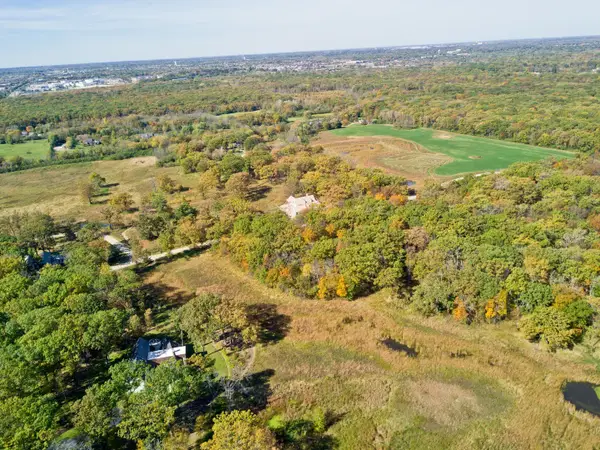 $500,000Active0.82 Acres
$500,000Active0.82 Acres26376 N Farwell Road, Mettawa, IL 60045
MLS# 12343017Listed by: BAIRD & WARNER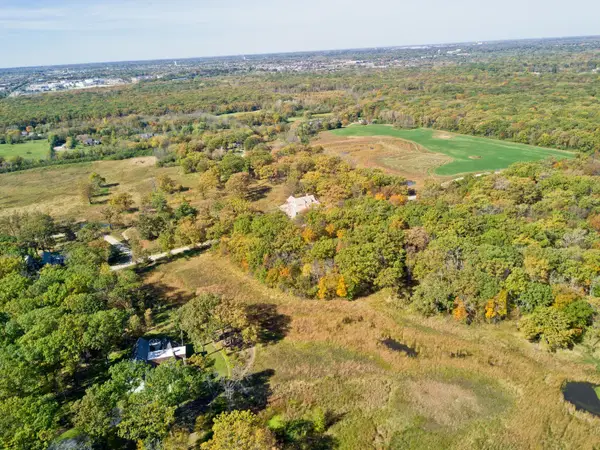 $500,000Active0.93 Acres
$500,000Active0.93 Acres26366 N Farwell Road, Mettawa, IL 60045
MLS# 12343023Listed by: BAIRD & WARNER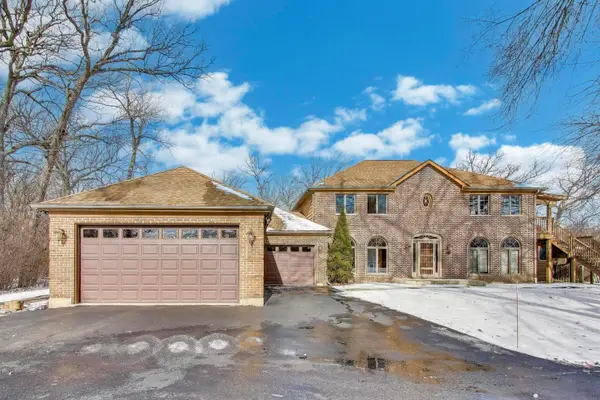 $750,000Active4 beds 4 baths4,207 sq. ft.
$750,000Active4 beds 4 baths4,207 sq. ft.13844 Mettawa Lane, Mettawa, IL 60045
MLS# 12484094Listed by: CENTURY 21 LANGOS & CHRISTIAN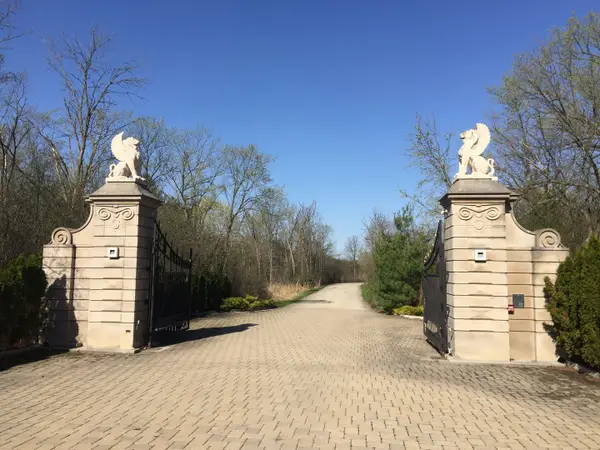 $295,000Active3.13 Acres
$295,000Active3.13 Acres2 Alexandra Drive, Mettawa, IL 60048
MLS# 12551369Listed by: PREMIER REALTY GROUP, INC.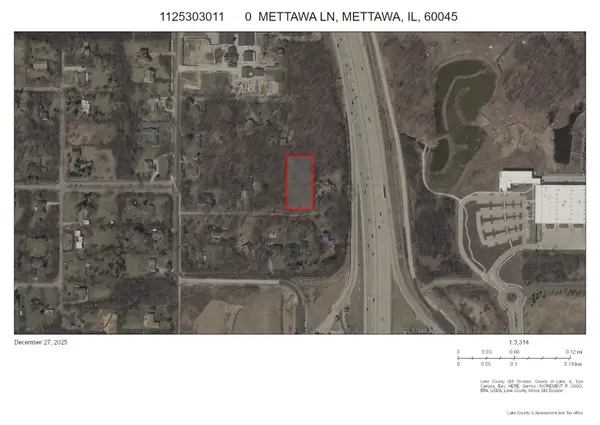 $135,000Active1.03 Acres
$135,000Active1.03 Acres0 Mettawa Ln Lot 17 Lane, Mettawa, IL 60045
MLS# 12537205Listed by: COMPASS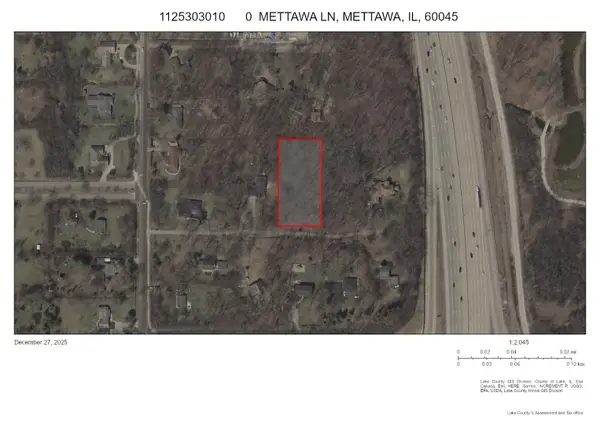 $150,000Active1.03 Acres
$150,000Active1.03 Acres0 Mettawa Ln Lot 18 Lane, Mettawa, IL 60045
MLS# 12537198Listed by: COMPASS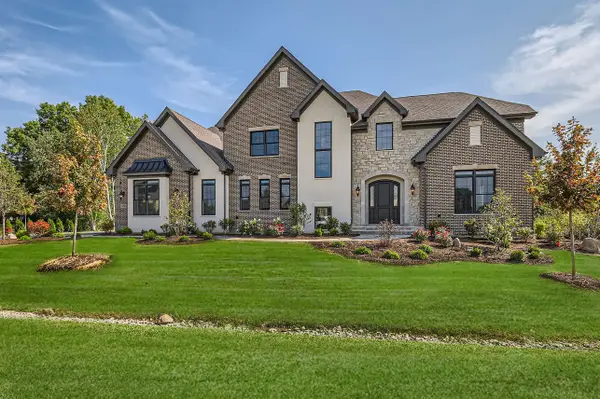 $1,999,900Active4 beds 4 baths4,379 sq. ft.
$1,999,900Active4 beds 4 baths4,379 sq. ft.Address Withheld By Seller, Mettawa, IL 60048
MLS# 12511538Listed by: PREMIER REALTY GROUP, INC.

