Address Withheld By Seller, Mettawa, IL 60048
Local realty services provided by:Results Realty ERA Powered
Address Withheld By Seller,Mettawa, IL 60048
$1,999,900
- 4 Beds
- 4 Baths
- 4,379 sq. ft.
- Single family
- Active
Listed by: jeff ohm, tom glusic
Office: premier realty group, inc.
MLS#:12511538
Source:MLSNI
Sorry, we are unable to map this address
Price summary
- Price:$1,999,900
- Price per sq. ft.:$456.7
About this home
New Proposed Construction from the award-winning custom builder. This plan features a wide open 1st floor which provides for a 1st floor guest suite or Library with full bath, Massive Great Room with fireplace And wall of windows open to the casual dining and gourmet style kitchen. Large walk-in pantry and mud room with bench will serve your family's needs. Build can include the optional Veranda to enjoy the preserve like backyard. Second floor features an oversized primary suite with dual walk in closets and space for both a large shower and tub plus a loft, and there are more large bedrooms with one offering an en-suite and the other two sharing a full bath. Full basement available for your custom finishes. Oversized 3 car garage all in a convenient location. Only minutes from 294 and all the area amenities. Available for Fall of 26 delivery. Hurry this one wont last long.
Contact an agent
Home facts
- Year built:2026
- Listing ID #:12511538
- Added:51 day(s) ago
- Updated:January 09, 2026 at 05:28 AM
Rooms and interior
- Bedrooms:4
- Total bathrooms:4
- Full bathrooms:4
- Living area:4,379 sq. ft.
Heating and cooling
- Cooling:Central Air
- Heating:Forced Air, Natural Gas
Structure and exterior
- Roof:Asphalt
- Year built:2026
- Building area:4,379 sq. ft.
- Lot area:3.15 Acres
Schools
- High school:Vernon Hills High School
- Middle school:Hawthorn Middle School South
Utilities
- Sewer:Public Sewer
Finances and disclosures
- Price:$1,999,900
- Price per sq. ft.:$456.7
- Tax amount:$12,430 (2023)
New listings near 60048
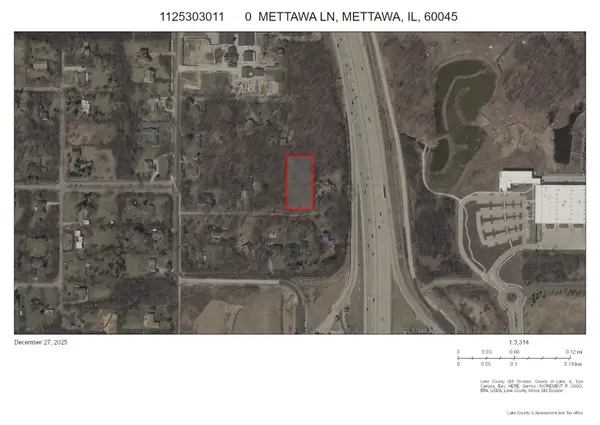 $135,000Active1.03 Acres
$135,000Active1.03 Acres0 Mettawa Ln Lot 17 Lane, Mettawa, IL 60045
MLS# 12537205Listed by: COMPASS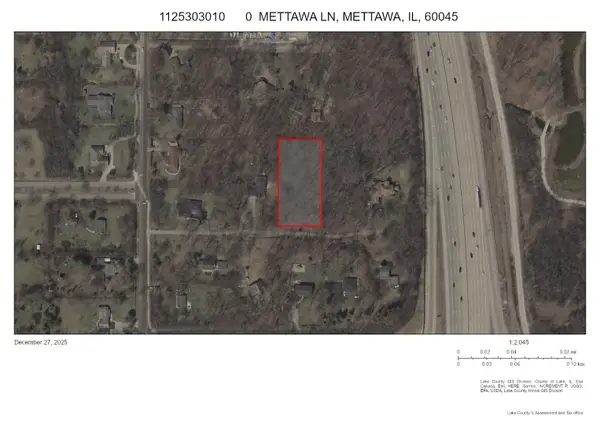 $150,000Active1.03 Acres
$150,000Active1.03 Acres0 Mettawa Ln Lot 18 Lane, Mettawa, IL 60045
MLS# 12537198Listed by: COMPASS $1,799,900Active4 beds 4 baths3,960 sq. ft.
$1,799,900Active4 beds 4 baths3,960 sq. ft.8 Alexandra Drive, Mettawa, IL 60048
MLS# 12507721Listed by: PREMIER REALTY GROUP, INC. $550,000Active3.7 Acres
$550,000Active3.7 Acres14 Alexandra Drive, Libertyville, IL 60048
MLS# 12500844Listed by: COLDWELL BANKER REALTY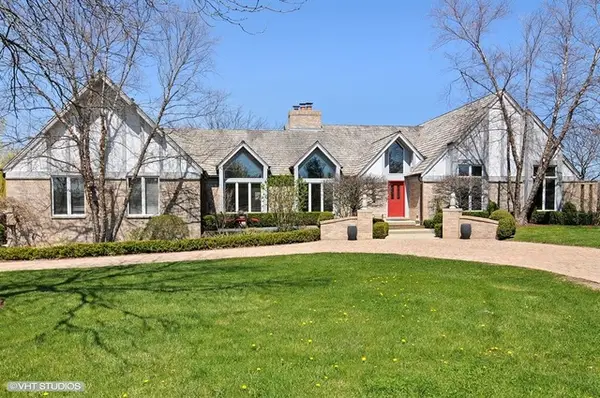 $1,250,000Active7 beds 6 baths3,956 sq. ft.
$1,250,000Active7 beds 6 baths3,956 sq. ft.14080 W Old School Road, Mettawa, IL 60048
MLS# 12406429Listed by: COLDWELL BANKER REALTY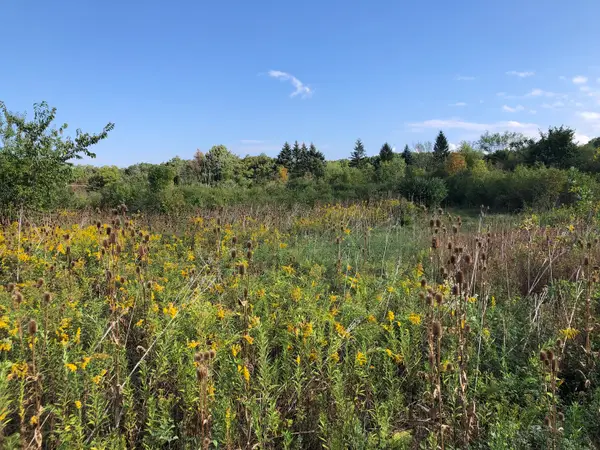 $369,500Pending2.7 Acres
$369,500Pending2.7 Acres8 Alexandra Drive, Mettawa, IL 60048
MLS# 12479240Listed by: COLDWELL BANKER REALTY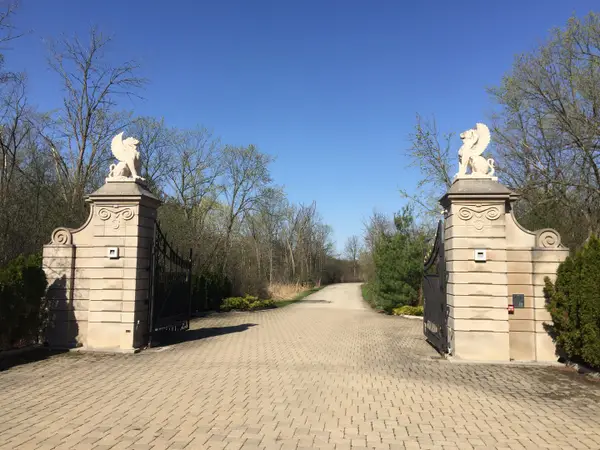 $259,500Active3.13 Acres
$259,500Active3.13 Acres2 Alexandra Drive, Mettawa, IL 60048
MLS# 10726473Listed by: PREMIER REALTY GROUP, INC.
