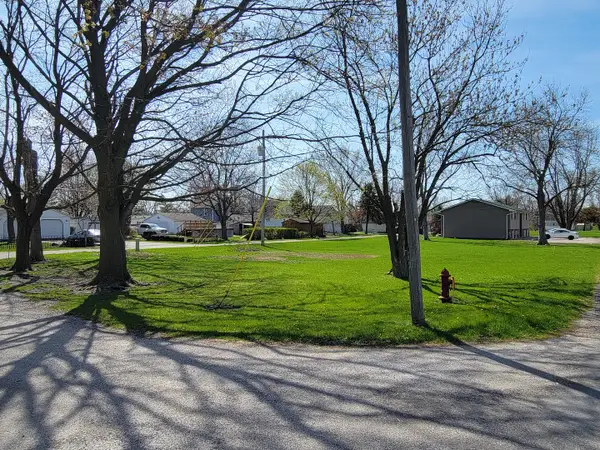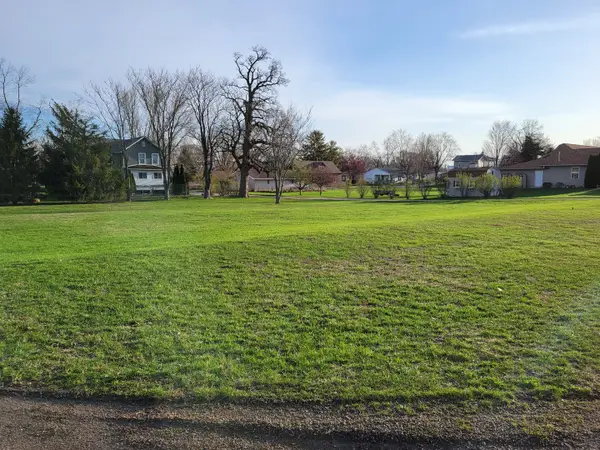929 Lincoln Street, Minonk, IL 61760
Local realty services provided by:ERA Naper Realty
929 Lincoln Street,Minonk, IL 61760
$290,000
- 4 Beds
- 3 Baths
- 3,692 sq. ft.
- Single family
- Active
Listed by: ryan cherney
Office: circle one realty
MLS#:12524548
Source:MLSNI
Price summary
- Price:$290,000
- Price per sq. ft.:$78.55
About this home
Wonderful updated quad level just 30 minutes north of Bloomington/Normal. Situated on a double corner lot this home shows true pride of ownership through out. 4 generous size bedrooms rooms, and your king bed will more than fit in this huge master bedroom with room to spare. In addition, this master boasts three large closets! Main upper bath features double sinks, jetted tub and walk in shower. An addition was added around 1999, adding 2,460 sq feet which created the upper level, lower level and basement. The kitchen has stunning custom made cabinets, granite counter tops with a center island, Double kitchen sink, stainless appliances, upper cabinet lighting, backsplash and a large walk in pantry with a perfect area for a coffee bar. Main floor bedroom and full bath as well as main floor laundry. Two car heated garage, plus a basement with a second exterior entrance is a handyman's dream. Covered porch faces west to enjoy the setting sun. Across to the north is the city park, with splash pad, playground, walking path and more! This home shows great, and has been lovingly designed and cared for. Make this beauty your next dream home! Fiber Optic Internet available for those working at home.
Contact an agent
Home facts
- Year built:1985
- Listing ID #:12524548
- Added:1 day(s) ago
- Updated:November 27, 2025 at 12:38 PM
Rooms and interior
- Bedrooms:4
- Total bathrooms:3
- Full bathrooms:3
- Living area:3,692 sq. ft.
Heating and cooling
- Cooling:Central Air
- Heating:Electric, Natural Gas, Space Heater
Structure and exterior
- Roof:Asphalt
- Year built:1985
- Building area:3,692 sq. ft.
- Lot area:0.34 Acres
Schools
- High school:Fieldcrest High School
- Middle school:Fieldcrest Jr High
- Elementary school:Fieldcrest Elementary
Utilities
- Water:Public
- Sewer:Public Sewer
Finances and disclosures
- Price:$290,000
- Price per sq. ft.:$78.55
- Tax amount:$5,763 (2024)
New listings near 929 Lincoln Street
 $279,000Active3 beds 2 baths1,936 sq. ft.
$279,000Active3 beds 2 baths1,936 sq. ft.728 Claire Street, Minonk, IL 61760
MLS# 12467031Listed by: MEYER-JOCHUMS AGENCY $10,000Active0 Acres
$10,000Active0 Acres829 Lincoln Street, Minonk, IL 61760
MLS# 12340758Listed by: MEYER-JOCHUMS AGENCY $24,500Active0 Acres
$24,500Active0 Acres208 W 7th Street, Minonk, IL 61760
MLS# 12328363Listed by: MEYER-JOCHUMS AGENCY
