401 Feeney Drive, Minooka, IL 60447
Local realty services provided by:ERA Naper Realty
401 Feeney Drive,Minooka, IL 60447
$429,000
- 3 Beds
- 3 Baths
- 2,284 sq. ft.
- Single family
- Pending
Listed by:jenna covey
Office:lori bonarek realty
MLS#:12448245
Source:MLSNI
Price summary
- Price:$429,000
- Price per sq. ft.:$187.83
- Monthly HOA dues:$10.42
About this home
This stunning home is professionally landscaped in every direction you look and sits on over a 1/2 acre lot, located at the end of a cul-de-sac. This gorgeous home is fully updated and features 3 spacious bedrooms (with a possibility of a 4th in the basement), 2.5 bathrooms, a stunning kitchen, and a layout that will work for any family dynamic. The separate dining room has a custom built-in butlers pantry, allowing for the perfect set up to entertain and host. Both the living room and family room areas feature generous sized spaces to spread out and relax in. A custom finished laundry room on the 1st floor offers the efficiency needed to run your household and hold your items as enter in from the 2 car attached garage. Upstairs you will 3 bedrooms and 2 bathrooms- including afull master suite with it's own bathroom and 2 walk in closets! The finished basement space allows for so many options- it can be used as a Rec Room, Man Cave/Bar Area, or a 4th bedroom with an area of egress already in place- the possibilities are endless. Downstairs you will also find a finished office space. If this wasn't enough- Your back yard oasis awaits. A heated pool surrounded by a huge deck area off the kitchen is absolutely perfect for entertaining. A custom stamped concrete patio adds style and class to the space and offers an additional sitting area as you look out into your oversized fenced in yard. The spacious shed out back is the perfect addition to help store your pool and patio equipment when not using it. This property is a MUST SEE in person. Book your showing TODAY!
Contact an agent
Home facts
- Year built:1996
- Listing ID #:12448245
- Added:12 day(s) ago
- Updated:September 03, 2025 at 07:47 AM
Rooms and interior
- Bedrooms:3
- Total bathrooms:3
- Full bathrooms:2
- Half bathrooms:1
- Living area:2,284 sq. ft.
Heating and cooling
- Cooling:Central Air
- Heating:Forced Air, Natural Gas
Structure and exterior
- Roof:Asphalt
- Year built:1996
- Building area:2,284 sq. ft.
- Lot area:0.64 Acres
Utilities
- Water:Public
- Sewer:Public Sewer
Finances and disclosures
- Price:$429,000
- Price per sq. ft.:$187.83
- Tax amount:$8,818 (2023)
New listings near 401 Feeney Drive
- New
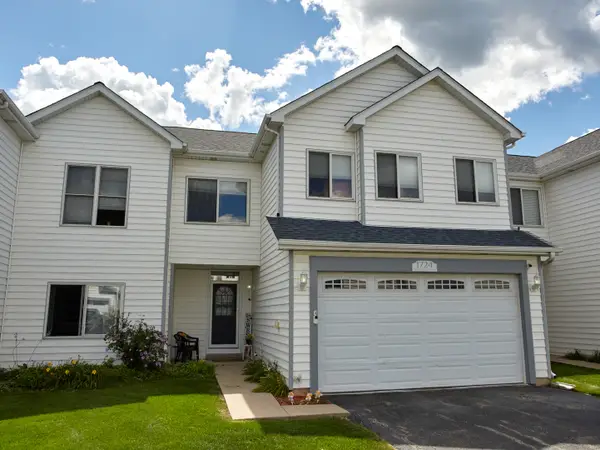 $287,000Active3 beds 3 baths1,900 sq. ft.
$287,000Active3 beds 3 baths1,900 sq. ft.1724 Waters Edge Drive, Minooka, IL 60447
MLS# 12459021Listed by: COLDWELL BANKER REALTY - Open Sun, 11am to 1pmNew
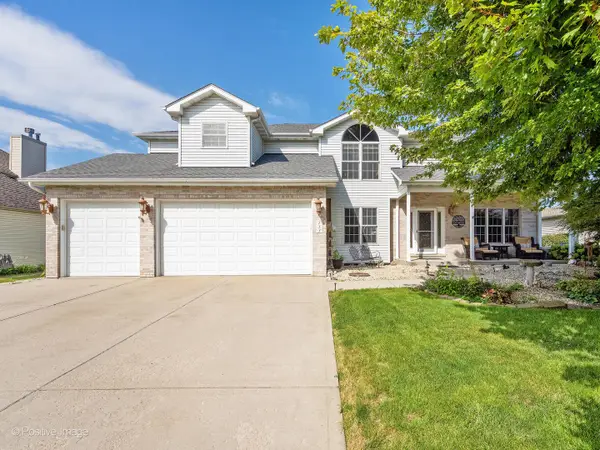 $485,000Active4 beds 4 baths2,918 sq. ft.
$485,000Active4 beds 4 baths2,918 sq. ft.713 Joanne Drive, Minooka, IL 60447
MLS# 12457784Listed by: KELLER WILLIAMS EXPERIENCE - New
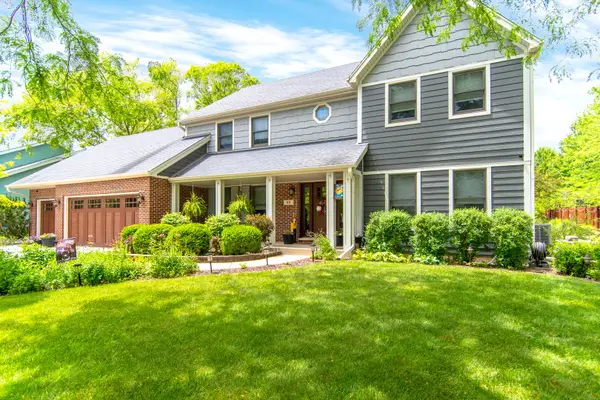 $519,000Active4 beds 3 baths2,951 sq. ft.
$519,000Active4 beds 3 baths2,951 sq. ft.101 Fieldcrest Court, Minooka, IL 60447
MLS# 12460109Listed by: RE/MAX ULTIMATE PROFESSIONALS - Open Sun, 1 to 3pmNew
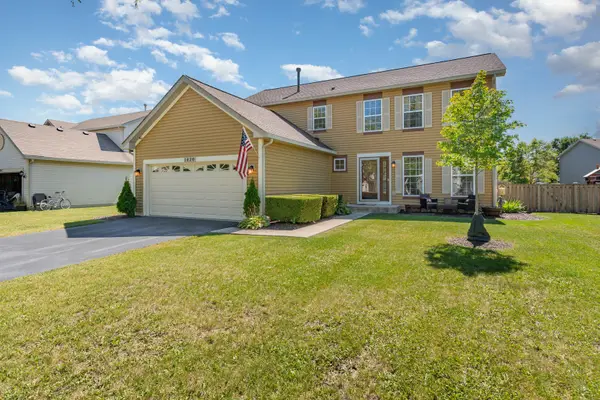 $385,000Active3 beds 3 baths2,464 sq. ft.
$385,000Active3 beds 3 baths2,464 sq. ft.1420 Marigold Lane, Minooka, IL 60447
MLS# 12455919Listed by: CENTURY 21 CIRCLE - Open Sat, 1:30 to 3pmNew
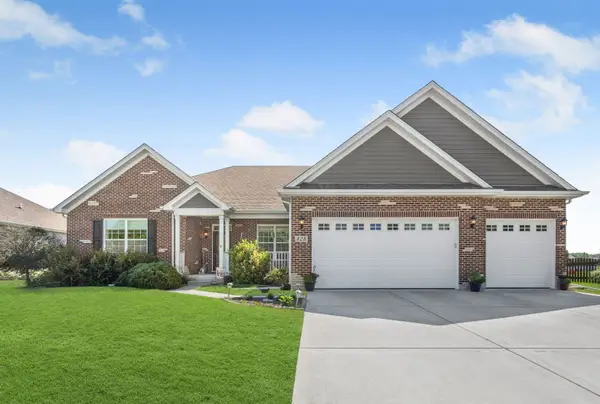 $550,000Active3 beds 3 baths2,454 sq. ft.
$550,000Active3 beds 3 baths2,454 sq. ft.428 E Frontier Drive, Minooka, IL 60447
MLS# 12453421Listed by: VILLAGE REALTY, INC. 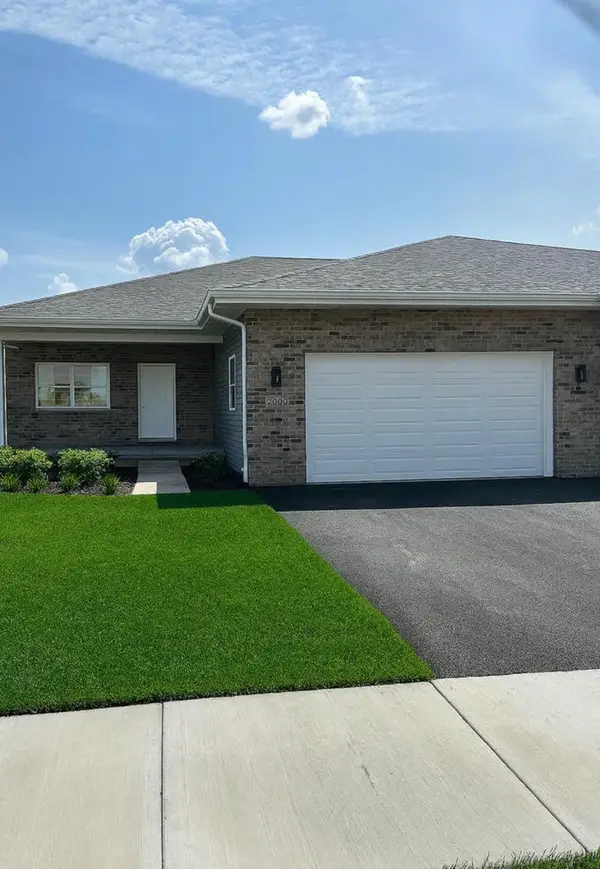 $399,995Active2 beds 2 baths1,410 sq. ft.
$399,995Active2 beds 2 baths1,410 sq. ft.2037 Isabella Lane, Minooka, IL 60447
MLS# 12452558Listed by: VILLAGE REALTY, INC.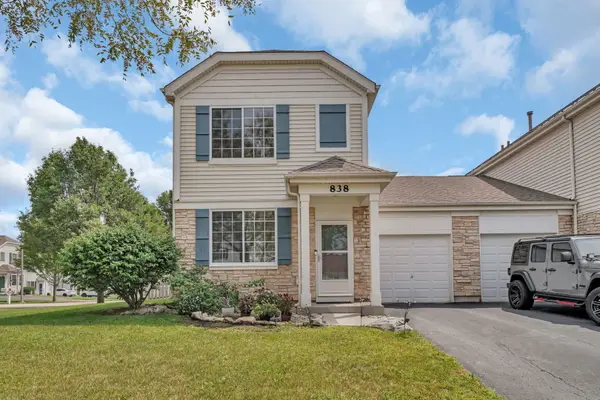 $279,900Pending2 beds 3 baths1,632 sq. ft.
$279,900Pending2 beds 3 baths1,632 sq. ft.838 Daniel Drive, Minooka, IL 60447
MLS# 12445070Listed by: CROSSTOWN REALTORS, INC. $399,995Active2 beds 2 baths1,410 sq. ft.
$399,995Active2 beds 2 baths1,410 sq. ft.2033 Isabella Lane, Minooka, IL 60447
MLS# 12451635Listed by: VILLAGE REALTY, INC. $275,000Pending2 beds 2 baths1,350 sq. ft.
$275,000Pending2 beds 2 baths1,350 sq. ft.303 Grande Drive #A, Minooka, IL 60447
MLS# 12443089Listed by: GOGGIN REAL ESTATE LLC
