11624 Kluth Court, Mokena, IL 60448
Local realty services provided by:Results Realty ERA Powered

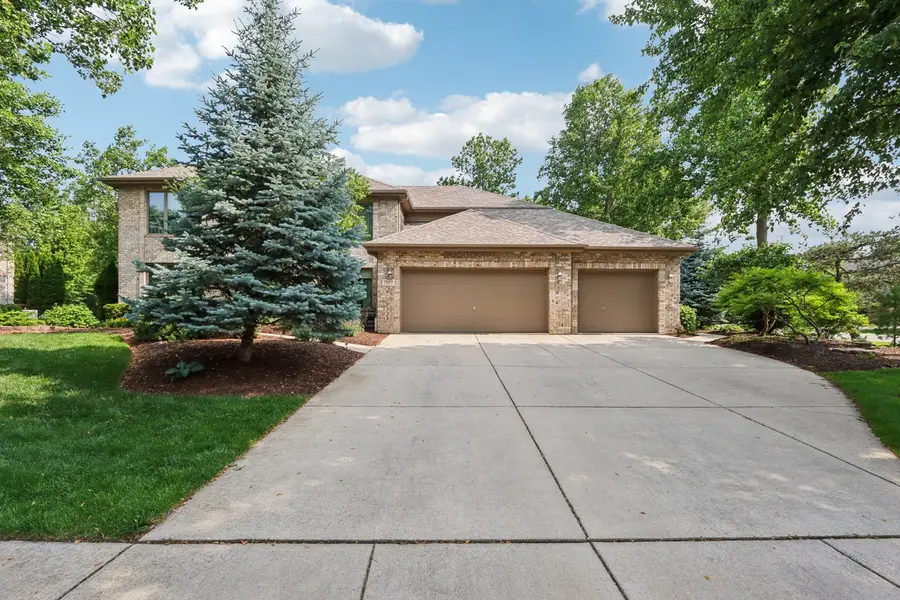
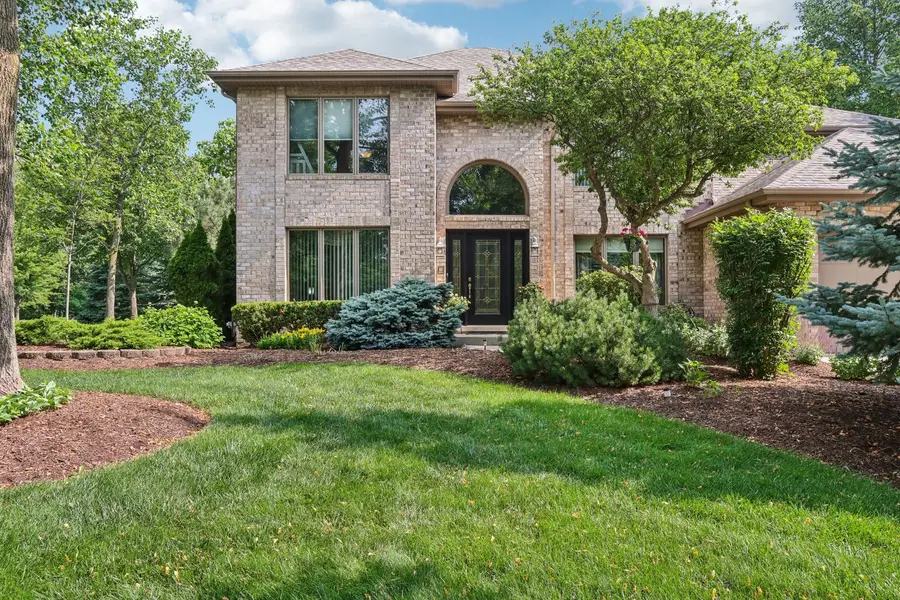
11624 Kluth Court,Mokena, IL 60448
$659,900
- 5 Beds
- 4 Baths
- 4,557 sq. ft.
- Single family
- Pending
Listed by:catherine krawczyk
Office:crosstown realtors, inc
MLS#:12404244
Source:MLSNI
Price summary
- Price:$659,900
- Price per sq. ft.:$144.81
About this home
Tucked in the heart of Mokena, this meticulously maintained 5-bedroom, 3.5-bath home has been lovingly cared for by its original owners and is a 5-time winner of the Mokena Beautification Award. Located on the desirable Kluth Court cul-de-sac, the home backs up to the scenic Hickory Creek Preserve-a Will County forest preserve offering a paved walking/biking path and easy access to the Metra Rock Island line for convenient service to Chicago and Joliet. The main level offers a formal living room, a bright two-story family room with a cozy fireplace, a den, laundry room, and a formal dining room with elegant wainscoting. The spacious kitchen features Silestone quartz countertops, stainless steel appliances, and an eating area that leads out to a newly updated deck (2025)-ideal for relaxing in a serene backyard surrounded by mature trees and wildlife. Upstairs, you'll find four generous bedrooms, including a primary suite with two closets, a Jacuzzi tub, dual sinks, and a separate shower. The finished basement is perfect for related living or guests, complete with a second full kitchen, full bathroom, and a 5th bedroom-plus the TV stays! Major updates include: roof (2013), Pella windows (2016), A/C (2013), hot water heater (2020), sump pump (~2016), and all new flooring (2023). This is the perfect blend of space, comfort, and long-term care-don't miss the chance to make it yours!
Contact an agent
Home facts
- Year built:1994
- Listing Id #:12404244
- Added:35 day(s) ago
- Updated:July 20, 2025 at 07:43 AM
Rooms and interior
- Bedrooms:5
- Total bathrooms:4
- Full bathrooms:3
- Half bathrooms:1
- Living area:4,557 sq. ft.
Heating and cooling
- Cooling:Central Air
- Heating:Forced Air, Natural Gas, Sep Heating Systems - 2+
Structure and exterior
- Roof:Asphalt
- Year built:1994
- Building area:4,557 sq. ft.
- Lot area:0.48 Acres
Schools
- High school:Lincoln-Way Central High School
Utilities
- Water:Public
- Sewer:Public Sewer
Finances and disclosures
- Price:$659,900
- Price per sq. ft.:$144.81
- Tax amount:$14,819 (2024)
New listings near 11624 Kluth Court
- New
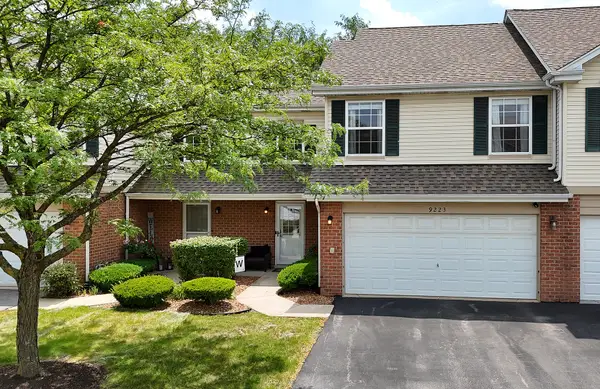 $329,999Active2 beds 3 baths1,631 sq. ft.
$329,999Active2 beds 3 baths1,631 sq. ft.9223 W Huntington Court, Mokena, IL 60448
MLS# 12433400Listed by: CENTURY 21 CIRCLE - New
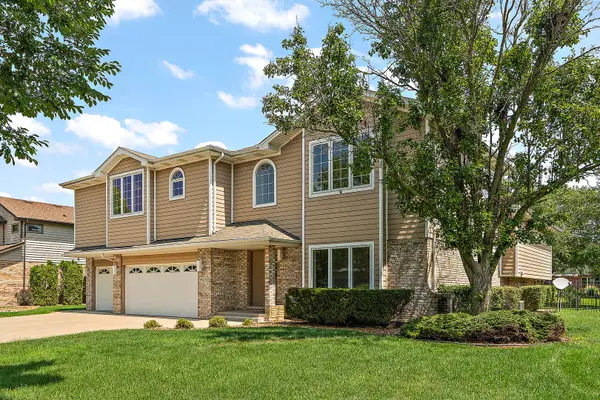 $629,900Active6 beds 3 baths3,607 sq. ft.
$629,900Active6 beds 3 baths3,607 sq. ft.19525 Fiona Avenue, Mokena, IL 60448
MLS# 12370037Listed by: @PROPERTIES CHRISTIE'S INTERNATIONAL REAL ESTATE - New
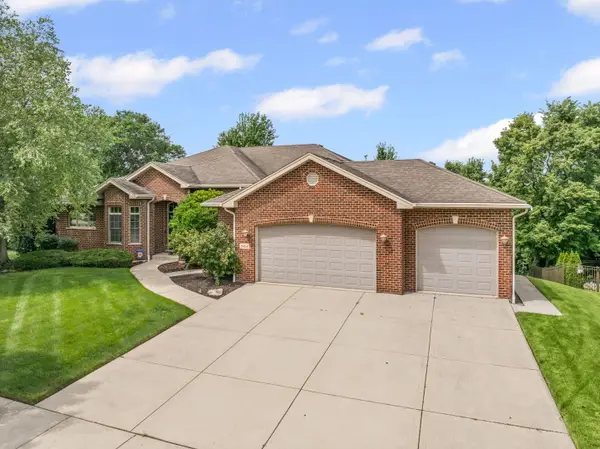 $875,000Active5 beds 4 baths6,200 sq. ft.
$875,000Active5 beds 4 baths6,200 sq. ft.19418 Boulder Ridge Drive, Mokena, IL 60448
MLS# 12354592Listed by: VILLAGE REALTY, INC. - New
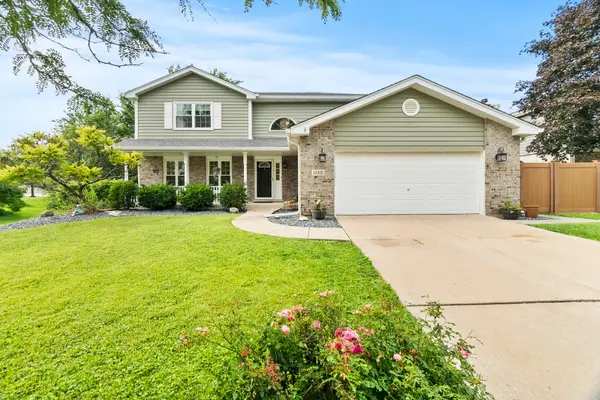 $459,900Active4 beds 3 baths2,373 sq. ft.
$459,900Active4 beds 3 baths2,373 sq. ft.11130 Granite Drive, Mokena, IL 60448
MLS# 12432607Listed by: EXP REALTY  $485,000Pending4 beds 3 baths2,965 sq. ft.
$485,000Pending4 beds 3 baths2,965 sq. ft.19407 Cherry Street, Mokena, IL 60448
MLS# 12406620Listed by: COMPASS- New
 $515,000Active4 beds 3 baths2,965 sq. ft.
$515,000Active4 beds 3 baths2,965 sq. ft.10030 Lindsay Lane, Mokena, IL 60448
MLS# 12143934Listed by: @PROPERTIES CHRISTIE'S INTERNATIONAL REAL ESTATE - New
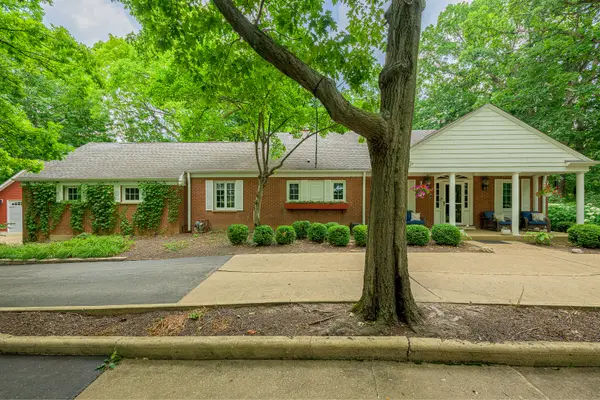 $649,900Active4 beds 3 baths2,457 sq. ft.
$649,900Active4 beds 3 baths2,457 sq. ft.20735 Wolf Road, Mokena, IL 60448
MLS# 12409846Listed by: LINCOLN-WAY REALTY, INC - New
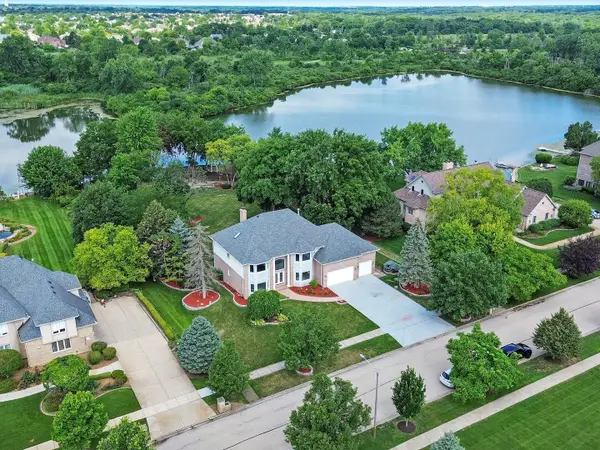 $1,299,999Active6 beds 4 baths5,189 sq. ft.
$1,299,999Active6 beds 4 baths5,189 sq. ft.21244 Sage Brush Lane, Mokena, IL 60448
MLS# 12418755Listed by: REAL BROKER LLC - New
 $69,900Active0 Acres
$69,900Active0 Acres11-250 Woodhaven Lakes, Sublette, IL 61367
MLS# 12430700Listed by: ERBES REALTY LLC - New
 $1,395,000Active4 beds 5 baths6,471 sq. ft.
$1,395,000Active4 beds 5 baths6,471 sq. ft.21170 Sage Brush Lane, Mokena, IL 60448
MLS# 12429220Listed by: REALTY EXECUTIVES ELITE
