21547 Owens Road, Mokena, IL 60448
Local realty services provided by:ERA Naper Realty


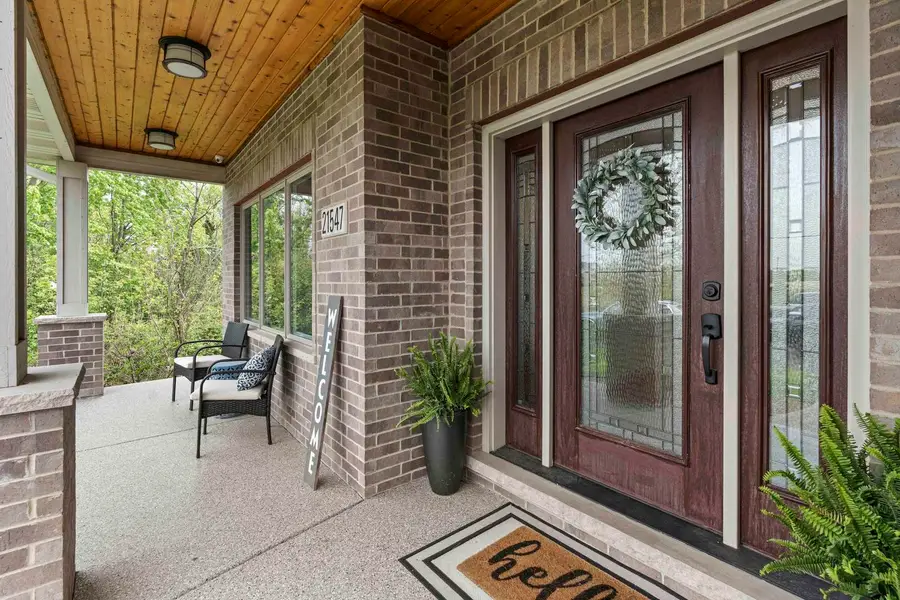
21547 Owens Road,Mokena, IL 60448
$894,900
- 5 Beds
- 5 Baths
- 3,600 sq. ft.
- Single family
- Pending
Listed by:linda flight
Office:homesmart realty group
MLS#:12358422
Source:MLSNI
Price summary
- Price:$894,900
- Price per sq. ft.:$248.58
About this home
Calling for Best and Final offers by June 16th, Monday 5pm. Welcome to Your Dream Home! Gracefully positioned on a lush and private acre of woods in the highly sought-after Frankfort 157C and Lincoln-Way East school districts, this stunning 5-bedroom, 4.5-bathroom home perfectly blends privacy, comfort, and luxury. From the moment you step inside, you're welcomed by an open-concept layout bathed in natural light through Andersen windows. The front office offers an ideal workspace for remote professionals, while the heart of the home-your chef's kitchen-features top-tier Thermador and KitchenAid stainless steel appliances, abundant cabinetry, expansive countertops, and an elegant 11-foot granite island that's perfect for entertaining. Step out to the screened porch and enjoy your peaceful backyard retreat, surrounded by mature trees and natural tranquility. The expansive yard features a newer stamped concrete patio, a hot tub with a retractable roof for year-round comfort, and a play-set-perfect for both relaxation and family fun. Upstairs, discover four spacious bedrooms. The luxurious master suite is a private sanctuary complete with a walk-in closet and a spa-like en-suite bathroom, featuring a soaking tub and separate shower. One additional bedroom includes its own en-suite bath, while the other two share a beautifully appointed hallway bathroom. A convenient second-floor laundry room enhances your daily routine. The finished basement adds versatile living space, including a fifth bedroom, a full bathroom, and plenty of storage to keep everything organized. Car enthusiasts will love the attached 3-car garage, equipped with a Mopar electric car charger, garage heater, and ample room for tools and gear. Additional features include: * Lake Michigan water * Zoned heating and cooling * Nest thermostat * Ring security doorbell Located near the Old Plank Trail and local parks, this home offers the best of outdoor recreation with the comfort and elegance of modern living. Don't miss your chance to own this exceptional home in one of Mokena's most desirable neighborhoods!
Contact an agent
Home facts
- Year built:2015
- Listing Id #:12358422
- Added:50 day(s) ago
- Updated:July 20, 2025 at 07:43 AM
Rooms and interior
- Bedrooms:5
- Total bathrooms:5
- Full bathrooms:4
- Half bathrooms:1
- Living area:3,600 sq. ft.
Heating and cooling
- Cooling:Central Air, Zoned
- Heating:Forced Air, Natural Gas
Structure and exterior
- Roof:Asphalt
- Year built:2015
- Building area:3,600 sq. ft.
- Lot area:0.96 Acres
Schools
- High school:Lincoln-Way East High School
- Middle school:Hickory Creek Middle School
- Elementary school:Grand Prairie Elementary School
Utilities
- Water:Lake Michigan
- Sewer:Public Sewer
Finances and disclosures
- Price:$894,900
- Price per sq. ft.:$248.58
- Tax amount:$14,409 (2023)
New listings near 21547 Owens Road
- New
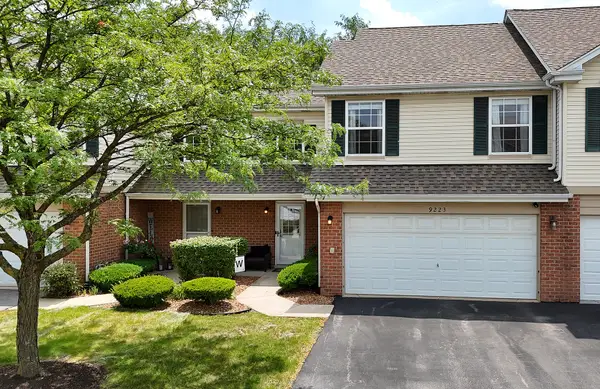 $329,999Active2 beds 3 baths1,631 sq. ft.
$329,999Active2 beds 3 baths1,631 sq. ft.9223 W Huntington Court, Mokena, IL 60448
MLS# 12433400Listed by: CENTURY 21 CIRCLE - New
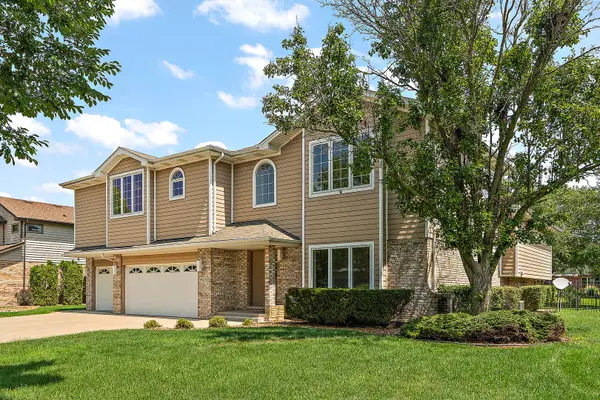 $629,900Active6 beds 3 baths3,607 sq. ft.
$629,900Active6 beds 3 baths3,607 sq. ft.19525 Fiona Avenue, Mokena, IL 60448
MLS# 12370037Listed by: @PROPERTIES CHRISTIE'S INTERNATIONAL REAL ESTATE - New
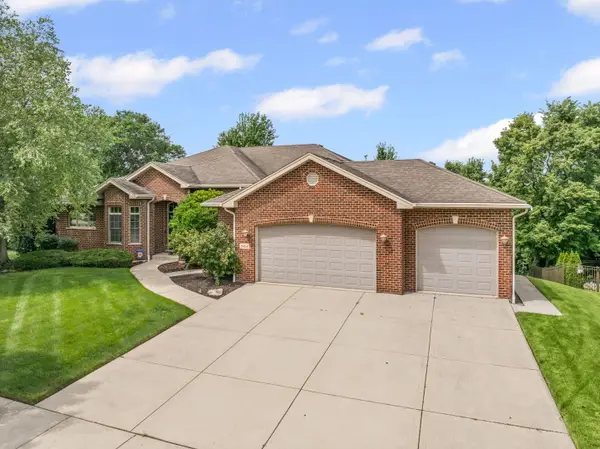 $875,000Active5 beds 4 baths6,200 sq. ft.
$875,000Active5 beds 4 baths6,200 sq. ft.19418 Boulder Ridge Drive, Mokena, IL 60448
MLS# 12354592Listed by: VILLAGE REALTY, INC. - New
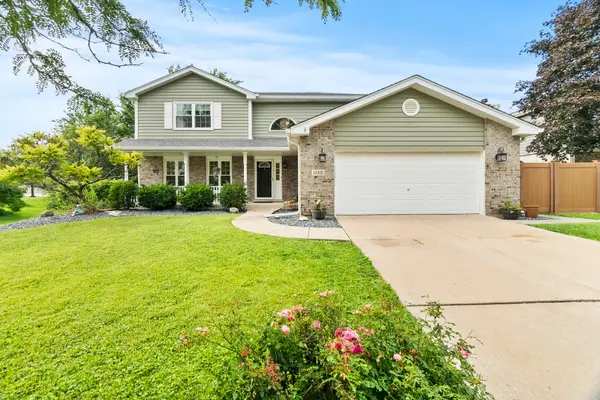 $459,900Active4 beds 3 baths2,373 sq. ft.
$459,900Active4 beds 3 baths2,373 sq. ft.11130 Granite Drive, Mokena, IL 60448
MLS# 12432607Listed by: EXP REALTY  $485,000Pending4 beds 3 baths2,965 sq. ft.
$485,000Pending4 beds 3 baths2,965 sq. ft.19407 Cherry Street, Mokena, IL 60448
MLS# 12406620Listed by: COMPASS- New
 $515,000Active4 beds 3 baths2,965 sq. ft.
$515,000Active4 beds 3 baths2,965 sq. ft.10030 Lindsay Lane, Mokena, IL 60448
MLS# 12143934Listed by: @PROPERTIES CHRISTIE'S INTERNATIONAL REAL ESTATE - New
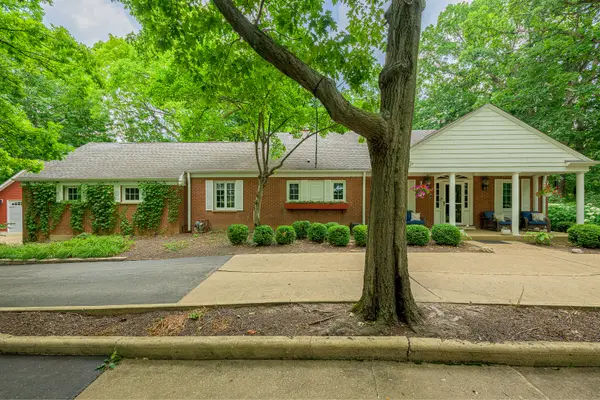 $649,900Active4 beds 3 baths2,457 sq. ft.
$649,900Active4 beds 3 baths2,457 sq. ft.20735 Wolf Road, Mokena, IL 60448
MLS# 12409846Listed by: LINCOLN-WAY REALTY, INC - New
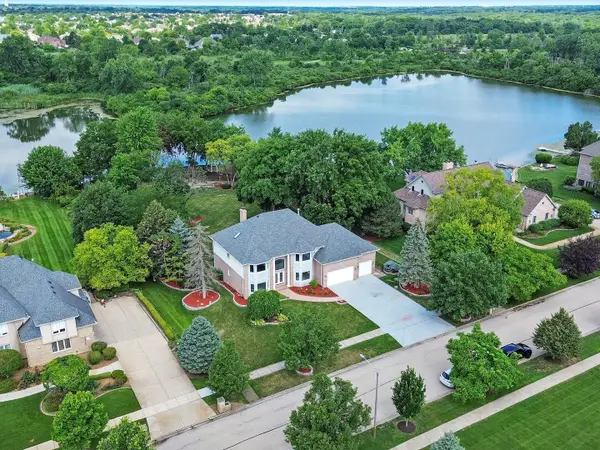 $1,299,999Active6 beds 4 baths5,189 sq. ft.
$1,299,999Active6 beds 4 baths5,189 sq. ft.21244 Sage Brush Lane, Mokena, IL 60448
MLS# 12418755Listed by: REAL BROKER LLC - New
 $69,900Active0 Acres
$69,900Active0 Acres11-250 Woodhaven Lakes, Sublette, IL 61367
MLS# 12430700Listed by: ERBES REALTY LLC - New
 $1,395,000Active4 beds 5 baths6,471 sq. ft.
$1,395,000Active4 beds 5 baths6,471 sq. ft.21170 Sage Brush Lane, Mokena, IL 60448
MLS# 12429220Listed by: REALTY EXECUTIVES ELITE
