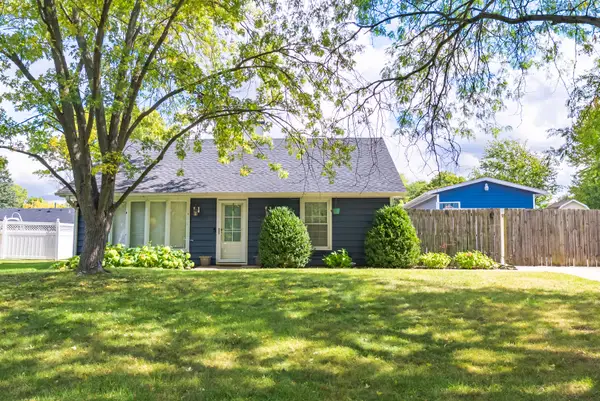1375 Manning Avenue, Montgomery, IL 60538
Local realty services provided by:ERA Naper Realty
1375 Manning Avenue,Montgomery, IL 60538
$325,000
- 2 Beds
- 3 Baths
- 1,841 sq. ft.
- Townhouse
- Pending
Listed by:christa didonato
Office:coldwell banker realty
MLS#:12440483
Source:MLSNI
Price summary
- Price:$325,000
- Price per sq. ft.:$176.53
- Monthly HOA dues:$202
About this home
Welcome to 1375 Manning Ave. in Montgomery, IL - where modern meets ease, and every detail reflects pride of ownership and meticulous care. I mean, EVERYTHING is tastefully finished and maintained. From the moment you walk-thru the front door, you'll know, you've found home! 3-Stories of Finished Open-Concept Living...In the heart of Fieldstone Place this Balmoral Floor Plan 3-Story Townhome with Dual Master bedrooms/2.1 Bathrooms + a Finished Lower Level English Basement offering 3rd bedroom potential is LOADED with upgrades you will appreciate! Exceptional main floor living space w/ 9'ft ceilings and gorgeous upgraded vinyl plank wood flooring that seamlessly connect all rooms offering that flow that everyhome buyer is searching for. Then throw in a 6" baseboard trim update and.....YES honey! The Large eat-in kitchen boasts upgraded WHITE 42" upper Cabinets, Stunning Marble-Like Countertops high-end stainless steel appliances (note: Island Table is negotiable) GIGANTIC Dining Room that leads out onto the 2nd-story balcony on one end ~ then opens to the Super Serene Living Room on the other end. Truly a magical main floor! The finished lower level is a great media area or optional 3rd Bedroom with access to your 2 car garage. Convenient Upstairs laundry closet and 2 Master sized bedrooms each with a full private bath and walk-in closets. Open courtyards & large windows bring in plenty of natural light and air. This one won't disappoint!
Contact an agent
Home facts
- Year built:2016
- Listing ID #:12440483
- Added:52 day(s) ago
- Updated:September 29, 2025 at 01:28 PM
Rooms and interior
- Bedrooms:2
- Total bathrooms:3
- Full bathrooms:2
- Half bathrooms:1
- Living area:1,841 sq. ft.
Heating and cooling
- Cooling:Central Air
- Heating:Forced Air, Natural Gas
Structure and exterior
- Roof:Asphalt
- Year built:2016
- Building area:1,841 sq. ft.
Schools
- High school:West Aurora High School
- Middle school:Washington Middle School
- Elementary school:Nicholson Elementary School
Utilities
- Water:Public
- Sewer:Public Sewer
Finances and disclosures
- Price:$325,000
- Price per sq. ft.:$176.53
- Tax amount:$4,140 (2024)
New listings near 1375 Manning Avenue
- New
 $365,000Active4 beds 3 baths2,900 sq. ft.
$365,000Active4 beds 3 baths2,900 sq. ft.2904 Shetland Lane, Montgomery, IL 60538
MLS# 12468131Listed by: BERKSHIRE HATHAWAY HOMESERVICES CHICAGO - New
 $329,900Active3 beds 3 baths2,034 sq. ft.
$329,900Active3 beds 3 baths2,034 sq. ft.1422 Manning Avenue, Montgomery, IL 60538
MLS# 12481036Listed by: MBC REALTY & INSURANCE GROUP I - New
 $489,900Active4 beds 3 baths3,204 sq. ft.
$489,900Active4 beds 3 baths3,204 sq. ft.3177 Whirlaway Lane, Montgomery, IL 60538
MLS# 12481884Listed by: LEGACY PROPERTIES - New
 $295,000Active3 beds 1 baths1,156 sq. ft.
$295,000Active3 beds 1 baths1,156 sq. ft.3 Ridgefield Road, Montgomery, IL 60538
MLS# 12481041Listed by: EDEN PROPERTIES REAL ESTATE GROUP LLC  $405,000Pending4 beds 3 baths3,140 sq. ft.
$405,000Pending4 beds 3 baths3,140 sq. ft.3026 Gaylord Lane, Montgomery, IL 60538
MLS# 12476805Listed by: EXCEL REALTY GROUP- New
 $450,000Active4 beds 3 baths2,668 sq. ft.
$450,000Active4 beds 3 baths2,668 sq. ft.2524 Prairie Crossing Drive, Montgomery, IL 60538
MLS# 12467081Listed by: COLDWELL BANKER REAL ESTATE GROUP - New
 $280,000Active3 beds 1 baths1,164 sq. ft.
$280,000Active3 beds 1 baths1,164 sq. ft.124 Heathgate Road, Montgomery, IL 60538
MLS# 12478438Listed by: KELLER WILLIAMS INNOVATE - AURORA  $230,000Pending2 beds 2 baths934 sq. ft.
$230,000Pending2 beds 2 baths934 sq. ft.2302 Rebecca Circle, Montgomery, IL 60538
MLS# 12478510Listed by: MCCOLLY ROSENBOOM $270,000Pending4 beds 2 baths1,700 sq. ft.
$270,000Pending4 beds 2 baths1,700 sq. ft.172 Boulder Hill Pass, Montgomery, IL 60538
MLS# 12476962Listed by: REAL BROKER, LLC $4,846,050Active14.68 Acres
$4,846,050Active14.68 Acres1 Us 30, Montgomery, IL 60538
MLS# 12474664Listed by: FLANAGAN REALTY, LLC.
