21 Fernwood Road, Montgomery, IL 60538
Local realty services provided by:Results Realty ERA Powered
21 Fernwood Road,Montgomery, IL 60538
$285,000
- 3 Beds
- 2 Baths
- 1,816 sq. ft.
- Single family
- Active
Listed by:lisa larsen
Office:exp realty
MLS#:12504141
Source:MLSNI
Price summary
- Price:$285,000
- Price per sq. ft.:$156.94
About this home
Welcome to this inviting ranch home in the northwest corner of Boulder Hill, with Fox River views and a comfortable layout. Check out the bright living space that feels warm and cozy, with tons of natural light and a smooth flow between rooms. The kitchen and dining areas make everyday living easy and entertaining effortless. Two separate sliders lead to the backyard/concrete patios. Three roomy bedrooms and two full baths provide flexibility for guests, a home office, or hobbies. Enjoy the convenience of single-level living and a practical floorplan that makes sense. The water heater was replaced in 2023. Outside, you'll find a spacious yard and nearby parks, shops, and restaurants, giving you the best of both convenience and community. Commuters will love the easy access to the tollway, and nature lovers, athletes and water lovers will appreciate the scenic Fox River just steps away. Come see why this home checks all the boxes for affordability, comfort, location, and value.
Contact an agent
Home facts
- Year built:1968
- Listing ID #:12504141
- Added:2 day(s) ago
- Updated:November 02, 2025 at 09:42 PM
Rooms and interior
- Bedrooms:3
- Total bathrooms:2
- Full bathrooms:2
- Living area:1,816 sq. ft.
Heating and cooling
- Cooling:Central Air
- Heating:Natural Gas
Structure and exterior
- Roof:Asphalt
- Year built:1968
- Building area:1,816 sq. ft.
- Lot area:0.29 Acres
Schools
- High school:Oswego High School
- Middle school:Thompson Junior High School
- Elementary school:Boulder Hill Elementary School
Utilities
- Water:Public
- Sewer:Public Sewer
Finances and disclosures
- Price:$285,000
- Price per sq. ft.:$156.94
- Tax amount:$6,509 (2024)
New listings near 21 Fernwood Road
- New
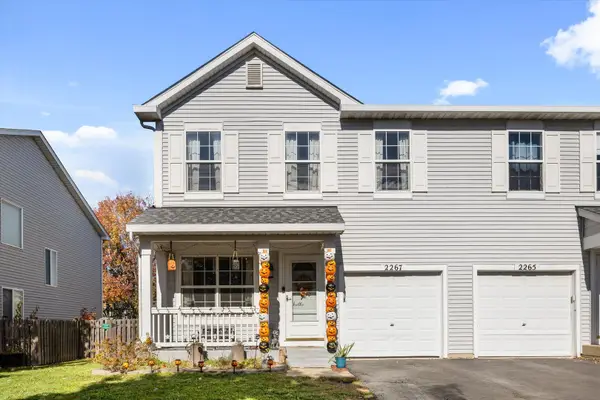 $295,000Active3 beds 2 baths1,768 sq. ft.
$295,000Active3 beds 2 baths1,768 sq. ft.2267 Margaret Drive, Montgomery, IL 60538
MLS# 12509134Listed by: CENTURY 21 CIRCLE - New
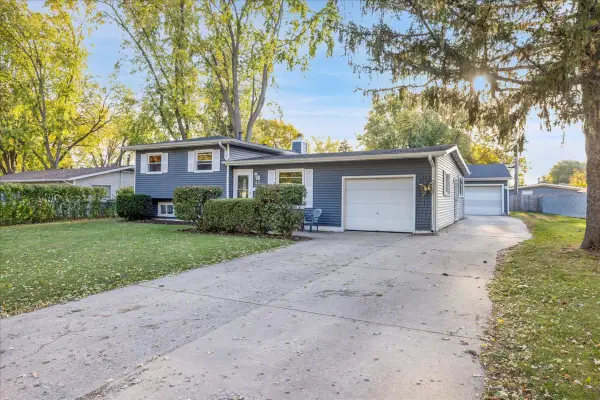 $315,000Active4 beds 2 baths1,626 sq. ft.
$315,000Active4 beds 2 baths1,626 sq. ft.43 Hampton Road, Montgomery, IL 60538
MLS# 12507519Listed by: C EDWARDS REAL ESTATE - New
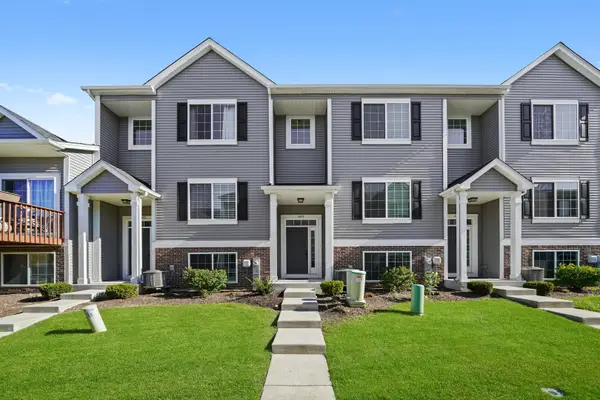 $324,900Active3 beds 4 baths2,046 sq. ft.
$324,900Active3 beds 4 baths2,046 sq. ft.1455 Manning Avenue, Montgomery, IL 60538
MLS# 12505515Listed by: HOMESMART CONNECT LLC - New
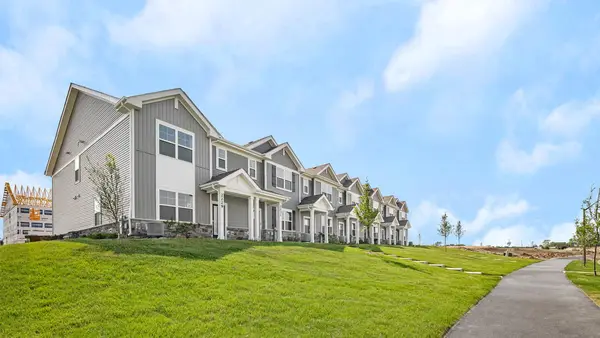 $384,990Active3 beds 3 baths1,543 sq. ft.
$384,990Active3 beds 3 baths1,543 sq. ft.2401 Sonoma Trails Drive, Oswego, IL 60543
MLS# 12507242Listed by: DAYNAE GAUDIO 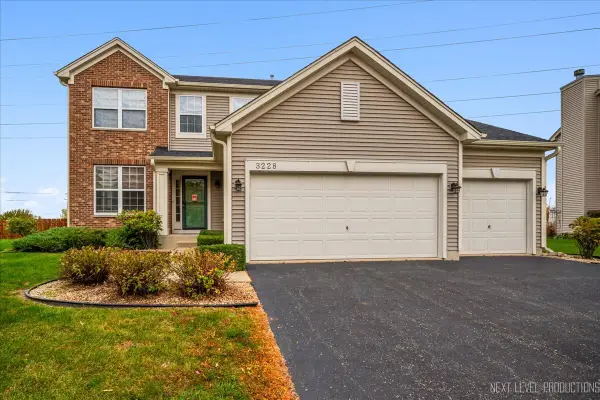 $405,000Pending3 beds 3 baths2,134 sq. ft.
$405,000Pending3 beds 3 baths2,134 sq. ft.3228 Millrace Lane, Montgomery, IL 60538
MLS# 12504142Listed by: RE/MAX EXCELS- New
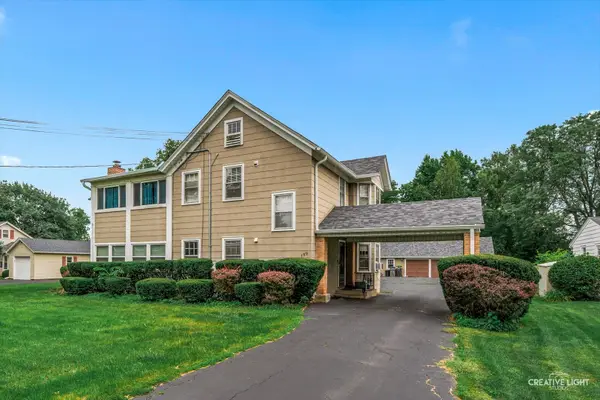 $389,900Active5 beds 2 baths
$389,900Active5 beds 2 baths157 Sherman Avenue, Montgomery, IL 60538
MLS# 12503954Listed by: LEGACY PROPERTIES - New
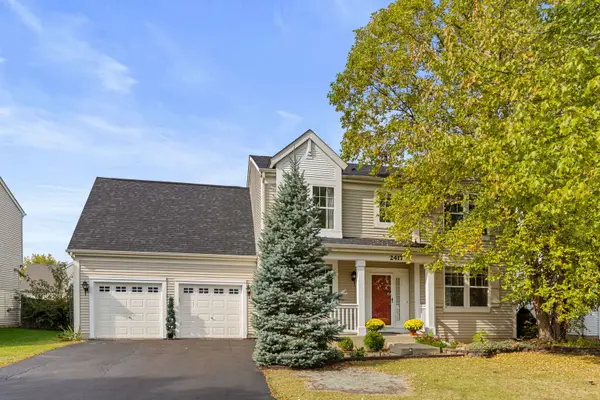 $419,900Active4 beds 3 baths2,443 sq. ft.
$419,900Active4 beds 3 baths2,443 sq. ft.2417 Geneva Lane, Montgomery, IL 60538
MLS# 12494137Listed by: COLDWELL BANKER REALTY 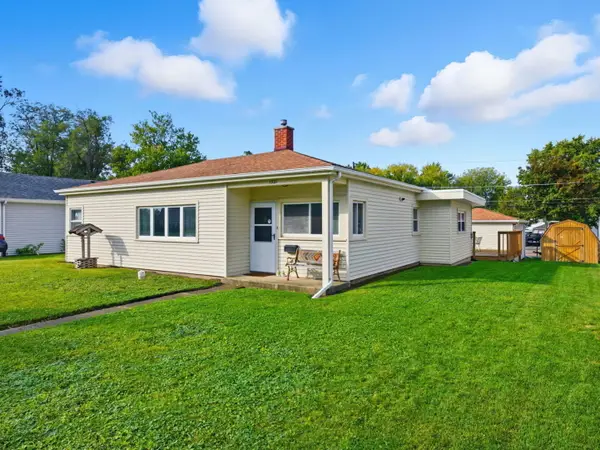 $284,999Pending3 beds 2 baths1,405 sq. ft.
$284,999Pending3 beds 2 baths1,405 sq. ft.1321 Raymond Drive, Montgomery, IL 60538
MLS# 12499203Listed by: COLDWELL BANKER REAL ESTATE GROUP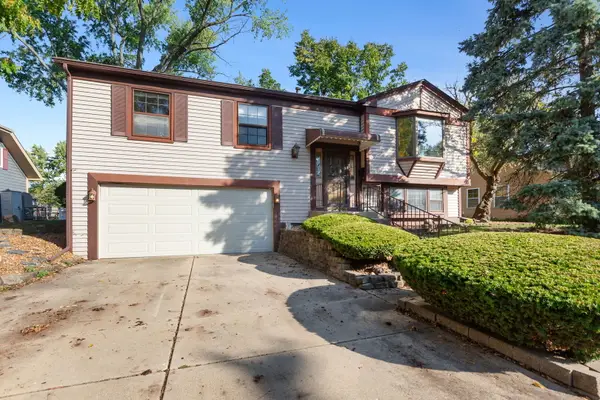 $350,000Active4 beds 3 baths2,464 sq. ft.
$350,000Active4 beds 3 baths2,464 sq. ft.47 Old Post Road, Montgomery, IL 60538
MLS# 12496272Listed by: COLDWELL BANKER REALTY
