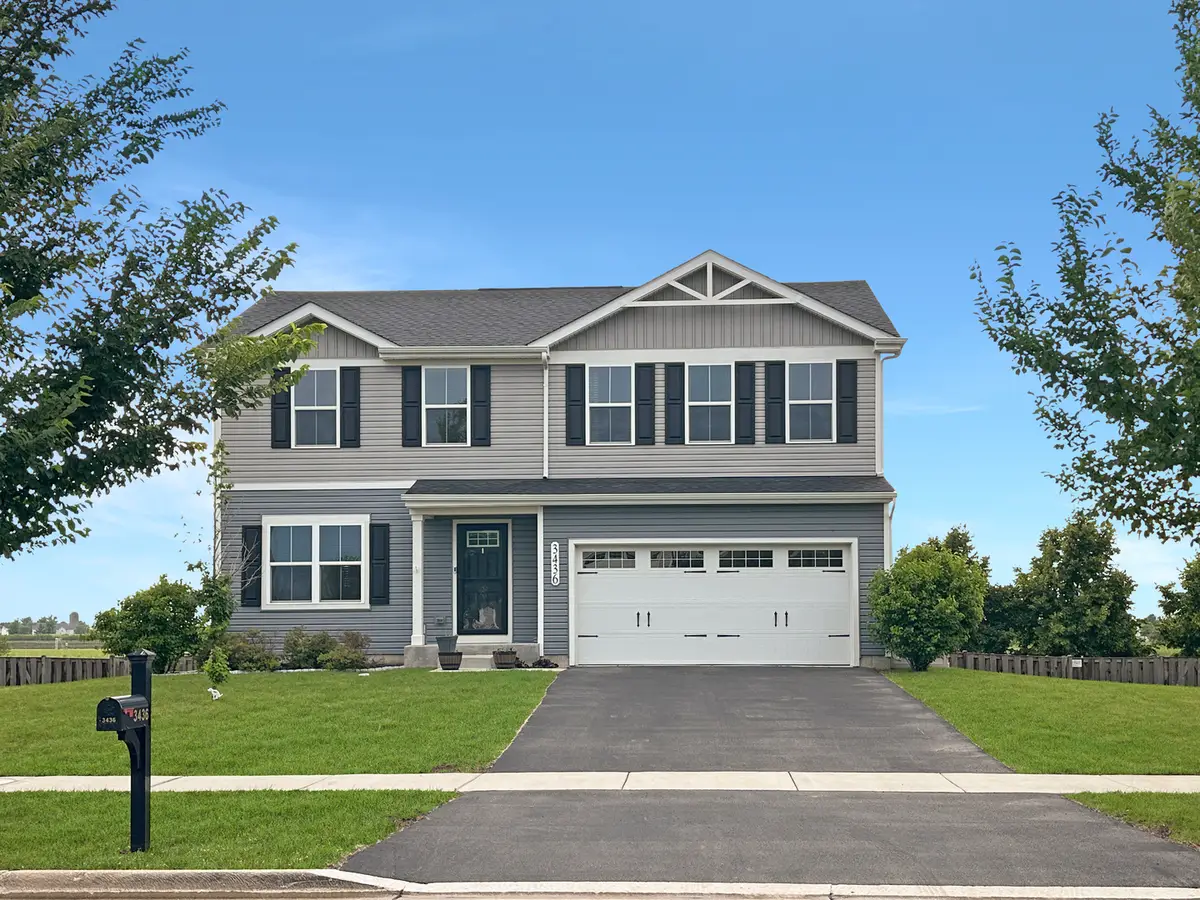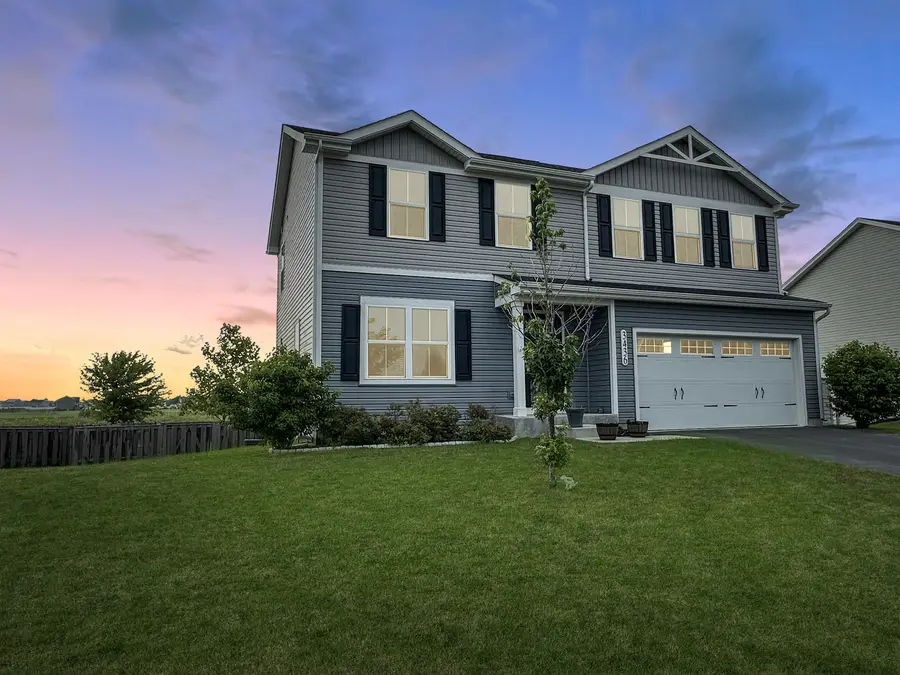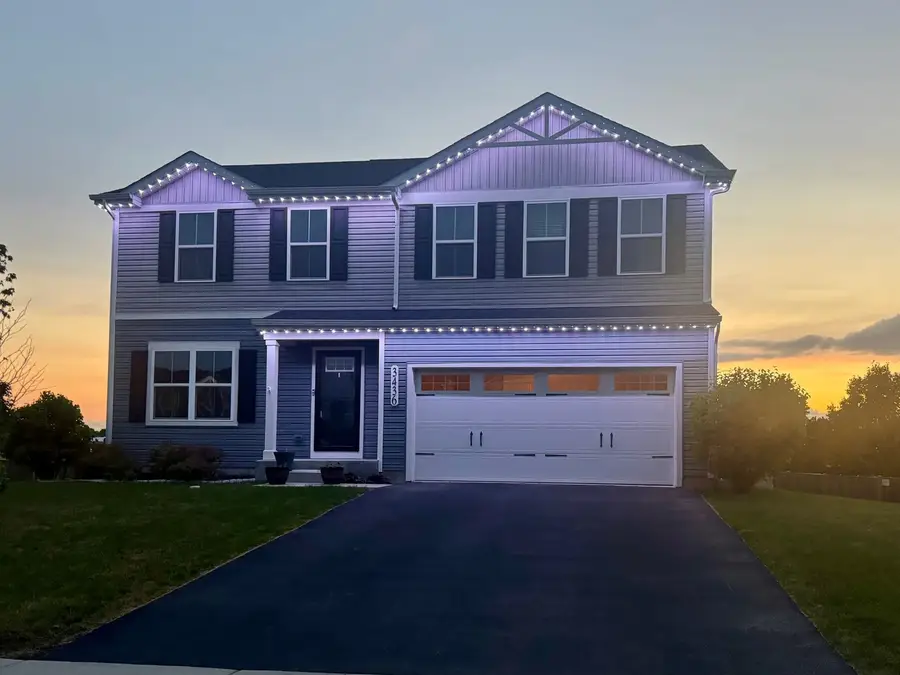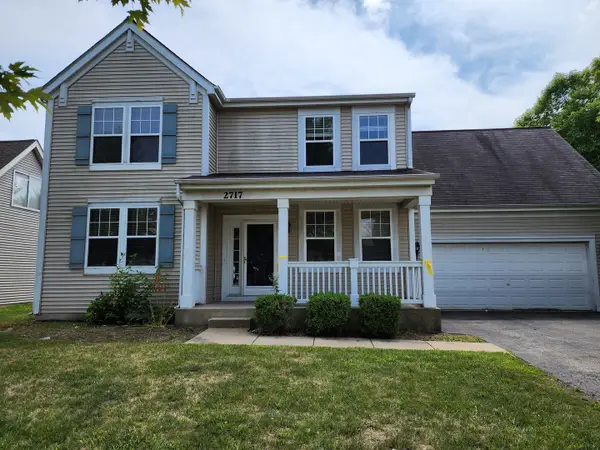3436 Big Bend Drive, Montgomery, IL 60538
Local realty services provided by:ERA Naper Realty



3436 Big Bend Drive,Montgomery, IL 60538
$415,000
- 4 Beds
- 3 Baths
- 1,900 sq. ft.
- Single family
- Pending
Listed by:jennifer ladalski
Office:weichert, realtors the home team
MLS#:12421999
Source:MLSNI
Price summary
- Price:$415,000
- Price per sq. ft.:$218.42
About this home
Stunning 4-Bedroom Home with Pond Views and Modern Features! Welcome to this beautiful 4-bedroom, 2.5-bath home, only 4 years young and filled with modern charm. Step inside to an open floor plan designed for effortless entertaining, featuring a spacious kitchen with abundant storage, stainless steel appliances, and a bright dining area. Enjoy the convenience of a main-level office-ideal for working from home. The large, full basement offers endless possibilities for a rec-room, gym, or additional living space. Relax on the back patio overlooking a serene pond, where you can unwind with breathtaking sunset views. This home offers comfort, space, and a picture-perfect setting. Featuring Professionally Installed Jellyfish Lighting! Say goodbye to ladders and seasonal hassle-the exterior soffit lighting offers a sleek, permanent solution for year-round illumination. Whether you're celebrating a holiday or just setting the mood, simply open the app and customize your lights with ease. Don't miss it!
Contact an agent
Home facts
- Year built:2021
- Listing Id #:12421999
- Added:28 day(s) ago
- Updated:August 13, 2025 at 07:39 AM
Rooms and interior
- Bedrooms:4
- Total bathrooms:3
- Full bathrooms:2
- Half bathrooms:1
- Living area:1,900 sq. ft.
Heating and cooling
- Cooling:Central Air
- Heating:Forced Air, Natural Gas
Structure and exterior
- Roof:Asphalt
- Year built:2021
- Building area:1,900 sq. ft.
- Lot area:0.22 Acres
Schools
- High school:Yorkville High School
- Elementary school:Bristol Bay Elementary School
Utilities
- Water:Public
- Sewer:Public Sewer
Finances and disclosures
- Price:$415,000
- Price per sq. ft.:$218.42
- Tax amount:$8,929 (2024)
New listings near 3436 Big Bend Drive
- Open Sat, 2 to 4pmNew
 $369,000Active4 beds 3 baths2,647 sq. ft.
$369,000Active4 beds 3 baths2,647 sq. ft.75 Briarcliff Road, Montgomery, IL 60538
MLS# 12412161Listed by: JOHN GREENE, REALTOR - New
 $295,000Active2 beds 2 baths1,179 sq. ft.
$295,000Active2 beds 2 baths1,179 sq. ft.36 Fallcreek Circle, Montgomery, IL 60538
MLS# 12443412Listed by: KUR REALTY - New
 $350,000Active4 beds 3 baths2,576 sq. ft.
$350,000Active4 beds 3 baths2,576 sq. ft.2717 Avalon Lane, Montgomery, IL 60538
MLS# 12440408Listed by: COLDWELL BANKER REAL ESTATE GROUP - New
 $299,900Active3 beds 1 baths1,164 sq. ft.
$299,900Active3 beds 1 baths1,164 sq. ft.136 Heathgate Road, Montgomery, IL 60538
MLS# 12442305Listed by: HOMESMART REALTY GROUP OF IL - New
 $479,999Active4 beds 3 baths2,400 sq. ft.
$479,999Active4 beds 3 baths2,400 sq. ft.2891 Frances Lane, Montgomery, IL 60538
MLS# 12441936Listed by: REAL PEOPLE REALTY - New
 $550,000Active3 beds 2 baths2,478 sq. ft.
$550,000Active3 beds 2 baths2,478 sq. ft.3158 Patterson Road, Montgomery, IL 60538
MLS# 12436603Listed by: HOMESMART CONNECT LLC  $310,000Pending4 beds 2 baths1,864 sq. ft.
$310,000Pending4 beds 2 baths1,864 sq. ft.5 Woodridge Road, Montgomery, IL 60538
MLS# 12442099Listed by: KELLER WILLIAMS INNOVATE - AURORA- Open Sat, 1 to 3pmNew
 $325,000Active2 beds 3 baths1,841 sq. ft.
$325,000Active2 beds 3 baths1,841 sq. ft.1375 Manning Avenue, Montgomery, IL 60538
MLS# 12440483Listed by: COLDWELL BANKER REALTY - New
 $285,000Active2 beds 3 baths1,604 sq. ft.
$285,000Active2 beds 3 baths1,604 sq. ft.1812 Grandview Place, Montgomery, IL 60538
MLS# 12438517Listed by: KELLER WILLIAMS PREMIERE PROPERTIES - New
 $289,900Active3 beds 1 baths1,164 sq. ft.
$289,900Active3 beds 1 baths1,164 sq. ft.122 Longbeach Road, Montgomery, IL 60538
MLS# 12437819Listed by: GATES AND GABLES REALTY
