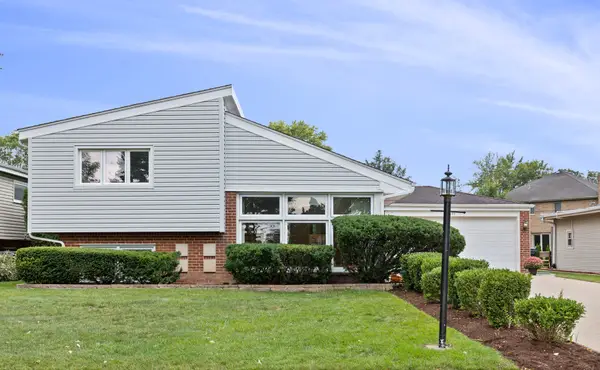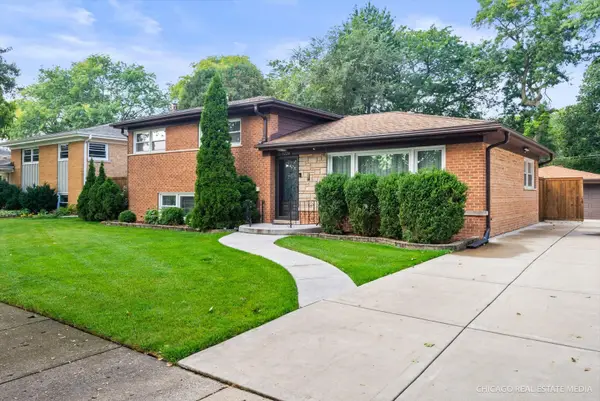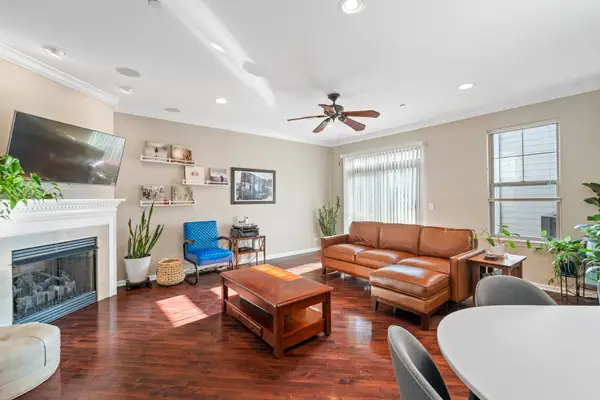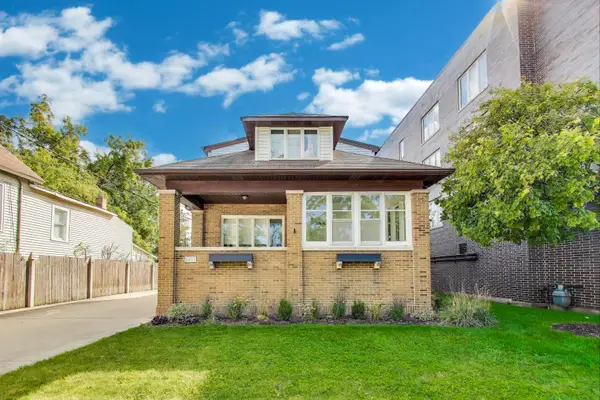6015 Crain Street, Morton Grove, IL 60053
Local realty services provided by:ERA Naper Realty
6015 Crain Street,Morton Grove, IL 60053
$365,000
- 4 Beds
- 2 Baths
- 1,603 sq. ft.
- Single family
- Pending
Listed by:mary lou allen
Office:coldwell banker realty
MLS#:12382111
Source:MLSNI
Price summary
- Price:$365,000
- Price per sq. ft.:$227.7
About this home
MULTIPLE OFFERS RECEIVED. PLEASE SEND YOUR HIGHEST & BEST OFFER BY THURSDAY. 8/21 AT 12PM. PROPERTY IS CONVEYED IN AS IS CONDITION. OPPORTUNITY AWAITS~!!! This 4 bedroom/2 bath home is located in sought after school dist. 70/219 waiting for a new owner to love. Discover a newer updated kitchen with white cabinets, granite countertops and stainless steel appliances. 1st floor also has an updated bath that features an oversized walk in shower. An enclosed porch off the kitchen offers additional living space. Upstairs you'll find 2 bedrooms with pine hardwood flooring that's just waiting to be uncovered and loved again! And a full bath waiting for your personal rehab ideas. The unfinished basement has endless possibilities to make it your personal space. Foundation cracks were just sealed and under warranty to the buyer. Detached 2 1/2 car brick garage & patio in rear completes the home. PLEASE NOTE THERE IS NO CENTRAL A/C. HOME IS CONVEYED IN AS IS CONDITION. BUYERS MUST BE ACCOMPANIED BY SHOWING AGENTS!!
Contact an agent
Home facts
- Year built:1953
- Listing ID #:12382111
- Added:71 day(s) ago
- Updated:October 02, 2025 at 02:38 AM
Rooms and interior
- Bedrooms:4
- Total bathrooms:2
- Full bathrooms:2
- Living area:1,603 sq. ft.
Heating and cooling
- Heating:Baseboard, Steam
Structure and exterior
- Roof:Asphalt
- Year built:1953
- Building area:1,603 sq. ft.
Schools
- High school:Niles West High School
- Middle school:Park View Elementary School
- Elementary school:Park View Elementary School
Utilities
- Water:Lake Michigan, Public
- Sewer:Public Sewer
Finances and disclosures
- Price:$365,000
- Price per sq. ft.:$227.7
- Tax amount:$8,385 (2023)
New listings near 6015 Crain Street
- Open Sun, 11am to 2pmNew
 $499,900Active3 beds 2 baths1,666 sq. ft.
$499,900Active3 beds 2 baths1,666 sq. ft.9400 Octavia Avenue, Morton Grove, IL 60053
MLS# 12479871Listed by: REAL PEOPLE REALTY - New
 $670,000Active4 beds 3 baths1,339 sq. ft.
$670,000Active4 beds 3 baths1,339 sq. ft.7803 Churchill Street, Morton Grove, IL 60053
MLS# 12477846Listed by: PAYES REAL ESTATE GROUP - New
 $389,000Active2 beds 2 baths1,840 sq. ft.
$389,000Active2 beds 2 baths1,840 sq. ft.8400 Callie Avenue #209, Morton Grove, IL 60053
MLS# 12475617Listed by: BAIRD & WARNER  $325,000Pending2 beds 2 baths1,400 sq. ft.
$325,000Pending2 beds 2 baths1,400 sq. ft.7710 Dempster Street #204, Morton Grove, IL 60053
MLS# 12472629Listed by: HOMETOWN REAL ESTATE GROUP LLC- New
 $950,000Active6 beds 4 baths3,952 sq. ft.
$950,000Active6 beds 4 baths3,952 sq. ft.6619 Palma Lane, Morton Grove, IL 60053
MLS# 12477970Listed by: BETTER HOMES AND GARDEN REAL ESTATE STAR HOMES  $540,000Pending3 beds 2 baths1,944 sq. ft.
$540,000Pending3 beds 2 baths1,944 sq. ft.9224 Menard Avenue, Morton Grove, IL 60053
MLS# 12478216Listed by: COLDWELL BANKER REALTY- New
 $749,900Active5 beds 3 baths2,450 sq. ft.
$749,900Active5 beds 3 baths2,450 sq. ft.8708 Central Avenue, Morton Grove, IL 60053
MLS# 12477117Listed by: MIHAILA REALTY LTD - New
 $489,000Active3 beds 3 baths2,100 sq. ft.
$489,000Active3 beds 3 baths2,100 sq. ft.8712 Ferris Avenue, Morton Grove, IL 60053
MLS# 12480676Listed by: REAL BROKER LLC - New
 $559,500Active6 beds 3 baths2,000 sq. ft.
$559,500Active6 beds 3 baths2,000 sq. ft.6411 Elm Street, Morton Grove, IL 60053
MLS# 12476618Listed by: @PROPERTIES CHRISTIE'S INTERNATIONAL REAL ESTATE - New
 $339,900Active2 beds 1 baths975 sq. ft.
$339,900Active2 beds 1 baths975 sq. ft.8836 Mansfield Avenue, Morton Grove, IL 60053
MLS# 12474935Listed by: @PROPERTIES CHRISTIE'S INTERNATIONAL REAL ESTATE
