6516 Hoffman Terrace, Morton Grove, IL 60053
Local realty services provided by:ERA Naper Realty


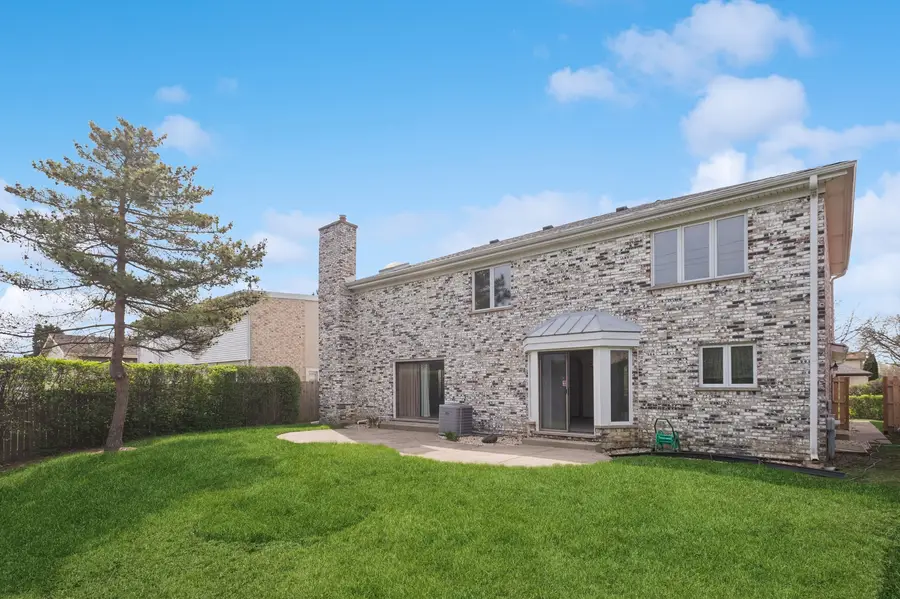
6516 Hoffman Terrace,Morton Grove, IL 60053
$779,000
- 4 Beds
- 4 Baths
- 3,465 sq. ft.
- Single family
- Pending
Listed by:faizan memon
Office:coldwell banker realty
MLS#:12344307
Source:MLSNI
Price summary
- Price:$779,000
- Price per sq. ft.:$224.82
About this home
Charming 4-Bedroom Colonial in Morton Grove This custom-built home in the heart of the Eldorado Towers neighborhood, 4-bedroom, 3.5-bathroom home is ready for its next owner. The first floor features a spacious living room with a tray ceiling, a large dining room, and a cozy library with built-ins. The kitchen flows right into the family room with a stone fireplace, wet bar, and sliding doors leading out to the patio-perfect for gatherings. There's also a mudroom and full bath with easy access to the two-car garage. Upstairs, the primary suite is a true retreat with a soaking tub, separate shower, and dual vanities. Three more generously sized bedrooms share a full bath. The unfinished basement is a great space for storage, or bring your ideas to finish it off. Outside, the private yard is fully fenced and professionally landscaped with a charming patio. With a newer roof. Home is being sold AS-IS Located just minutes from parks, schools, shopping, and major highways, this home has it all.
Contact an agent
Home facts
- Year built:1981
- Listing Id #:12344307
- Added:105 day(s) ago
- Updated:August 13, 2025 at 07:39 AM
Rooms and interior
- Bedrooms:4
- Total bathrooms:4
- Full bathrooms:3
- Half bathrooms:1
- Living area:3,465 sq. ft.
Heating and cooling
- Cooling:Central Air
- Heating:Forced Air, Natural Gas
Structure and exterior
- Roof:Asphalt
- Year built:1981
- Building area:3,465 sq. ft.
- Lot area:0.18 Acres
Schools
- High school:Niles North High School
- Middle school:Golf Middle School
- Elementary school:Hynes Elementary School
Utilities
- Water:Lake Michigan
- Sewer:Public Sewer
Finances and disclosures
- Price:$779,000
- Price per sq. ft.:$224.82
- Tax amount:$13,609 (2023)
New listings near 6516 Hoffman Terrace
- Open Sat, 2:30 to 4:30pmNew
 $524,900Active3 beds 2 baths1,537 sq. ft.
$524,900Active3 beds 2 baths1,537 sq. ft.9043 Oriole Avenue, Morton Grove, IL 60053
MLS# 12446578Listed by: ACHIEVE REAL ESTATE GROUP INC - Open Sat, 2 to 4pmNew
 $475,000Active4 beds 3 baths1,302 sq. ft.
$475,000Active4 beds 3 baths1,302 sq. ft.8907 Oak Park Avenue, Morton Grove, IL 60053
MLS# 12443469Listed by: RE/MAX TOP PERFORMERS - New
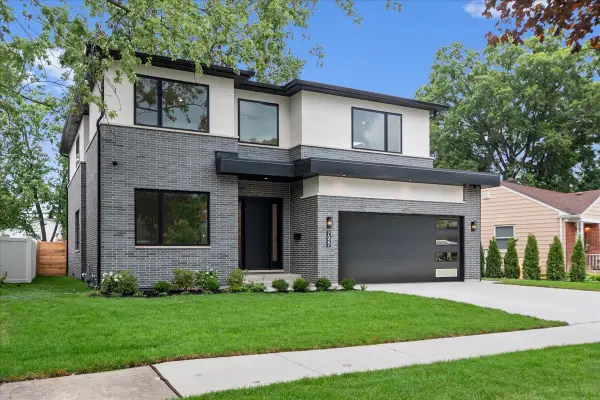 $1,375,000Active5 beds 6 baths5,400 sq. ft.
$1,375,000Active5 beds 6 baths5,400 sq. ft.7022 Palma Lane, Morton Grove, IL 60053
MLS# 12446091Listed by: CITY HABITAT REALTY LLC - Open Fri, 12 to 2pmNew
 $475,000Active3 beds 2 baths1,614 sq. ft.
$475,000Active3 beds 2 baths1,614 sq. ft.5517 Warren Street, Morton Grove, IL 60053
MLS# 12413401Listed by: REAL BROKER LLC - New
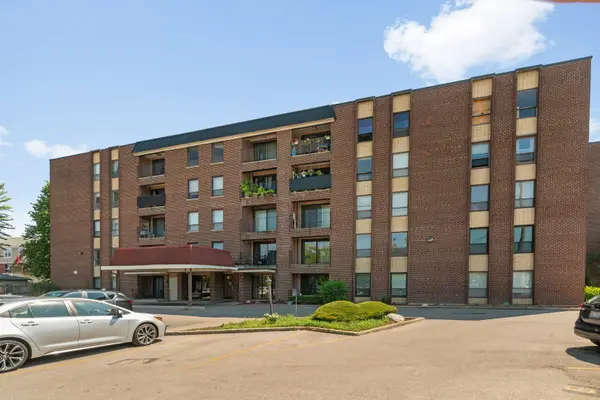 $269,900Active2 beds 2 baths1,200 sq. ft.
$269,900Active2 beds 2 baths1,200 sq. ft.6330 Lincoln Avenue #2E, Morton Grove, IL 60053
MLS# 12444028Listed by: COLDWELL BANKER REALTY - New
 $499,000Active3 beds 2 baths1,892 sq. ft.
$499,000Active3 beds 2 baths1,892 sq. ft.7215 Lyons Street, Morton Grove, IL 60053
MLS# 12444489Listed by: ARNI REALTY INCORPORATED - Open Sun, 11am to 1pmNew
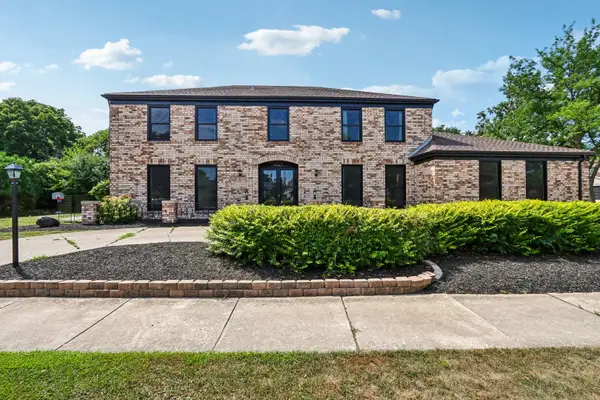 $775,000Active5 beds 3 baths3,176 sq. ft.
$775,000Active5 beds 3 baths3,176 sq. ft.6527 Maple Street, Morton Grove, IL 60053
MLS# 12410713Listed by: REDFIN CORPORATION - New
 $379,900Active2 beds 2 baths1,123 sq. ft.
$379,900Active2 beds 2 baths1,123 sq. ft.8844 Mango Avenue, Morton Grove, IL 60053
MLS# 12444751Listed by: RE/MAX CITY - New
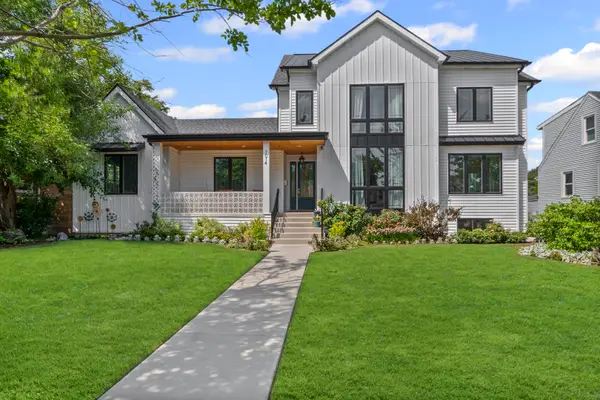 $1,450,000Active6 beds 6 baths5,005 sq. ft.
$1,450,000Active6 beds 6 baths5,005 sq. ft.7014 Church Street, Morton Grove, IL 60053
MLS# 12438819Listed by: BAIRD & WARNER - New
 $420,000Active5 beds 3 baths1,716 sq. ft.
$420,000Active5 beds 3 baths1,716 sq. ft.7846 Maple Street, Morton Grove, IL 60053
MLS# 12438834Listed by: RIVERSIDE MANAGEMENT

