6518 Eldorado Drive, Morton Grove, IL 60053
Local realty services provided by:Results Realty ERA Powered


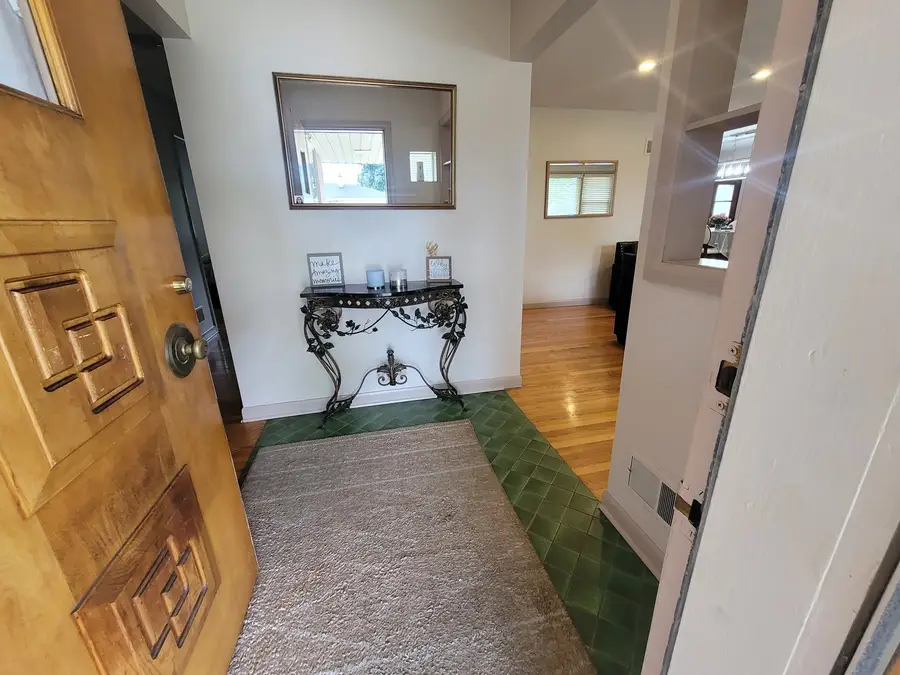
6518 Eldorado Drive,Morton Grove, IL 60053
$525,000
- 4 Beds
- 2 Baths
- 2,753 sq. ft.
- Single family
- Active
Listed by:odisho kena
Office:selective realty services inc
MLS#:12435178
Source:MLSNI
Price summary
- Price:$525,000
- Price per sq. ft.:$190.7
About this home
Starting up or slowing down this charming home is for you, wood burning fireplace, LED recess lighting that all opens to the formal dining room. Kitchen offers Quartz counter tops, new SS refrigerator, plenty of cabinets, pantry closet, an eating area with access to the backyard for entertaining. Spacious main bedroom offers double closets . Note:flex room behind the garage could be used as 3rd bedroom/den/sitting area etc.. The finished basement includes a family room with a nook area, a 2nd fireplace, a full bath and 4th bedroom/office/exercise etc. There is a huge storage and laundry room and egress window in lower level, roof with over sized gutters, storm doors front and back, steel posts wood fence, new concrete on driveway, garage floor, patio and all walkways, 2025 HVAC. This is the home you have been waiting for...located near parks, forest preserve, golf courses, shopping and major transits. See it today, start packing tomorrow!
Contact an agent
Home facts
- Year built:1956
- Listing Id #:12435178
- Added:12 day(s) ago
- Updated:August 13, 2025 at 10:47 AM
Rooms and interior
- Bedrooms:4
- Total bathrooms:2
- Full bathrooms:2
- Living area:2,753 sq. ft.
Heating and cooling
- Cooling:Central Air
- Heating:Natural Gas
Structure and exterior
- Roof:Asphalt
- Year built:1956
- Building area:2,753 sq. ft.
- Lot area:0.2 Acres
Schools
- High school:Niles North High School
Utilities
- Water:Public
- Sewer:Public Sewer
Finances and disclosures
- Price:$525,000
- Price per sq. ft.:$190.7
- Tax amount:$10,888 (2023)
New listings near 6518 Eldorado Drive
- New
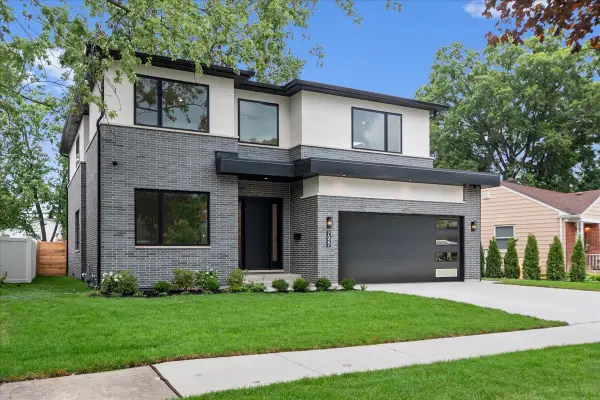 $1,375,000Active5 beds 6 baths5,400 sq. ft.
$1,375,000Active5 beds 6 baths5,400 sq. ft.7022 Palma Lane, Morton Grove, IL 60053
MLS# 12446091Listed by: CITY HABITAT REALTY LLC - Open Fri, 12 to 2pmNew
 $475,000Active3 beds 2 baths1,614 sq. ft.
$475,000Active3 beds 2 baths1,614 sq. ft.5517 Warren Street, Morton Grove, IL 60053
MLS# 12413401Listed by: REAL BROKER LLC - New
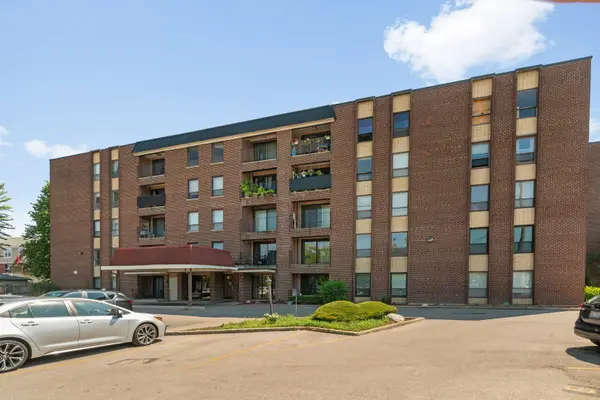 $269,900Active2 beds 2 baths1,200 sq. ft.
$269,900Active2 beds 2 baths1,200 sq. ft.6330 Lincoln Avenue #2E, Morton Grove, IL 60053
MLS# 12444028Listed by: COLDWELL BANKER REALTY - New
 $499,000Active3 beds 2 baths1,892 sq. ft.
$499,000Active3 beds 2 baths1,892 sq. ft.7215 Lyons Street, Morton Grove, IL 60053
MLS# 12444489Listed by: ARNI REALTY INCORPORATED - New
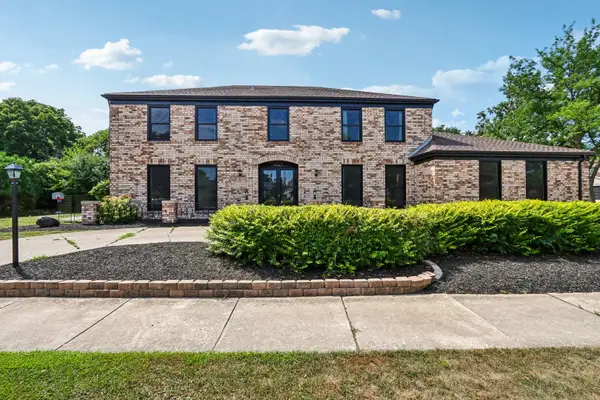 $775,000Active5 beds 3 baths3,176 sq. ft.
$775,000Active5 beds 3 baths3,176 sq. ft.6527 Maple Street, Morton Grove, IL 60053
MLS# 12410713Listed by: REDFIN CORPORATION - New
 $379,900Active2 beds 2 baths1,123 sq. ft.
$379,900Active2 beds 2 baths1,123 sq. ft.8844 Mango Avenue, Morton Grove, IL 60053
MLS# 12444751Listed by: RE/MAX CITY - New
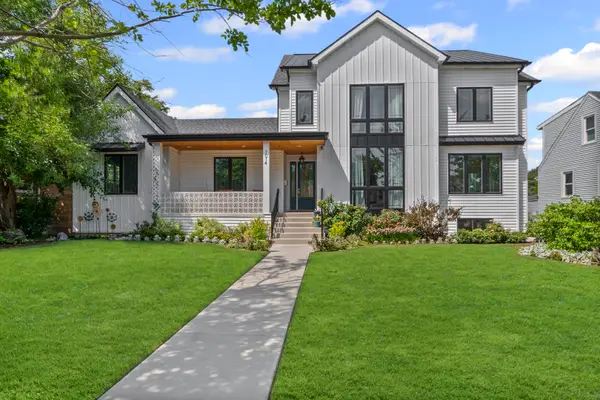 $1,450,000Active6 beds 6 baths5,005 sq. ft.
$1,450,000Active6 beds 6 baths5,005 sq. ft.7014 Church Street, Morton Grove, IL 60053
MLS# 12438819Listed by: BAIRD & WARNER - New
 $420,000Active5 beds 3 baths1,716 sq. ft.
$420,000Active5 beds 3 baths1,716 sq. ft.7846 Maple Street, Morton Grove, IL 60053
MLS# 12438834Listed by: RIVERSIDE MANAGEMENT - New
 $249,000Active2 beds 2 baths1,450 sq. ft.
$249,000Active2 beds 2 baths1,450 sq. ft.7710 W Dempster Street #304, Morton Grove, IL 60053
MLS# 12441897Listed by: BARR AGENCY, INC - Open Sat, 12am to 2pmNew
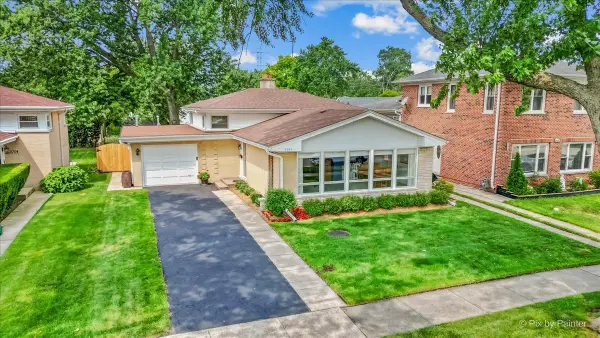 $515,000Active3 beds 2 baths1,285 sq. ft.
$515,000Active3 beds 2 baths1,285 sq. ft.9310 Mansfield Avenue, Morton Grove, IL 60053
MLS# 12439048Listed by: NEST EQUITY REALTY

