6842 Beckwith Road, Morton Grove, IL 60053
Local realty services provided by:ERA Naper Realty
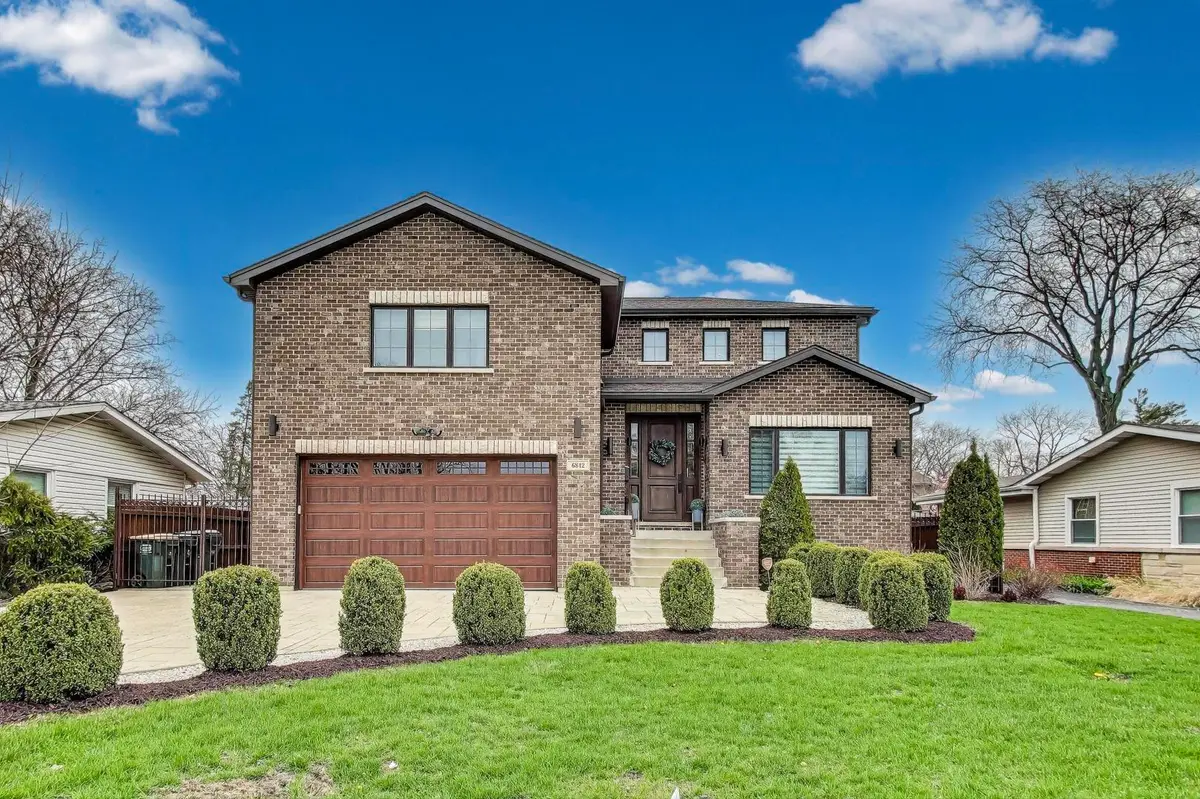
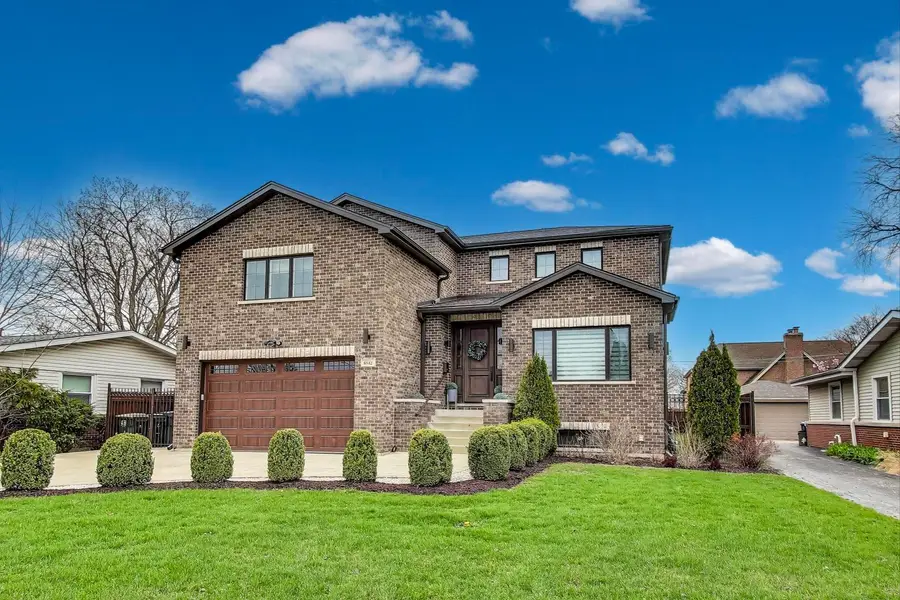
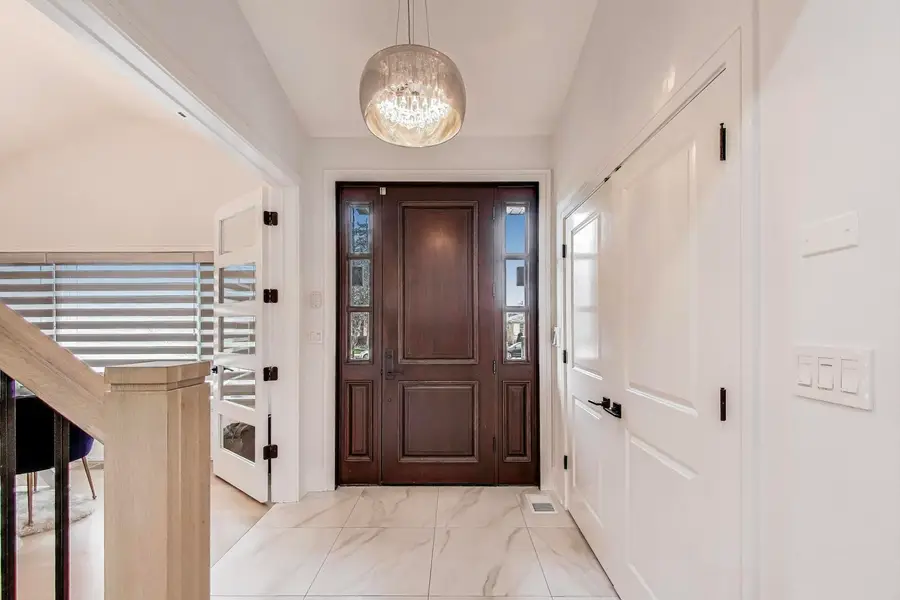
6842 Beckwith Road,Morton Grove, IL 60053
$1,237,000
- 5 Beds
- 5 Baths
- 4,381 sq. ft.
- Single family
- Pending
Listed by:viorel lozneanu
Office:hometown real estate group llc.
MLS#:12346287
Source:MLSNI
Price summary
- Price:$1,237,000
- Price per sq. ft.:$282.36
About this home
The opportunity you've been waiting for is here. All brick custom home in great location. Features 5 bedrooms, and four and a half baths! Concrete stamped driveway, and impressive front door is welcoming you. Inside this home is custom crafted in the finest manner. Hardwood floors, custom designed ceilings, detailed moldings, modern light fixtures, beautiful chandeliers, recessed lighting. Main level with 9 foot high ceilings. Dynamic floor plan. Great foyer welcomes you inside this amazing home. Expansive kitchen with stainless steel appliances, island with bar seating, gorgeous countertops and beautiful cabinets. Built in Miele coffee machine. Gas cooktop. Pantry next to the kitchen. Breakfast area with a view and a patio door leading to a beautiful deck. A cozy living room, you can use as day home office. Family room with cathedral ceiling and splendid wood fireplace. Half bath and mud room completes the first floor. Second floor with four bedrooms, three bathrooms and laundry. Master bedroom with walk in closet and Juliet balcony overlooking the backyard. Full master bathroom suite with double sink, makeup counter space and walk-in shower. Second master bedroom can be used as guest master suite, which has its own private bathroom and walk in closet. Two more spacious bedrooms with Jack & Jill bathroom. Hardwood floors throughout second floor. The full finished basement is a showstopper with your 5th nice and cozy carpeted bedroom and very spacious office. All your relaxing and entertaining needs will be met. Movie room. Recreation room where you can create your own gym area. Two heating and cooling systems. Backyard is designed for entertaining and great family time. It has paved patio, attached gas grill, refrigerator, countertops, gazebo and a fire pit. Fully fenced backyard. Whole house generator. EV charging station. Well maintained and move in ready. High rated schools. Close to everything Morton Grove has to offer. Come see it, fall in love and purchase it before it's gone.
Contact an agent
Home facts
- Year built:2015
- Listing Id #:12346287
- Added:114 day(s) ago
- Updated:August 15, 2025 at 09:34 PM
Rooms and interior
- Bedrooms:5
- Total bathrooms:5
- Full bathrooms:4
- Half bathrooms:1
- Living area:4,381 sq. ft.
Heating and cooling
- Cooling:Central Air, Zoned
- Heating:Forced Air, Individual Room Controls, Natural Gas, Sep Heating Systems - 2+
Structure and exterior
- Roof:Asphalt
- Year built:2015
- Building area:4,381 sq. ft.
- Lot area:0.19 Acres
Schools
- High school:Niles North High School
- Middle school:Golf Middle School
- Elementary school:Hynes Elementary School
Utilities
- Water:Public
- Sewer:Public Sewer
Finances and disclosures
- Price:$1,237,000
- Price per sq. ft.:$282.36
- Tax amount:$16,775 (2023)
New listings near 6842 Beckwith Road
- Open Sat, 2:30 to 4:30pmNew
 $524,900Active3 beds 2 baths1,537 sq. ft.
$524,900Active3 beds 2 baths1,537 sq. ft.9043 Oriole Avenue, Morton Grove, IL 60053
MLS# 12446578Listed by: ACHIEVE REAL ESTATE GROUP INC - Open Sat, 2 to 4pmNew
 $475,000Active4 beds 3 baths1,302 sq. ft.
$475,000Active4 beds 3 baths1,302 sq. ft.8907 Oak Park Avenue, Morton Grove, IL 60053
MLS# 12443469Listed by: RE/MAX TOP PERFORMERS - New
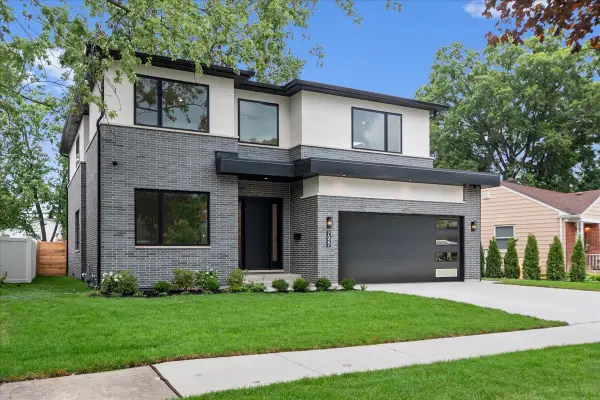 $1,375,000Active5 beds 6 baths5,400 sq. ft.
$1,375,000Active5 beds 6 baths5,400 sq. ft.7022 Palma Lane, Morton Grove, IL 60053
MLS# 12446091Listed by: CITY HABITAT REALTY LLC - New
 $475,000Active3 beds 2 baths1,614 sq. ft.
$475,000Active3 beds 2 baths1,614 sq. ft.5517 Warren Street, Morton Grove, IL 60053
MLS# 12413401Listed by: REAL BROKER LLC - New
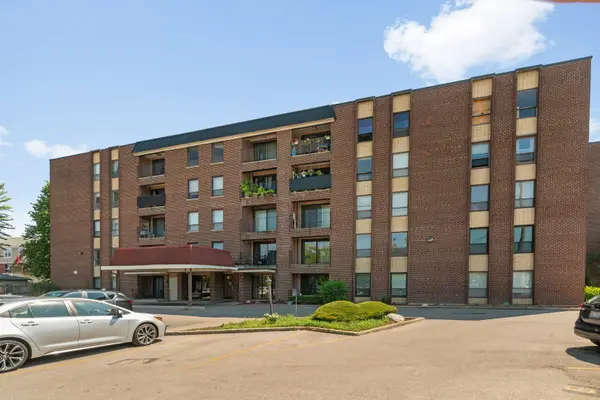 $269,900Active2 beds 2 baths1,200 sq. ft.
$269,900Active2 beds 2 baths1,200 sq. ft.6330 Lincoln Avenue #2E, Morton Grove, IL 60053
MLS# 12444028Listed by: COLDWELL BANKER REALTY - New
 $499,000Active3 beds 2 baths1,892 sq. ft.
$499,000Active3 beds 2 baths1,892 sq. ft.7215 Lyons Street, Morton Grove, IL 60053
MLS# 12444489Listed by: ARNI REALTY INCORPORATED - Open Sun, 11am to 1pmNew
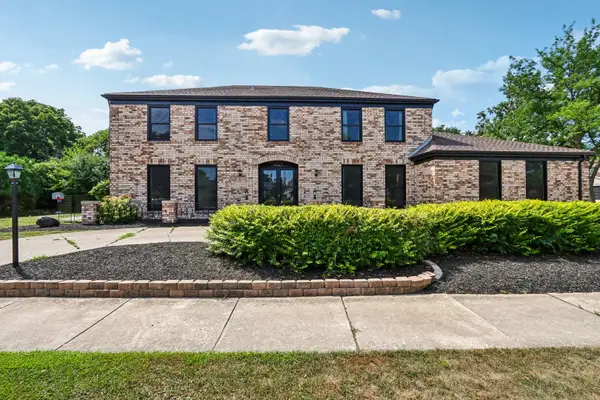 $775,000Active5 beds 3 baths3,176 sq. ft.
$775,000Active5 beds 3 baths3,176 sq. ft.6527 Maple Street, Morton Grove, IL 60053
MLS# 12410713Listed by: REDFIN CORPORATION - New
 $379,900Active2 beds 2 baths1,123 sq. ft.
$379,900Active2 beds 2 baths1,123 sq. ft.8844 Mango Avenue, Morton Grove, IL 60053
MLS# 12444751Listed by: RE/MAX CITY - New
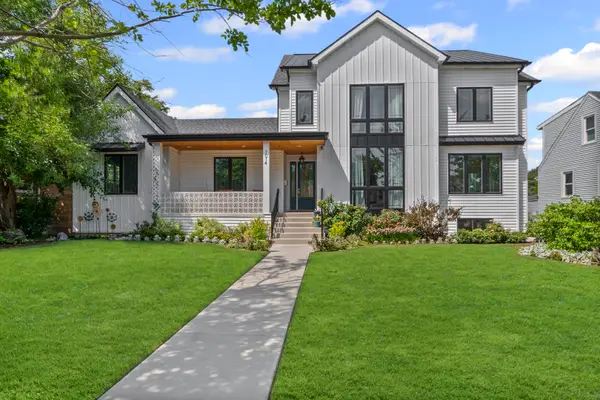 $1,450,000Active6 beds 6 baths5,005 sq. ft.
$1,450,000Active6 beds 6 baths5,005 sq. ft.7014 Church Street, Morton Grove, IL 60053
MLS# 12438819Listed by: BAIRD & WARNER - New
 $420,000Active5 beds 3 baths1,716 sq. ft.
$420,000Active5 beds 3 baths1,716 sq. ft.7846 Maple Street, Morton Grove, IL 60053
MLS# 12438834Listed by: RIVERSIDE MANAGEMENT

