7151 Church Street, Morton Grove, IL 60053
Local realty services provided by:ERA Naper Realty

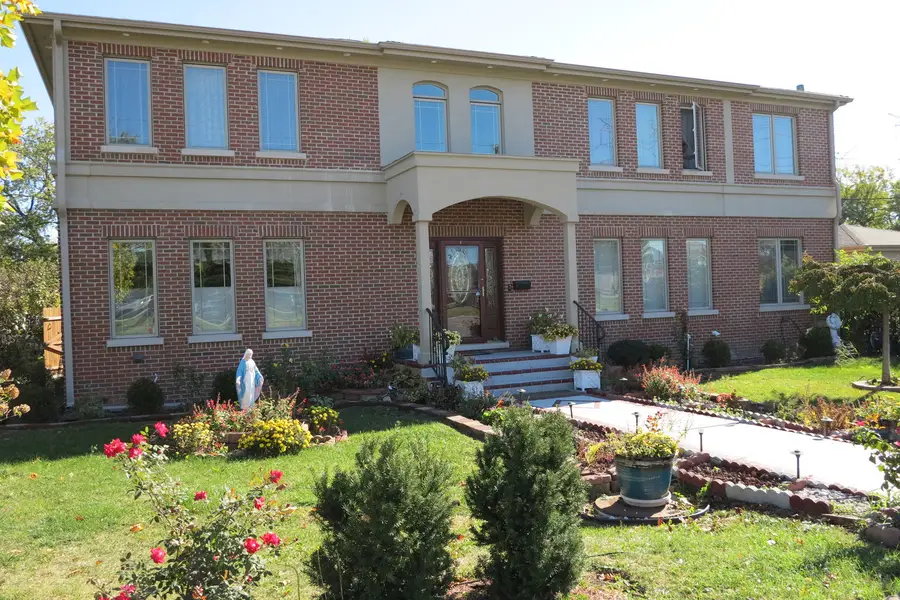

7151 Church Street,Morton Grove, IL 60053
$695,000
- 5 Beds
- 4 Baths
- 2,826 sq. ft.
- Single family
- Pending
Listed by:gaurav anand
Office:at midwest realty
MLS#:12389007
Source:MLSNI
Price summary
- Price:$695,000
- Price per sq. ft.:$245.93
About this home
Welcome to 7151 Church St, an immaculate 5-bedroom, 4 bath home located in the highly sought-after area of Morton Grove! On Main street - Harlem Avenue. Come view your dream home! Rebuilt in 2017 on double lot. Open Kitchen Plan with Hardwood flooring all over the house. Home comes with 4 bedrooms on the first floor, # rooms on the second floor with atatched or not atached bathroms. 2nd floor master bedroom with walk-in closet and huge master bathroom which comes with a Jacuzzi. Additionally, the home is located in an award-winning school district, making it an excellent location for families with children. The property is located near the Old Orchard Mall and other shopping centers, providing easy access to dining, entertainment, and more. Don't miss out on the opportunity to own a stunning home in one of the most desirable areas of Morton Grove! Schedule your showing today! You will be delighted by the most beautiful entryway along with beautiful landscaped front and backyard with well-maintained lawn that comes with mature fruit trees(apple, pear,peaches, grapes and figs), beautiful fountain, tree projecting lights, in-ground water sprinklers and vegetable gardern area in the back yard. Office/study on the first floor which can be converted into bedroom with a full bath. Finished basement with full kitchen, media room, and play area. Two big storage areas in the basement include 1 huge crawl space. Laundry on the second floor. Dual A/C system. Entry to the house is on Harlem Avenue.
Contact an agent
Home facts
- Year built:1966
- Listing Id #:12389007
- Added:65 day(s) ago
- Updated:August 13, 2025 at 07:39 AM
Rooms and interior
- Bedrooms:5
- Total bathrooms:4
- Full bathrooms:4
- Living area:2,826 sq. ft.
Heating and cooling
- Cooling:Central Air
- Heating:Natural Gas
Structure and exterior
- Year built:1966
- Building area:2,826 sq. ft.
Schools
- High school:Niles North High School
- Middle school:Golf Middle School
- Elementary school:Hynes Elementary School
Utilities
- Water:Public
- Sewer:Public Sewer
Finances and disclosures
- Price:$695,000
- Price per sq. ft.:$245.93
- Tax amount:$18,369 (2023)
New listings near 7151 Church Street
- New
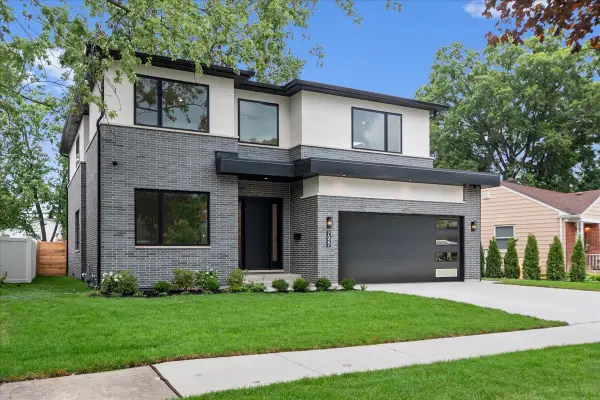 $1,375,000Active5 beds 6 baths5,400 sq. ft.
$1,375,000Active5 beds 6 baths5,400 sq. ft.7022 Palma Lane, Morton Grove, IL 60053
MLS# 12446091Listed by: CITY HABITAT REALTY LLC - Open Fri, 12 to 2pmNew
 $475,000Active3 beds 2 baths1,614 sq. ft.
$475,000Active3 beds 2 baths1,614 sq. ft.5517 Warren Street, Morton Grove, IL 60053
MLS# 12413401Listed by: REAL BROKER LLC - New
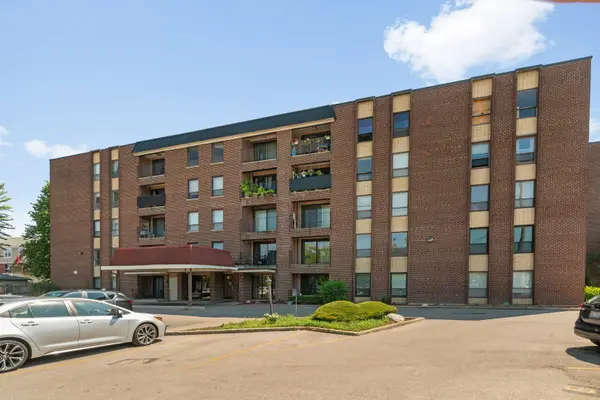 $269,900Active2 beds 2 baths1,200 sq. ft.
$269,900Active2 beds 2 baths1,200 sq. ft.6330 Lincoln Avenue #2E, Morton Grove, IL 60053
MLS# 12444028Listed by: COLDWELL BANKER REALTY - New
 $499,000Active3 beds 2 baths1,892 sq. ft.
$499,000Active3 beds 2 baths1,892 sq. ft.7215 Lyons Street, Morton Grove, IL 60053
MLS# 12444489Listed by: ARNI REALTY INCORPORATED - New
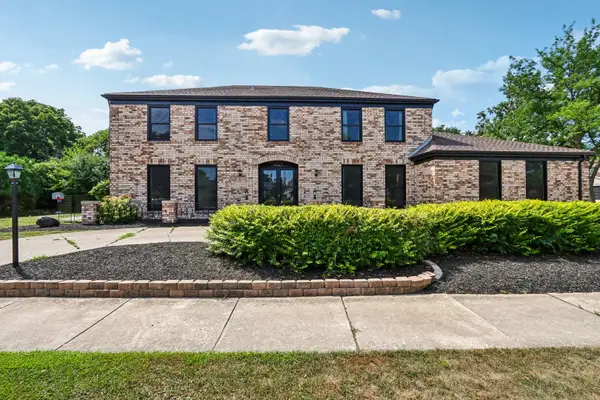 $775,000Active5 beds 3 baths3,176 sq. ft.
$775,000Active5 beds 3 baths3,176 sq. ft.6527 Maple Street, Morton Grove, IL 60053
MLS# 12410713Listed by: REDFIN CORPORATION - New
 $379,900Active2 beds 2 baths1,123 sq. ft.
$379,900Active2 beds 2 baths1,123 sq. ft.8844 Mango Avenue, Morton Grove, IL 60053
MLS# 12444751Listed by: RE/MAX CITY - New
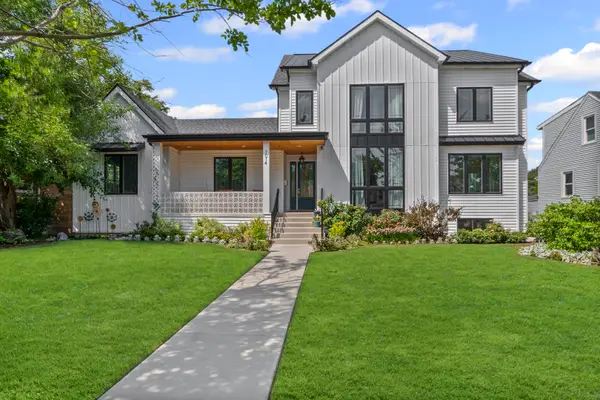 $1,450,000Active6 beds 6 baths5,005 sq. ft.
$1,450,000Active6 beds 6 baths5,005 sq. ft.7014 Church Street, Morton Grove, IL 60053
MLS# 12438819Listed by: BAIRD & WARNER - New
 $420,000Active5 beds 3 baths1,716 sq. ft.
$420,000Active5 beds 3 baths1,716 sq. ft.7846 Maple Street, Morton Grove, IL 60053
MLS# 12438834Listed by: RIVERSIDE MANAGEMENT - New
 $249,000Active2 beds 2 baths1,450 sq. ft.
$249,000Active2 beds 2 baths1,450 sq. ft.7710 W Dempster Street #304, Morton Grove, IL 60053
MLS# 12441897Listed by: BARR AGENCY, INC - Open Sat, 12am to 2pmNew
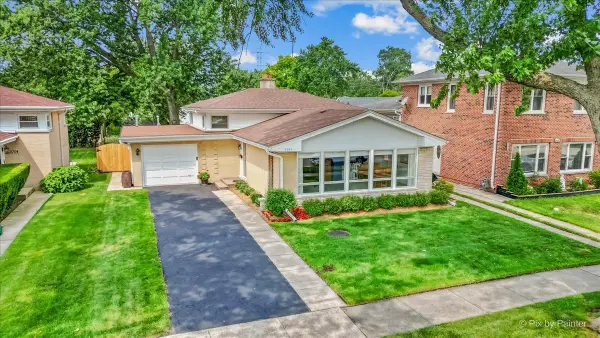 $515,000Active3 beds 2 baths1,285 sq. ft.
$515,000Active3 beds 2 baths1,285 sq. ft.9310 Mansfield Avenue, Morton Grove, IL 60053
MLS# 12439048Listed by: NEST EQUITY REALTY

