8127 Gross Point Road, Morton Grove, IL 60053
Local realty services provided by:Results Realty ERA Powered

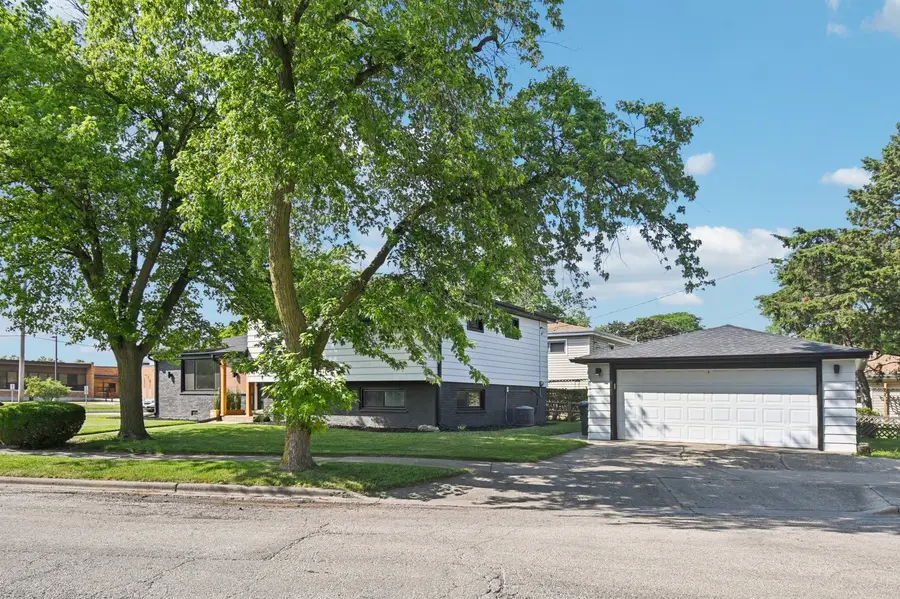

Listed by:harris ali
Office:sky high real estate inc.
MLS#:12404759
Source:MLSNI
Price summary
- Price:$649,900
- Price per sq. ft.:$334.31
About this home
Exceptional split-level residence with a distinctive design and unmatched craftsmanship. Located on a corner lot on quite Reba Street, not on Gross point. this 4-bedroom, 3-bathroom home has been completely redone from top to bottom. Step inside to an airy living and dining room interconnected with an open kitchen featuring three tiers of custom cabinetry, a massive island, and top-of-the-line appliances-perfect for entertaining and family living. The home boasts stunning white oak stained hardwood floors and plentiful recessed lighting throughout. Upstairs offers 3 spacious bedrooms, including a luxurious primary suite with a state-of-the-art attached bath, showcasing a modern vanity, walk-in shower, backlit mirrors, and a wall-hung toilet. The hallway bathroom continues the sleek, modern aesthetic. The lower level provides a versatile fourth bedroom, a cozy family room with a remote-controlled fireplace, exquisite woodwork, and recessed lighting. There's an additional modern third bathroom with stylish fixtures. Recent upgrades include exterior security cameras, new windows, roof, doors, trim work, staircase, and a redesigned brick facade-ensuring modern beauty and durability. Additional features include a detached two-car garage. Located within walking distance to award-winning Niles West High School and Addison Elementary School, this home combines luxury, quality, and convenience in one exceptional package.
Contact an agent
Home facts
- Year built:1962
- Listing Id #:12404759
- Added:47 day(s) ago
- Updated:August 13, 2025 at 07:39 AM
Rooms and interior
- Bedrooms:4
- Total bathrooms:3
- Full bathrooms:3
- Living area:1,944 sq. ft.
Heating and cooling
- Cooling:Central Air
- Heating:Forced Air, Natural Gas
Structure and exterior
- Roof:Asphalt
- Year built:1962
- Building area:1,944 sq. ft.
Schools
- High school:Niles West High School
- Middle school:Lincoln Junior High School
- Elementary school:Thomas Edison Elementary School
Utilities
- Water:Lake Michigan
- Sewer:Public Sewer
Finances and disclosures
- Price:$649,900
- Price per sq. ft.:$334.31
- Tax amount:$9,681 (2023)
New listings near 8127 Gross Point Road
- New
 $475,000Active4 beds 3 baths1,302 sq. ft.
$475,000Active4 beds 3 baths1,302 sq. ft.8907 Oak Park Avenue, Morton Grove, IL 60053
MLS# 12443469Listed by: RE/MAX TOP PERFORMERS - New
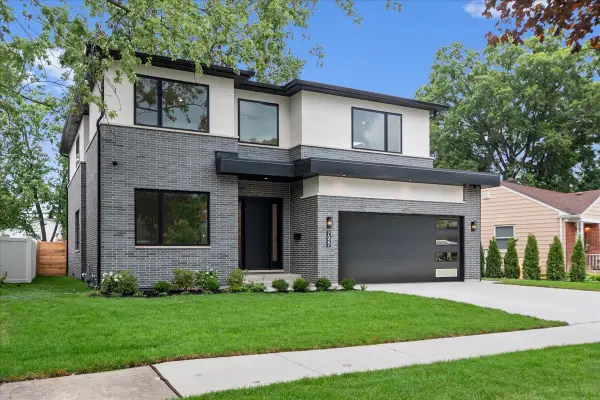 $1,375,000Active5 beds 6 baths5,400 sq. ft.
$1,375,000Active5 beds 6 baths5,400 sq. ft.7022 Palma Lane, Morton Grove, IL 60053
MLS# 12446091Listed by: CITY HABITAT REALTY LLC - Open Fri, 12 to 2pmNew
 $475,000Active3 beds 2 baths1,614 sq. ft.
$475,000Active3 beds 2 baths1,614 sq. ft.5517 Warren Street, Morton Grove, IL 60053
MLS# 12413401Listed by: REAL BROKER LLC - New
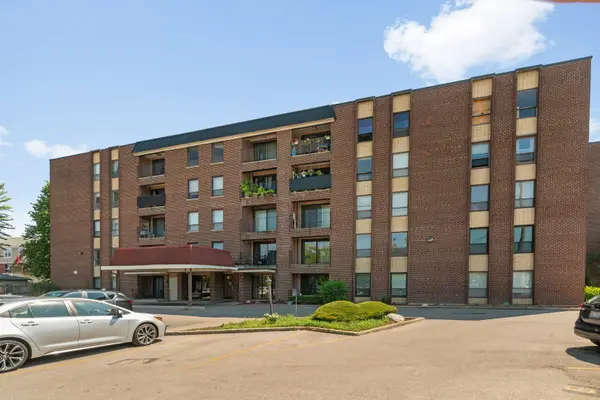 $269,900Active2 beds 2 baths1,200 sq. ft.
$269,900Active2 beds 2 baths1,200 sq. ft.6330 Lincoln Avenue #2E, Morton Grove, IL 60053
MLS# 12444028Listed by: COLDWELL BANKER REALTY - New
 $499,000Active3 beds 2 baths1,892 sq. ft.
$499,000Active3 beds 2 baths1,892 sq. ft.7215 Lyons Street, Morton Grove, IL 60053
MLS# 12444489Listed by: ARNI REALTY INCORPORATED - New
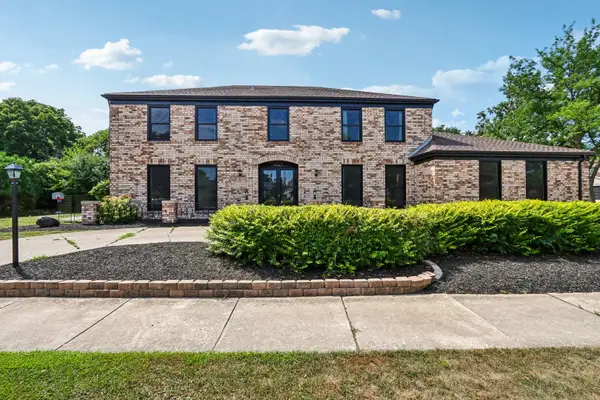 $775,000Active5 beds 3 baths3,176 sq. ft.
$775,000Active5 beds 3 baths3,176 sq. ft.6527 Maple Street, Morton Grove, IL 60053
MLS# 12410713Listed by: REDFIN CORPORATION - New
 $379,900Active2 beds 2 baths1,123 sq. ft.
$379,900Active2 beds 2 baths1,123 sq. ft.8844 Mango Avenue, Morton Grove, IL 60053
MLS# 12444751Listed by: RE/MAX CITY - New
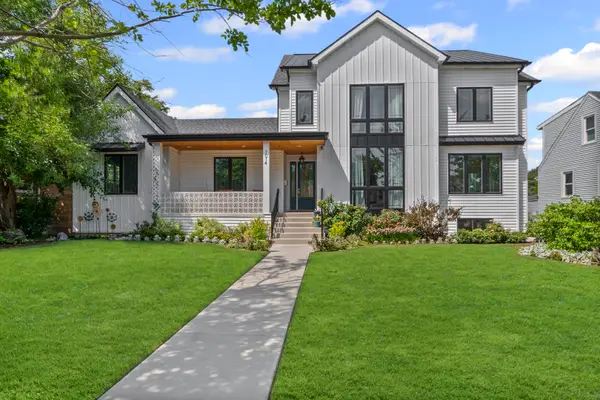 $1,450,000Active6 beds 6 baths5,005 sq. ft.
$1,450,000Active6 beds 6 baths5,005 sq. ft.7014 Church Street, Morton Grove, IL 60053
MLS# 12438819Listed by: BAIRD & WARNER - New
 $420,000Active5 beds 3 baths1,716 sq. ft.
$420,000Active5 beds 3 baths1,716 sq. ft.7846 Maple Street, Morton Grove, IL 60053
MLS# 12438834Listed by: RIVERSIDE MANAGEMENT - New
 $249,000Active2 beds 2 baths1,450 sq. ft.
$249,000Active2 beds 2 baths1,450 sq. ft.7710 W Dempster Street #304, Morton Grove, IL 60053
MLS# 12441897Listed by: BARR AGENCY, INC

