8300 Callie Avenue #610, Morton Grove, IL 60053
Local realty services provided by:ERA Naper Realty
8300 Callie Avenue #610,Morton Grove, IL 60053
$325,000
- 2 Beds
- 2 Baths
- 1,536 sq. ft.
- Condominium
- Pending
Listed by: mary lou allen
Office: coldwell banker realty
MLS#:12373202
Source:MLSNI
Price summary
- Price:$325,000
- Price per sq. ft.:$211.59
- Monthly HOA dues:$530
About this home
Well managed building at The Woodlands of Morton Grove. 1st time on the market since original owner purchased. Top floor, bright unit has west exposure towards new Metra townhomes. This Elm model unit is 1536sf and features 2 bedrooms/2 baths with large balcony off living room & combo dining area. Recessed lighting in living room with newer carpeting throughout(2023). Kitchen provides room for dining table & chairs & boasts granite counter tops with stainless steel & black appliances & under cabinet lighting. Refrigerator (2023). Primary bedroom is complimented with 2 separate walk in closets, primary bath complete with linen closet & shower with seat & grab bars. You will appreciate the In unit laundry with extra cabinets, full size washer & dryer and slop sink. Foyer & kitchen has wood laminate flooring & vinyl tile in laundry. One heated indoor garage space #7 with spacious storage unit. And for those particular about their cars, there is a car wash stall in the garage! 2 elevators in the building. Party room & exercise room too! Assessments include radiant heat, water & gas.
Contact an agent
Home facts
- Year built:2004
- Listing ID #:12373202
- Added:45 day(s) ago
- Updated:November 16, 2025 at 12:28 PM
Rooms and interior
- Bedrooms:2
- Total bathrooms:2
- Full bathrooms:2
- Living area:1,536 sq. ft.
Heating and cooling
- Cooling:Central Air
- Heating:Electric, Natural Gas
Structure and exterior
- Year built:2004
- Building area:1,536 sq. ft.
Schools
- High school:Niles West High School
- Middle school:Park View Elementary School
- Elementary school:Park View Elementary School
Utilities
- Water:Lake Michigan, Public
- Sewer:Public Sewer
Finances and disclosures
- Price:$325,000
- Price per sq. ft.:$211.59
- Tax amount:$5,893 (2023)
New listings near 8300 Callie Avenue #610
- Open Sun, 10am to 12pmNew
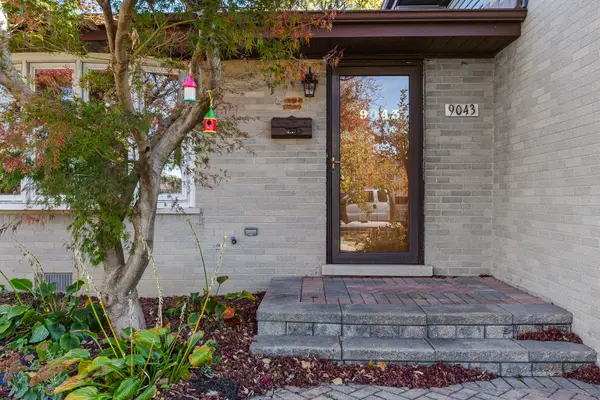 $514,999Active3 beds 2 baths1,600 sq. ft.
$514,999Active3 beds 2 baths1,600 sq. ft.9043 Oriole Avenue, Morton Grove, IL 60053
MLS# 12514446Listed by: BERKSHIRE HATHAWAY HOMESERVICES CHICAGO - Open Sun, 11am to 1pmNew
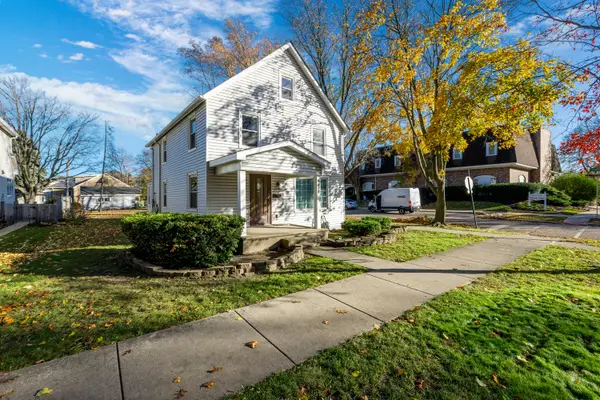 $499,900Active4 beds 2 baths1,906 sq. ft.
$499,900Active4 beds 2 baths1,906 sq. ft.Address Withheld By Seller, Morton Grove, IL 60053
MLS# 12517392Listed by: SKY HIGH REAL ESTATE INC. - New
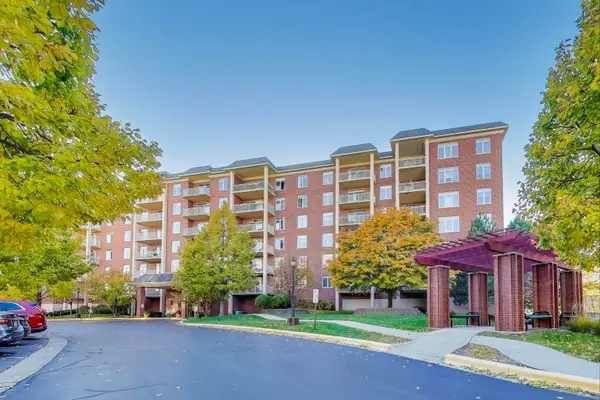 $330,000Active2 beds 2 baths1,536 sq. ft.
$330,000Active2 beds 2 baths1,536 sq. ft.8300 Callie Avenue #310, Morton Grove, IL 60053
MLS# 12511161Listed by: COMPASS - New
 $849,000Active4 beds 6 baths4,900 sq. ft.
$849,000Active4 beds 6 baths4,900 sq. ft.5533 Lincoln Avenue, Morton Grove, IL 60053
MLS# 12514319Listed by: REAL 1 REALTY - New
 $349,000Active3 beds 2 baths1,800 sq. ft.
$349,000Active3 beds 2 baths1,800 sq. ft.8650 Ferris Avenue #203, Morton Grove, IL 60053
MLS# 12516436Listed by: COLDWELL BANKER - New
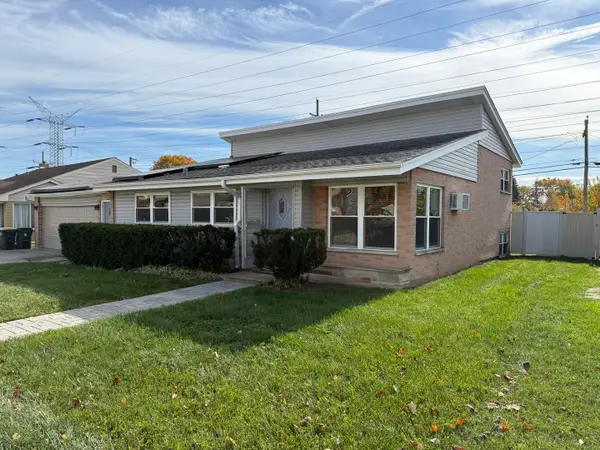 $495,000Active3 beds 2 baths
$495,000Active3 beds 2 baths5701 Emerson Street, Morton Grove, IL 60053
MLS# 12513895Listed by: EXP REALTY - New
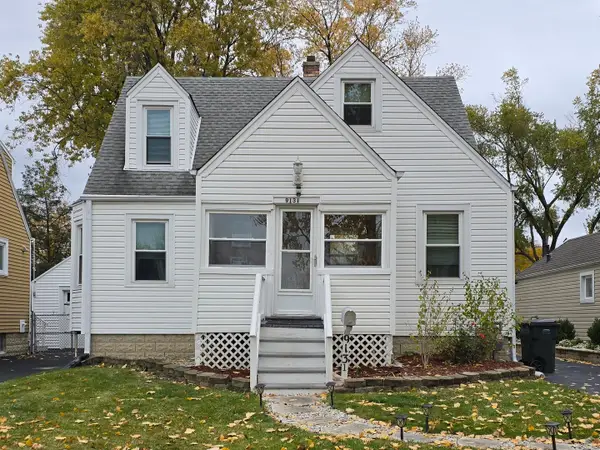 $456,000Active4 beds 2 baths1,438 sq. ft.
$456,000Active4 beds 2 baths1,438 sq. ft.9131 Newcastle Avenue, Morton Grove, IL 60053
MLS# 12513932Listed by: CENTURY 21 UNIVERSAL 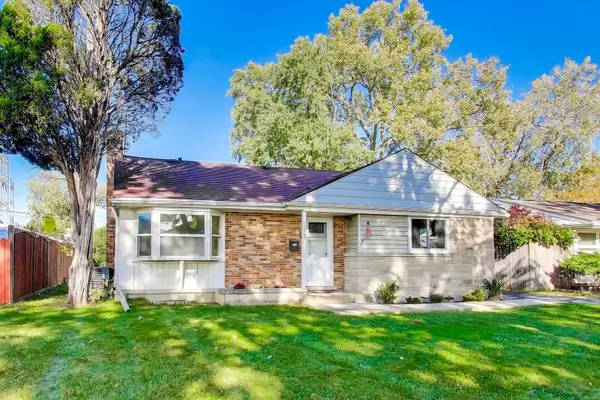 $409,900Pending3 beds 2 baths2,265 sq. ft.
$409,900Pending3 beds 2 baths2,265 sq. ft.7332 Davis Street, Morton Grove, IL 60053
MLS# 12513474Listed by: COMPASS $559,000Pending3 beds 3 baths1,976 sq. ft.
$559,000Pending3 beds 3 baths1,976 sq. ft.9314 Menard Avenue, Morton Grove, IL 60053
MLS# 12512875Listed by: REDFIN CORPORATION- New
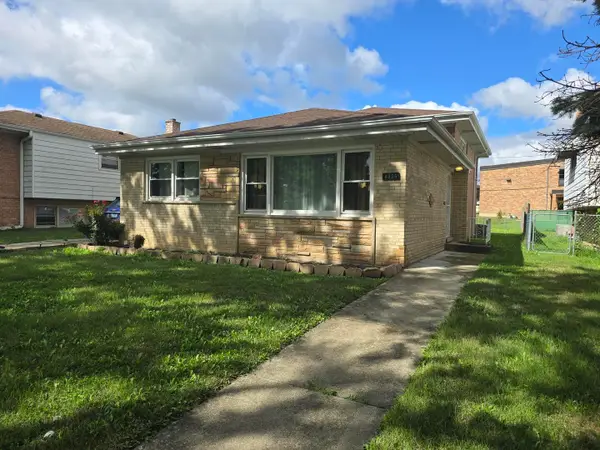 $439,000Active3 beds 2 baths1,210 sq. ft.
$439,000Active3 beds 2 baths1,210 sq. ft.8936 Ozark Avenue, Morton Grove, IL 60053
MLS# 12472967Listed by: CENTURY 21 CIRCLE
