8400 Callie Avenue #206, Morton Grove, IL 60053
Local realty services provided by:Results Realty ERA Powered
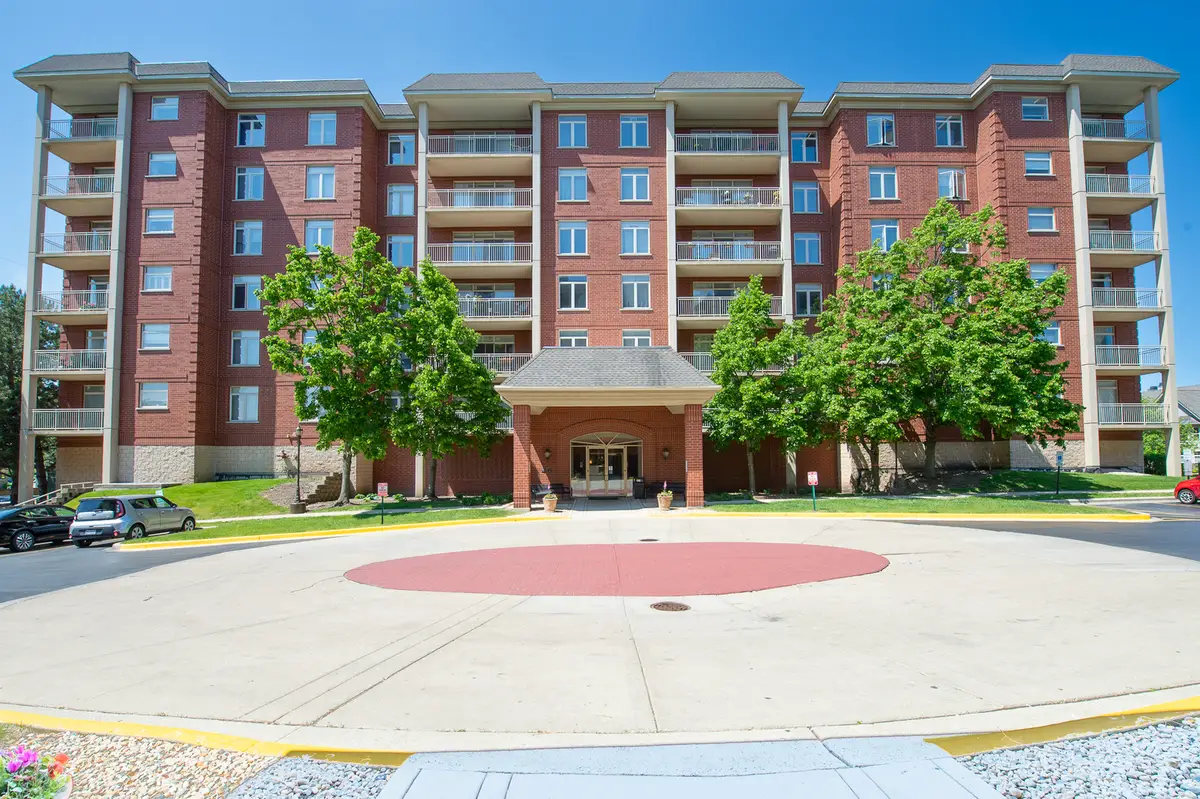
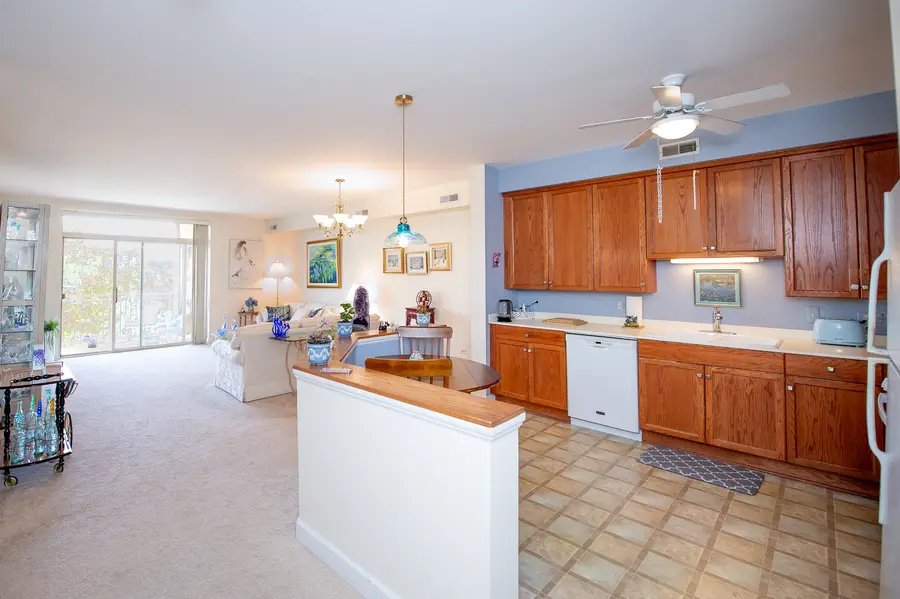
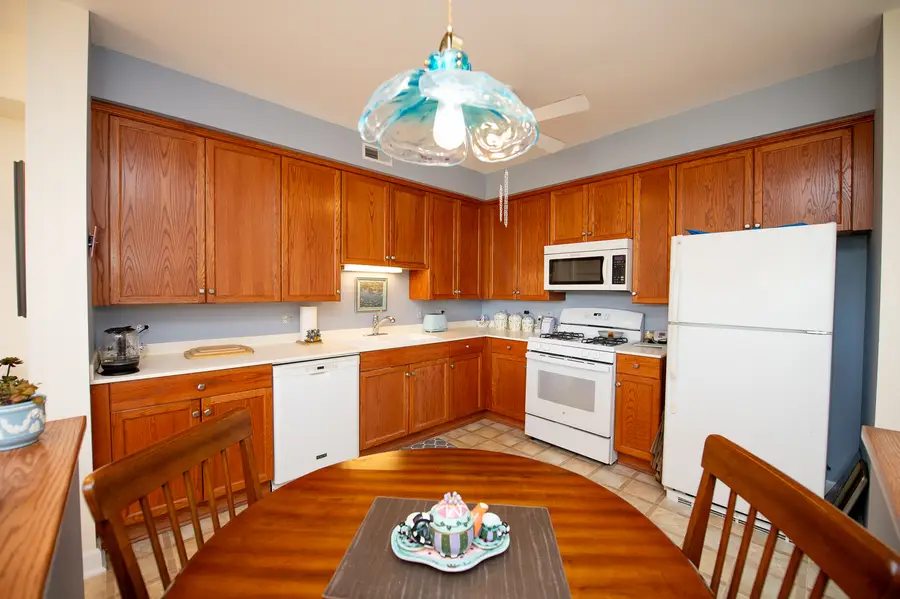
8400 Callie Avenue #206,Morton Grove, IL 60053
$330,000
- 2 Beds
- 2 Baths
- 1,514 sq. ft.
- Condominium
- Pending
Listed by:joshua berngard
Office:fulton grace realty
MLS#:12381455
Source:MLSNI
Price summary
- Price:$330,000
- Price per sq. ft.:$217.97
- Monthly HOA dues:$530
About this home
Step inside and you'll feel like you've transported into an original model home for the building. This condo has been immaculately kept! When you enter the unit, you immediately notice all of the bright natural light coming in from the sliding glass doors leading out to a large private balcony. The large living room is separated from the kitchen by a half wall allowing all of that natural light into the kitchen and giving an open-concept feel while still maintaining a divide between rooms. The kitchen features 42" oak cabinetry, a new oven, room for a table, and plenty of counter space. Let's head down the hall. On your right is the utility/coat closet featuring a new furnace, and the entrance to the second bedroom. Across from the second bedroom is the first full bath. This large bathroom features a brand new vanity with lots of storage space and pristine white tile in the shower. Keep heading down the hall and you'll see the laundry room to your left. The laundry room features a side by side washer/dryer and extra room for storage. Keep going down the hall and you've entered the primary suite. The extra large primary suite is luxurious! It features double walk-in closets and a large bathroom with a walk-in shower, the same pristine white tile in the shower, and a linen closet for extra storage. The bedroom is huge with large windows allowing for natural light and fresh air. There are 2 additional storage spaces outside of the unit; one on the 2nd floor down the hall and one in the garage. There is an assigned garage parking space with plenty of outdoor parking for guests or additional vehicles. Monthly association dues include water, gas, heat, common area and exterior maintenance, landscaping, snow removal, fitness center and party room access. The Building has a security system, an onsite management office, and has gone the extra mile to install soundproof windows. Conveniently located near the Metra and downtown Morton Grove. Also nearby is the Oriole Park Pool, Miami Woods, St. Paul Woods, Austin Park, the Public Library, and a Chicago favorite, Pequod's Pizza.
Contact an agent
Home facts
- Year built:2003
- Listing Id #:12381455
- Added:73 day(s) ago
- Updated:August 13, 2025 at 07:39 AM
Rooms and interior
- Bedrooms:2
- Total bathrooms:2
- Full bathrooms:2
- Living area:1,514 sq. ft.
Heating and cooling
- Cooling:Central Air
- Heating:Forced Air, Natural Gas, Radiant
Structure and exterior
- Year built:2003
- Building area:1,514 sq. ft.
Schools
- High school:Niles West High School
- Middle school:Park View Elementary School
- Elementary school:Park View Elementary School
Utilities
- Water:Lake Michigan
- Sewer:Public Sewer
Finances and disclosures
- Price:$330,000
- Price per sq. ft.:$217.97
- Tax amount:$1,755 (2023)
New listings near 8400 Callie Avenue #206
- New
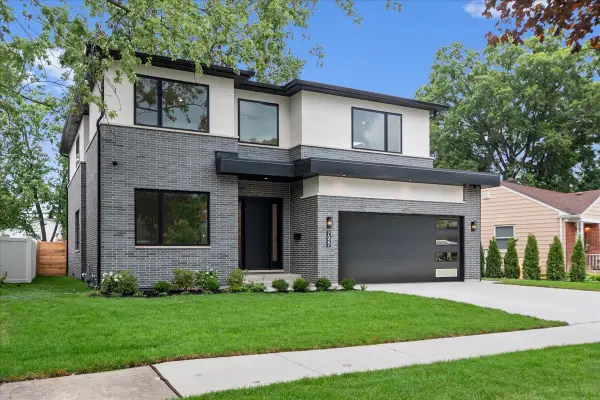 $1,375,000Active5 beds 6 baths5,400 sq. ft.
$1,375,000Active5 beds 6 baths5,400 sq. ft.7022 Palma Lane, Morton Grove, IL 60053
MLS# 12446091Listed by: CITY HABITAT REALTY LLC - Open Fri, 12 to 2pmNew
 $475,000Active3 beds 2 baths1,614 sq. ft.
$475,000Active3 beds 2 baths1,614 sq. ft.5517 Warren Street, Morton Grove, IL 60053
MLS# 12413401Listed by: REAL BROKER LLC - New
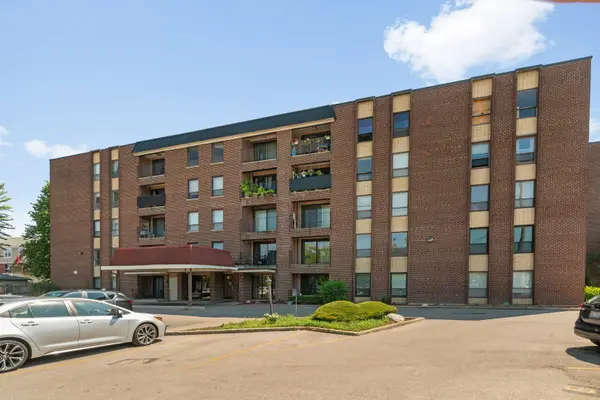 $269,900Active2 beds 2 baths1,200 sq. ft.
$269,900Active2 beds 2 baths1,200 sq. ft.6330 Lincoln Avenue #2E, Morton Grove, IL 60053
MLS# 12444028Listed by: COLDWELL BANKER REALTY - New
 $499,000Active3 beds 2 baths1,892 sq. ft.
$499,000Active3 beds 2 baths1,892 sq. ft.7215 Lyons Street, Morton Grove, IL 60053
MLS# 12444489Listed by: ARNI REALTY INCORPORATED - New
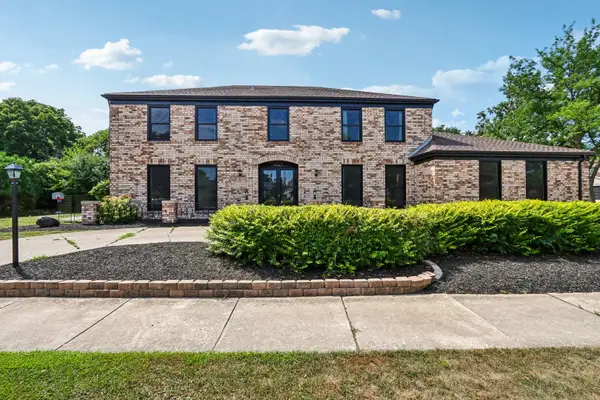 $775,000Active5 beds 3 baths3,176 sq. ft.
$775,000Active5 beds 3 baths3,176 sq. ft.6527 Maple Street, Morton Grove, IL 60053
MLS# 12410713Listed by: REDFIN CORPORATION - New
 $379,900Active2 beds 2 baths1,123 sq. ft.
$379,900Active2 beds 2 baths1,123 sq. ft.8844 Mango Avenue, Morton Grove, IL 60053
MLS# 12444751Listed by: RE/MAX CITY - New
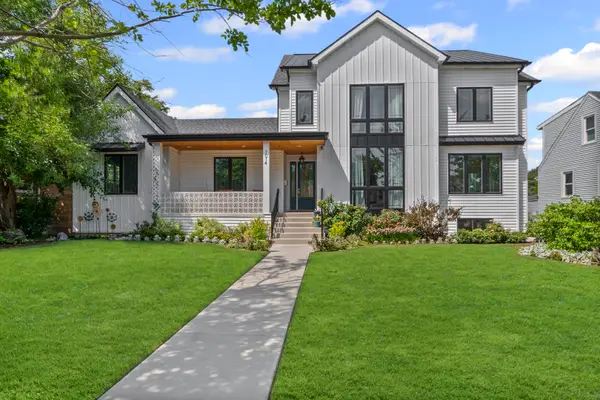 $1,450,000Active6 beds 6 baths5,005 sq. ft.
$1,450,000Active6 beds 6 baths5,005 sq. ft.7014 Church Street, Morton Grove, IL 60053
MLS# 12438819Listed by: BAIRD & WARNER - New
 $420,000Active5 beds 3 baths1,716 sq. ft.
$420,000Active5 beds 3 baths1,716 sq. ft.7846 Maple Street, Morton Grove, IL 60053
MLS# 12438834Listed by: RIVERSIDE MANAGEMENT - New
 $249,000Active2 beds 2 baths1,450 sq. ft.
$249,000Active2 beds 2 baths1,450 sq. ft.7710 W Dempster Street #304, Morton Grove, IL 60053
MLS# 12441897Listed by: BARR AGENCY, INC - Open Sat, 12am to 2pmNew
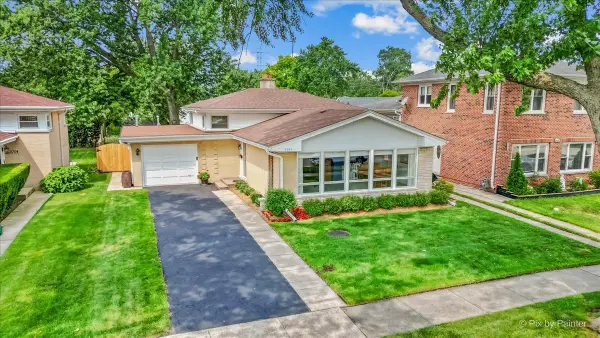 $515,000Active3 beds 2 baths1,285 sq. ft.
$515,000Active3 beds 2 baths1,285 sq. ft.9310 Mansfield Avenue, Morton Grove, IL 60053
MLS# 12439048Listed by: NEST EQUITY REALTY

