8471 Callie Avenue, Morton Grove, IL 60053
Local realty services provided by:Results Realty ERA Powered


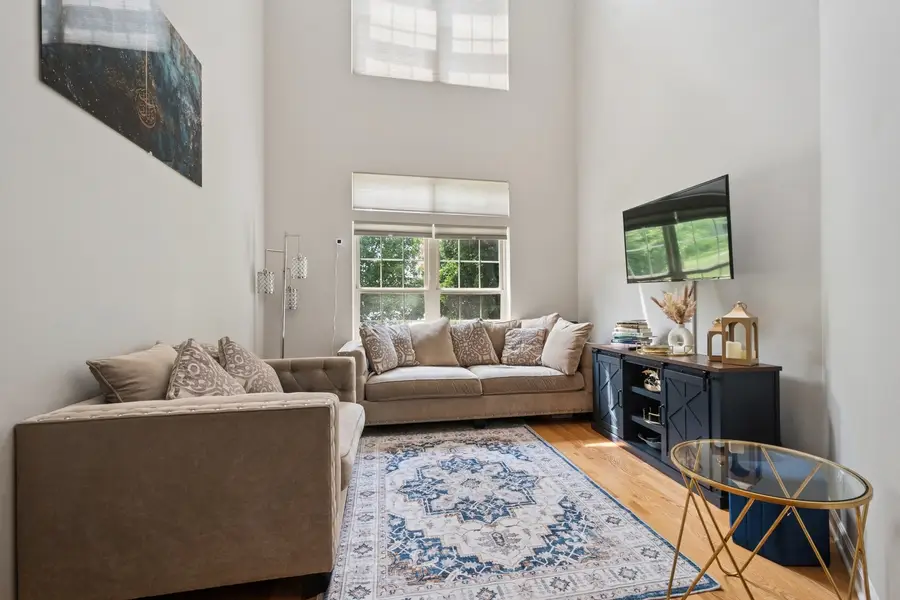
8471 Callie Avenue,Morton Grove, IL 60053
$499,900
- 3 Beds
- 4 Baths
- 2,253 sq. ft.
- Condominium
- Pending
Listed by:ashraf memon
Office:coldwell banker realty
MLS#:12402146
Source:MLSNI
Price summary
- Price:$499,900
- Price per sq. ft.:$221.88
- Monthly HOA dues:$450
About this home
Welcome to "The Woodlands of Morton Grove" - a one of a kind townhome in Park View D70/Niles West D219 that is sure to impress! This 3 bedroom plus office/den, 3.1 bathroom and 2-car attached garage features 7 year old Hardwood floors and carpet. 1st floor features a generous foyer, dramatic living room w/ vaulted ceilings, dining room, spacious eat-in kitchen, outdoor patio area, powder room and coat closet. 2nd floor offers large master suite with balcony to enjoy that first cup of coffee, walk-in closet, master bathroom with soaking tub and separate shower, full size washer/dryer in upstairs laundry room and 2 bedrooms. Lower level is finished with a large family room, separate office/den, and a 3rd full bathroom. Well managed association w/ onsite staff. Great location near Metra station, forest preserve, bike/bridle trails, library, Amazon fresh market, parks, pool & I-94...Move right in! Upgrades within last 5 years include Roof, Furnace, All Kitchen and Laundry Appliances and Quartz Counter Tops and backsplash in Kitchen.
Contact an agent
Home facts
- Year built:2003
- Listing Id #:12402146
- Added:40 day(s) ago
- Updated:August 13, 2025 at 07:45 AM
Rooms and interior
- Bedrooms:3
- Total bathrooms:4
- Full bathrooms:3
- Half bathrooms:1
- Living area:2,253 sq. ft.
Heating and cooling
- Cooling:Central Air
- Heating:Forced Air, Natural Gas
Structure and exterior
- Roof:Asphalt
- Year built:2003
- Building area:2,253 sq. ft.
Schools
- High school:Niles West High School
- Middle school:Park View Elementary School
- Elementary school:Park View Elementary School
Utilities
- Water:Lake Michigan
- Sewer:Public Sewer
Finances and disclosures
- Price:$499,900
- Price per sq. ft.:$221.88
- Tax amount:$9,490 (2023)
New listings near 8471 Callie Avenue
- New
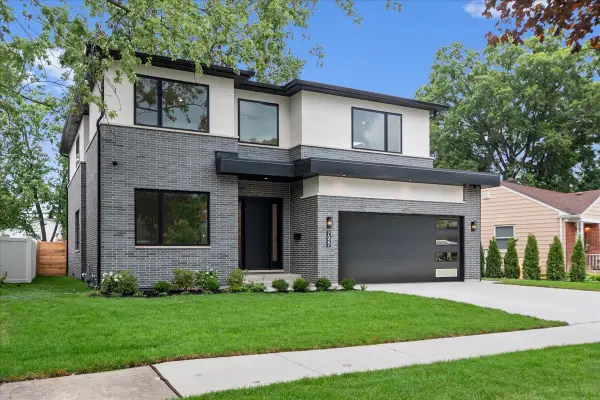 $1,375,000Active5 beds 6 baths5,400 sq. ft.
$1,375,000Active5 beds 6 baths5,400 sq. ft.7022 Palma Lane, Morton Grove, IL 60053
MLS# 12446091Listed by: CITY HABITAT REALTY LLC - Open Fri, 12 to 2pmNew
 $475,000Active3 beds 2 baths1,614 sq. ft.
$475,000Active3 beds 2 baths1,614 sq. ft.5517 Warren Street, Morton Grove, IL 60053
MLS# 12413401Listed by: REAL BROKER LLC - New
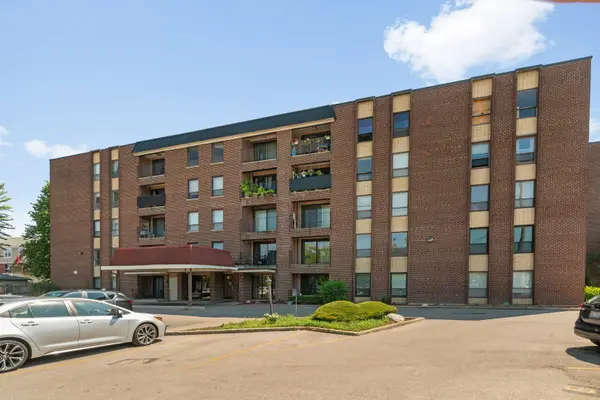 $269,900Active2 beds 2 baths1,200 sq. ft.
$269,900Active2 beds 2 baths1,200 sq. ft.6330 Lincoln Avenue #2E, Morton Grove, IL 60053
MLS# 12444028Listed by: COLDWELL BANKER REALTY - New
 $499,000Active3 beds 2 baths1,892 sq. ft.
$499,000Active3 beds 2 baths1,892 sq. ft.7215 Lyons Street, Morton Grove, IL 60053
MLS# 12444489Listed by: ARNI REALTY INCORPORATED - New
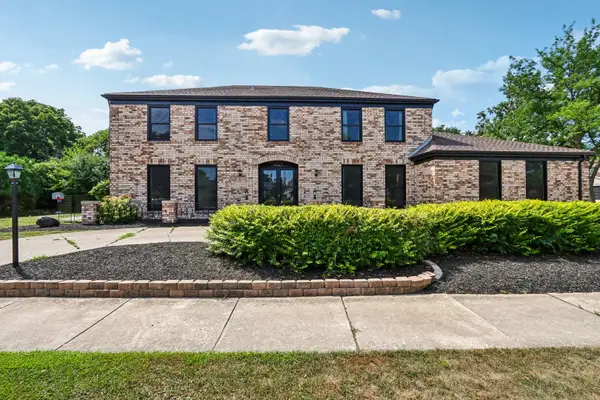 $775,000Active5 beds 3 baths3,176 sq. ft.
$775,000Active5 beds 3 baths3,176 sq. ft.6527 Maple Street, Morton Grove, IL 60053
MLS# 12410713Listed by: REDFIN CORPORATION - New
 $379,900Active2 beds 2 baths1,123 sq. ft.
$379,900Active2 beds 2 baths1,123 sq. ft.8844 Mango Avenue, Morton Grove, IL 60053
MLS# 12444751Listed by: RE/MAX CITY - New
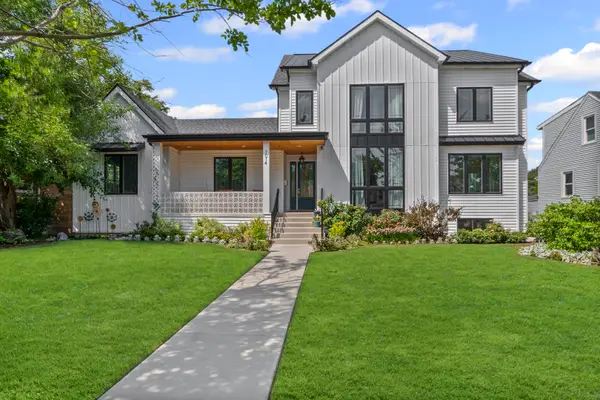 $1,450,000Active6 beds 6 baths5,005 sq. ft.
$1,450,000Active6 beds 6 baths5,005 sq. ft.7014 Church Street, Morton Grove, IL 60053
MLS# 12438819Listed by: BAIRD & WARNER - New
 $420,000Active5 beds 3 baths1,716 sq. ft.
$420,000Active5 beds 3 baths1,716 sq. ft.7846 Maple Street, Morton Grove, IL 60053
MLS# 12438834Listed by: RIVERSIDE MANAGEMENT - New
 $249,000Active2 beds 2 baths1,450 sq. ft.
$249,000Active2 beds 2 baths1,450 sq. ft.7710 W Dempster Street #304, Morton Grove, IL 60053
MLS# 12441897Listed by: BARR AGENCY, INC - Open Sat, 12am to 2pmNew
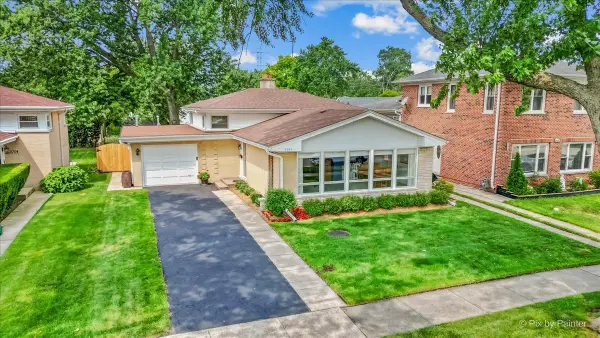 $515,000Active3 beds 2 baths1,285 sq. ft.
$515,000Active3 beds 2 baths1,285 sq. ft.9310 Mansfield Avenue, Morton Grove, IL 60053
MLS# 12439048Listed by: NEST EQUITY REALTY

