8828 Central Avenue, Morton Grove, IL 60053
Local realty services provided by:ERA Naper Realty

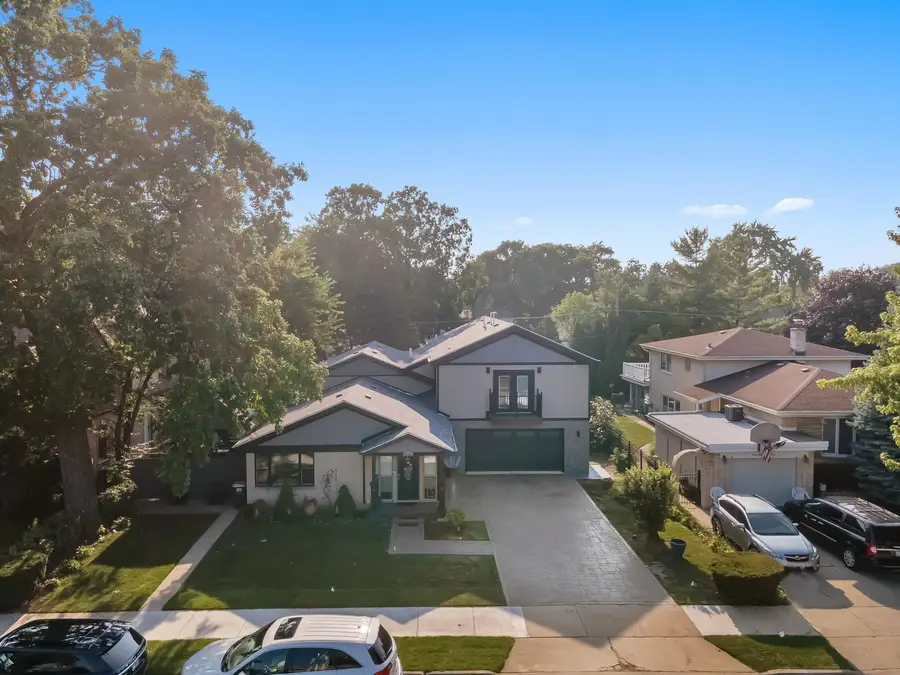
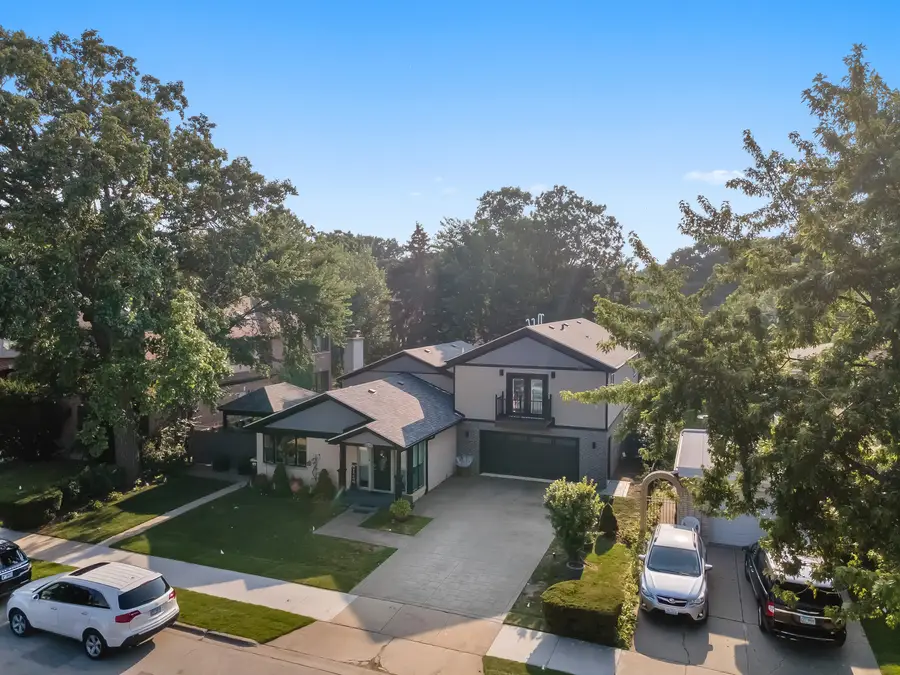
8828 Central Avenue,Morton Grove, IL 60053
$999,000
- 6 Beds
- 4 Baths
- 3,786 sq. ft.
- Single family
- Active
Listed by:rocio casarrubias
Office:prosales realty
MLS#:12438328
Source:MLSNI
Price summary
- Price:$999,000
- Price per sq. ft.:$263.87
About this home
Stunning Luxury 6 Bedrooms, 4 full Bathrooms, Experience over 3,700 sq. ft 4 levels of thoughtfully living space. The main level features an open floor open concept beautiful kitchen new cabinets, quartz island counters, stylish backsplash, premium appliances Great family room, and fire place. There's also 2 outdoor patios 1 is a beautifully designed gazebo, with a costume made grill, and a massive yard on its own lot. Perfect for Entertaining, adding a fire pit. Home features 2 attached car garage along with driveway parking. each custom bathroom has its own unique flair and character. primary suite offers walk-in-closet and a master bathroom with a jacuzzi, doble sinks. new electrical panels, new 50 Gallon water heater, private laundry room with new washer and dryer, new plumbing, new roof, new AC New addition of 1,739 sq. ft added to this beautiful home in 2023 featuring 2nd MASTER SUITE, walk-in-closet with a private balcony, and a spa like in suite bath with a double vanity, white quartz ,walk in shower and soaking tub truly a shower stopper luxurious retreat, as well as a nice generously sized bedroom and bathroom. It's conveniently located near amazing schools, expressway, providing easy access to downtown Chicago and transportation needs. you'll also be close to great shopping , restaurants and forest preserve Schedule a tour today! VIRTUAL TOUR AVAILABLE!
Contact an agent
Home facts
- Year built:1956
- Listing Id #:12438328
- Added:8 day(s) ago
- Updated:August 13, 2025 at 10:47 AM
Rooms and interior
- Bedrooms:6
- Total bathrooms:4
- Full bathrooms:4
- Living area:3,786 sq. ft.
Heating and cooling
- Cooling:Central Air
- Heating:Forced Air, Natural Gas
Structure and exterior
- Roof:Asphalt
- Year built:1956
- Building area:3,786 sq. ft.
Schools
- High school:Niles West High School
- Middle school:Park View Elementary School
- Elementary school:Park View Elementary School
Utilities
- Water:Lake Michigan
- Sewer:Public Sewer
Finances and disclosures
- Price:$999,000
- Price per sq. ft.:$263.87
- Tax amount:$9,086 (2023)
New listings near 8828 Central Avenue
- New
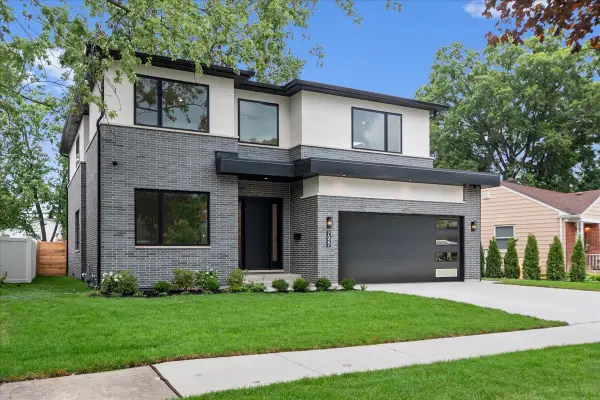 $1,375,000Active5 beds 6 baths5,400 sq. ft.
$1,375,000Active5 beds 6 baths5,400 sq. ft.7022 Palma Lane, Morton Grove, IL 60053
MLS# 12446091Listed by: CITY HABITAT REALTY LLC - Open Fri, 12 to 2pmNew
 $475,000Active3 beds 2 baths1,614 sq. ft.
$475,000Active3 beds 2 baths1,614 sq. ft.5517 Warren Street, Morton Grove, IL 60053
MLS# 12413401Listed by: REAL BROKER LLC - New
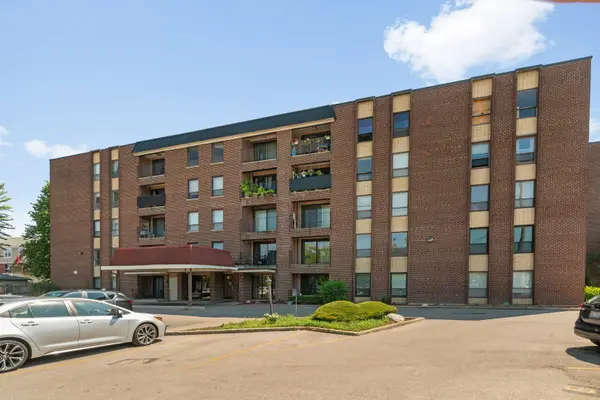 $269,900Active2 beds 2 baths1,200 sq. ft.
$269,900Active2 beds 2 baths1,200 sq. ft.6330 Lincoln Avenue #2E, Morton Grove, IL 60053
MLS# 12444028Listed by: COLDWELL BANKER REALTY - New
 $499,000Active3 beds 2 baths1,892 sq. ft.
$499,000Active3 beds 2 baths1,892 sq. ft.7215 Lyons Street, Morton Grove, IL 60053
MLS# 12444489Listed by: ARNI REALTY INCORPORATED - New
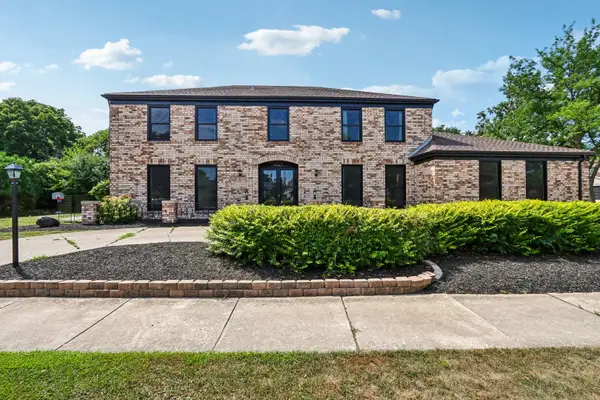 $775,000Active5 beds 3 baths3,176 sq. ft.
$775,000Active5 beds 3 baths3,176 sq. ft.6527 Maple Street, Morton Grove, IL 60053
MLS# 12410713Listed by: REDFIN CORPORATION - New
 $379,900Active2 beds 2 baths1,123 sq. ft.
$379,900Active2 beds 2 baths1,123 sq. ft.8844 Mango Avenue, Morton Grove, IL 60053
MLS# 12444751Listed by: RE/MAX CITY - New
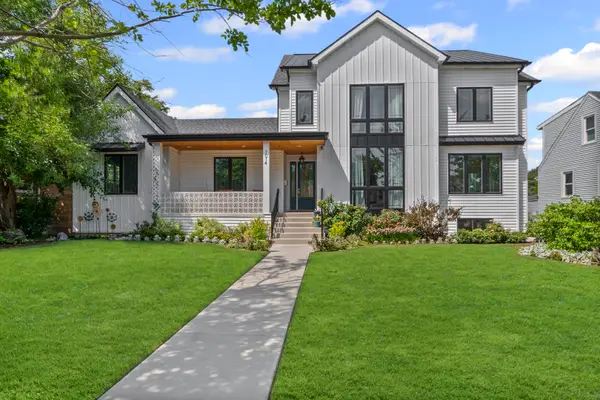 $1,450,000Active6 beds 6 baths5,005 sq. ft.
$1,450,000Active6 beds 6 baths5,005 sq. ft.7014 Church Street, Morton Grove, IL 60053
MLS# 12438819Listed by: BAIRD & WARNER - New
 $420,000Active5 beds 3 baths1,716 sq. ft.
$420,000Active5 beds 3 baths1,716 sq. ft.7846 Maple Street, Morton Grove, IL 60053
MLS# 12438834Listed by: RIVERSIDE MANAGEMENT - New
 $249,000Active2 beds 2 baths1,450 sq. ft.
$249,000Active2 beds 2 baths1,450 sq. ft.7710 W Dempster Street #304, Morton Grove, IL 60053
MLS# 12441897Listed by: BARR AGENCY, INC - Open Sat, 12am to 2pmNew
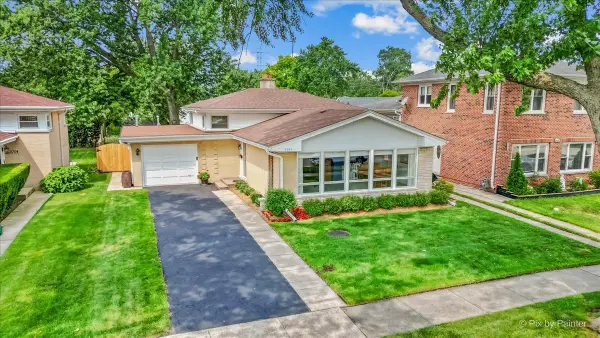 $515,000Active3 beds 2 baths1,285 sq. ft.
$515,000Active3 beds 2 baths1,285 sq. ft.9310 Mansfield Avenue, Morton Grove, IL 60053
MLS# 12439048Listed by: NEST EQUITY REALTY

