105 S I Oka Avenue, Mount Prospect, IL 60056
Local realty services provided by:ERA Naper Realty
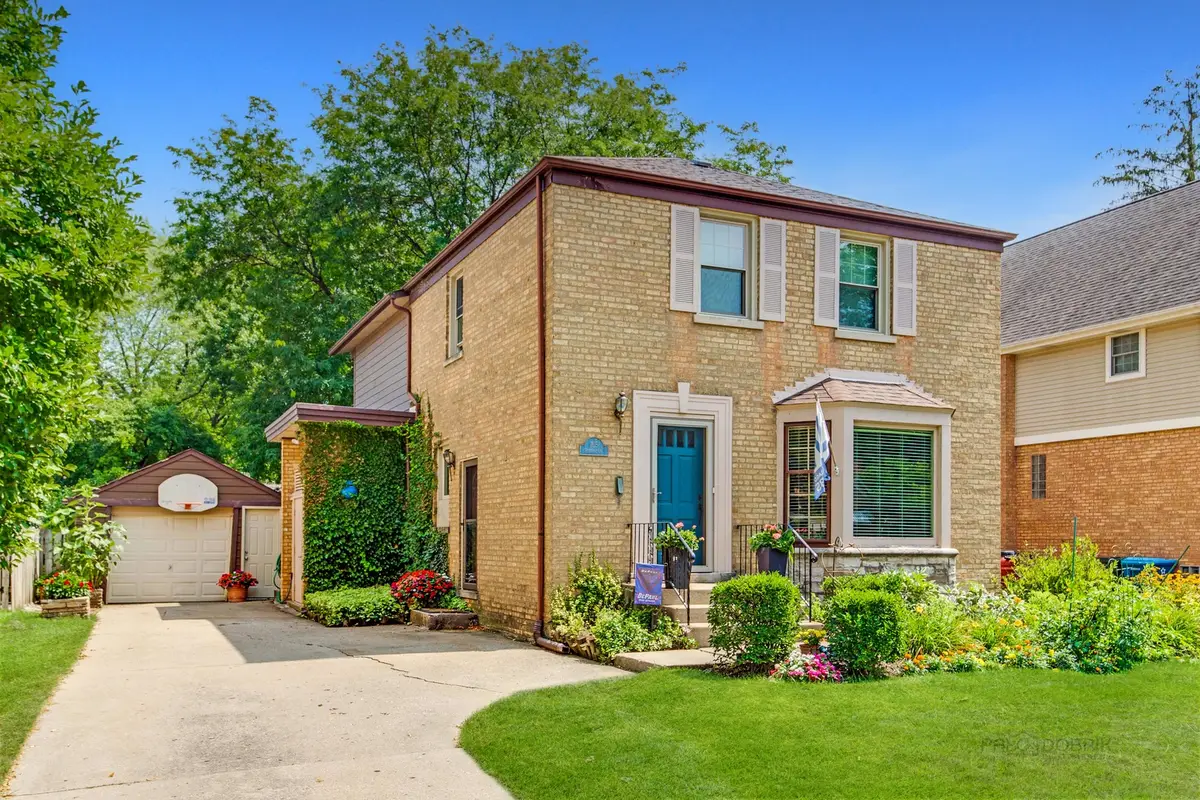
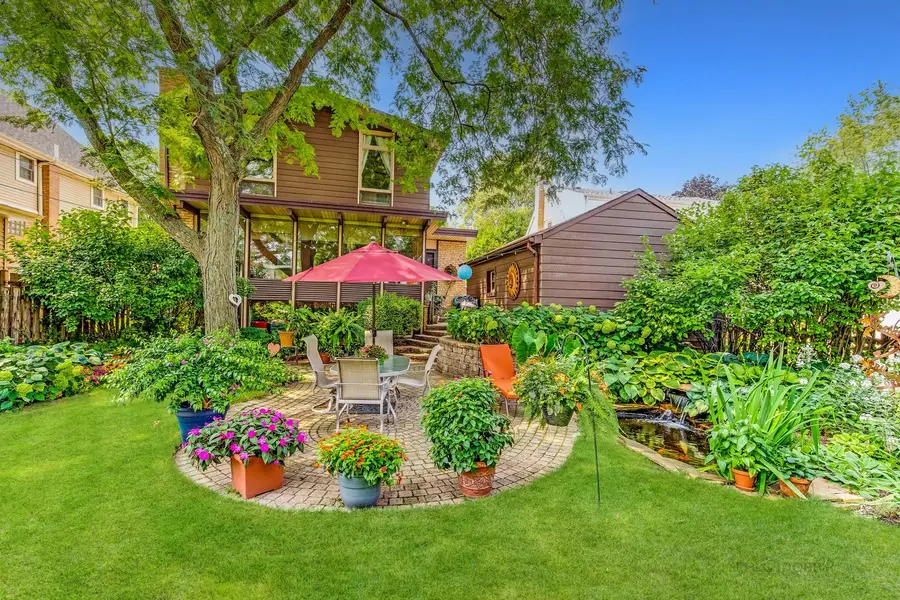
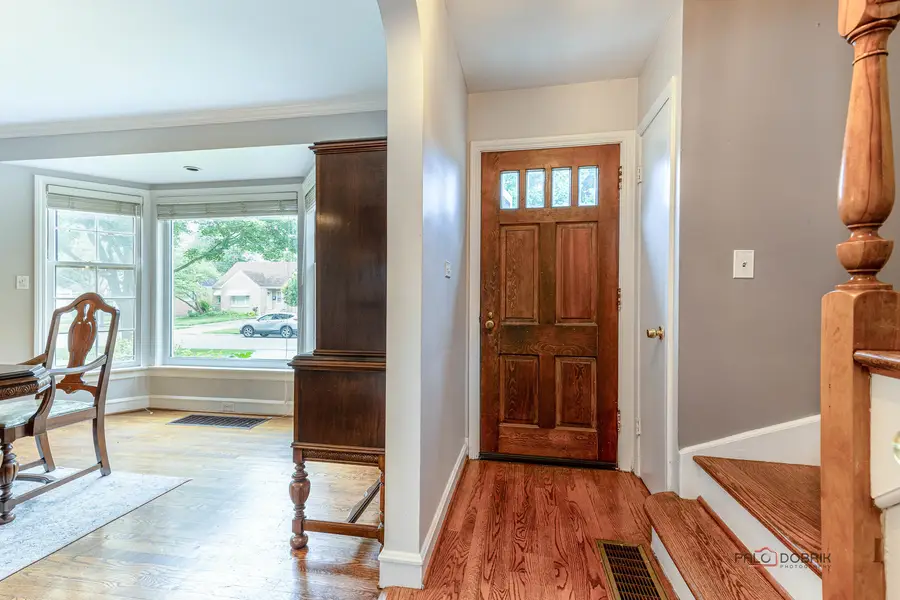
105 S I Oka Avenue,Mount Prospect, IL 60056
$579,000
- 3 Beds
- 3 Baths
- 2,061 sq. ft.
- Single family
- Active
Listed by:julia nicoll
Office:coldwell banker real estate group
MLS#:12441706
Source:MLSNI
Price summary
- Price:$579,000
- Price per sq. ft.:$280.93
About this home
This expanded Georgian, with off-the-charts curb appeal, is nestled in the most perfect location-with all of Mount Prospect's vibrant downtown life at your fingertips. From the moment you walk in, you'll feel the warmth and character in every room, with beautiful hardwood floors flowing throughout and a floor plan that is both classic yet flexible. (Living room currently used as dining room, and the dining room is being used as an office.) The sun-filled family room addition is a true standout-with a wall of windows that brings the outdoors in, a cozy fireplace, and views of the lush, magazine-worthy landscaping. Upstairs, the vaulted-ceiling primary suite offers a peaceful retreat, plus two other large bedrooms! What sets this home apart? The addition wasn't just added on a crawl or slab-it includes a basement with above-grade windows, creating the perfect light-filled home office or creative space. The original basement is complete with a finished family room, storage, and laundry. Some updates include: roof (2018), most windows (2017). And the location? Absolutely unbeatable. Just moments from downtown Mount Prospect's vibrant restaurants, local bars, shops, parks, the Metra station, and the incredible public library. Grocery stores, green space, and community favorites are all around the corner. Lose the car-everything you need is right here. District 57 Elementary Schools and highly ranked Prospect High School.
Contact an agent
Home facts
- Year built:1948
- Listing Id #:12441706
- Added:1 day(s) ago
- Updated:August 14, 2025 at 07:39 PM
Rooms and interior
- Bedrooms:3
- Total bathrooms:3
- Full bathrooms:2
- Half bathrooms:1
- Living area:2,061 sq. ft.
Heating and cooling
- Cooling:Central Air
- Heating:Forced Air, Natural Gas
Structure and exterior
- Year built:1948
- Building area:2,061 sq. ft.
Schools
- High school:Prospect High School
- Middle school:Lincoln Junior High School
- Elementary school:Lions Park Elementary School
Utilities
- Water:Lake Michigan, Public
- Sewer:Public Sewer
Finances and disclosures
- Price:$579,000
- Price per sq. ft.:$280.93
- Tax amount:$9,231 (2023)
New listings near 105 S I Oka Avenue
- New
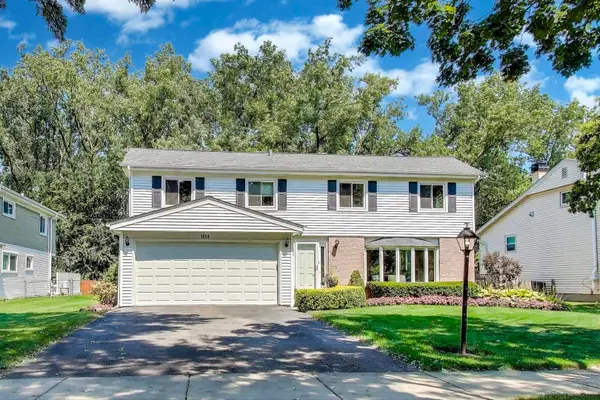 $629,900Active4 beds 3 baths2,300 sq. ft.
$629,900Active4 beds 3 baths2,300 sq. ft.1804 E Apache Lane, Mount Prospect, IL 60056
MLS# 12445134Listed by: HOMESMART CONNECT - New
 $323,000Active3 beds 2 baths1,600 sq. ft.
$323,000Active3 beds 2 baths1,600 sq. ft.1717 W Crystal Lane #701, Mount Prospect, IL 60056
MLS# 12446497Listed by: @PROPERTIES CHRISTIE'S INTERNATIONAL REAL ESTATE - Open Sat, 2am to 4pmNew
 $415,000Active3 beds 2 baths1,407 sq. ft.
$415,000Active3 beds 2 baths1,407 sq. ft.104 S Hi Lusi Avenue, Mount Prospect, IL 60056
MLS# 12443911Listed by: BERKSHIRE HATHAWAY HOMESERVICES STARCK REAL ESTATE - New
 $165,000Active1 beds 1 baths800 sq. ft.
$165,000Active1 beds 1 baths800 sq. ft.1915 Whitechapel Drive #1E, Mount Prospect, IL 60056
MLS# 12439255Listed by: BAIRD & WARNER - New
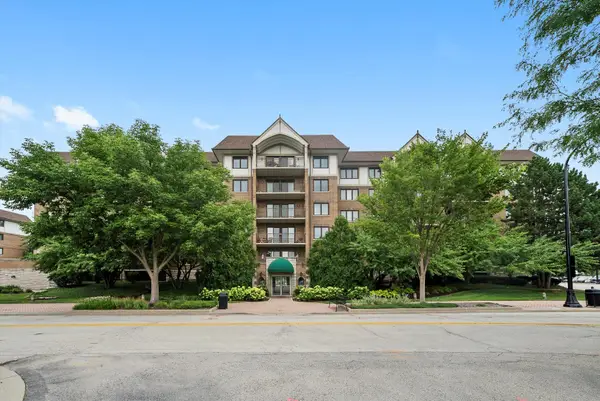 $429,900Active3 beds 2 baths1,765 sq. ft.
$429,900Active3 beds 2 baths1,765 sq. ft.15 S Pine Street #204A, Mount Prospect, IL 60056
MLS# 12445429Listed by: KELLER WILLIAMS PREFERRED RLTY - New
 $500,000Active3 beds 2 baths1,800 sq. ft.
$500,000Active3 beds 2 baths1,800 sq. ft.1721 W Catalpa Lane, Mount Prospect, IL 60056
MLS# 12439113Listed by: REAL BROKER LLC - New
 $273,000Active3 beds 2 baths1,168 sq. ft.
$273,000Active3 beds 2 baths1,168 sq. ft.1268 N Wheeling Road, Mount Prospect, IL 60056
MLS# 12445945Listed by: HOMETOWN REAL ESTATE - New
 $635,000Active4 beds 4 baths2,482 sq. ft.
$635,000Active4 beds 4 baths2,482 sq. ft.1410 S Cypress Drive, Mount Prospect, IL 60056
MLS# 12445720Listed by: MILESTONE REAL ESTATE, LLC - Open Sat, 10am to 1pmNew
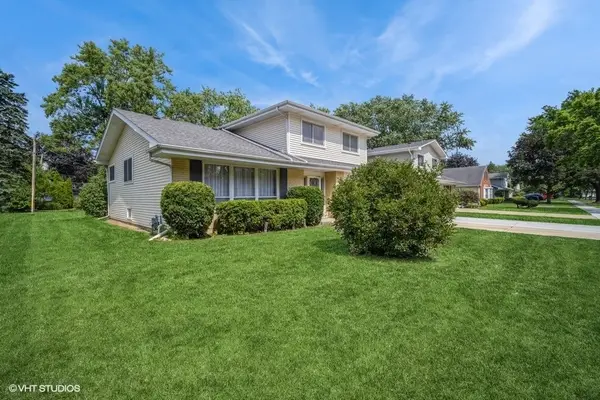 $549,000Active3 beds 2 baths1,900 sq. ft.
$549,000Active3 beds 2 baths1,900 sq. ft.1922 E Hopi Lane, Mount Prospect, IL 60056
MLS# 12442942Listed by: BERKSHIRE HATHAWAY HOMESERVICES STARCK REAL ESTATE

