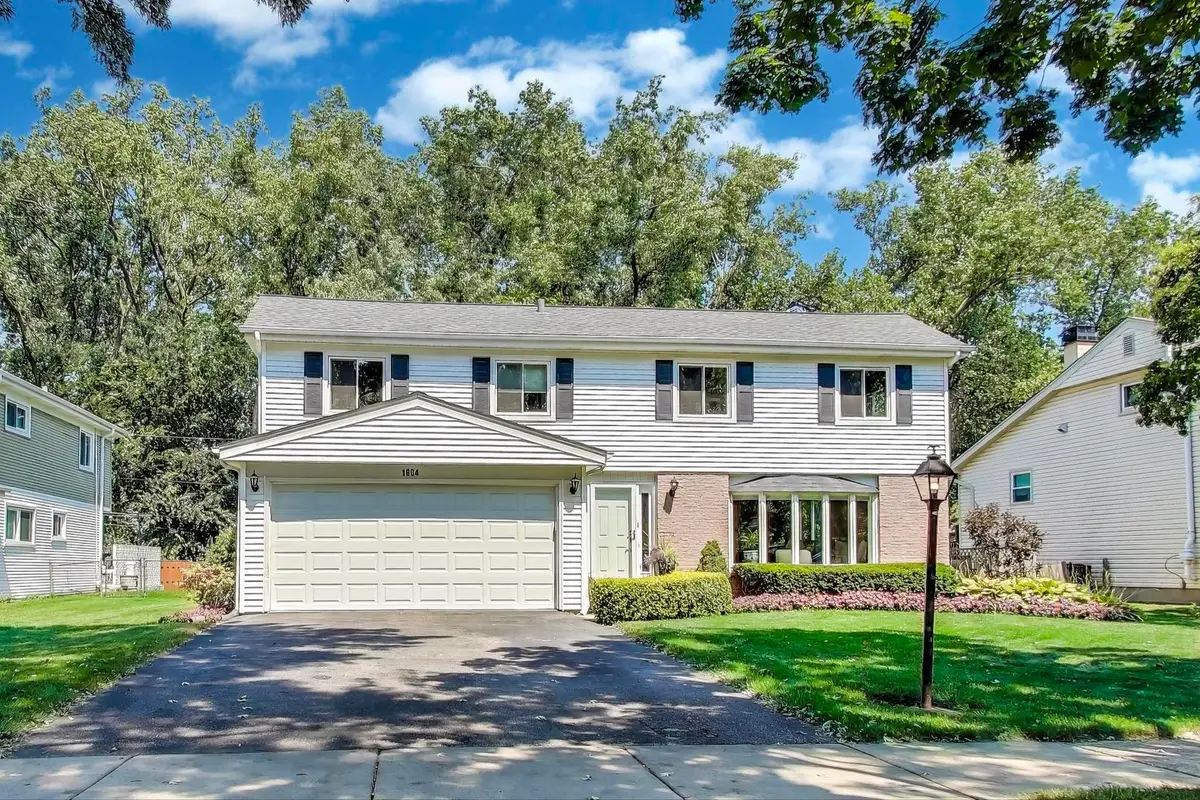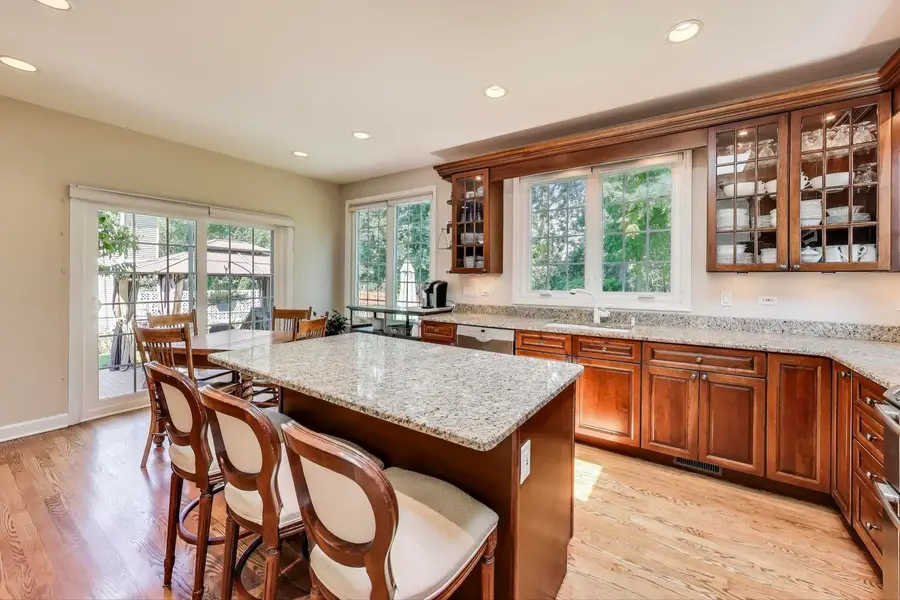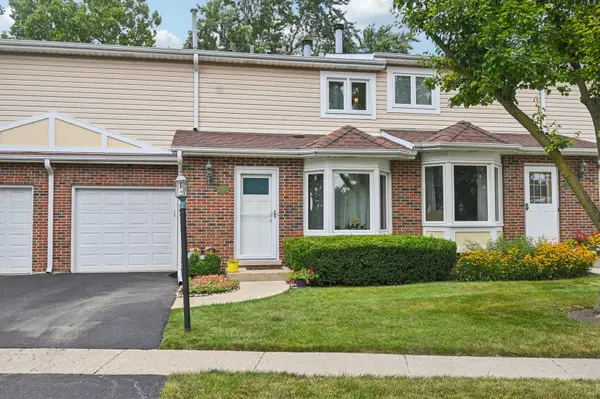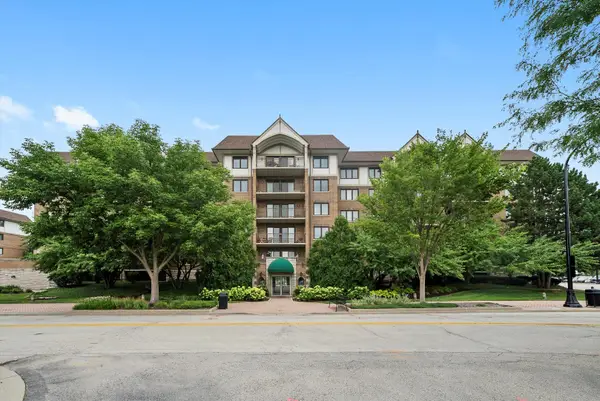1804 E Apache Lane, Mount Prospect, IL 60056
Local realty services provided by:Results Realty ERA Powered



1804 E Apache Lane,Mount Prospect, IL 60056
$629,900
- 4 Beds
- 3 Baths
- 2,300 sq. ft.
- Single family
- Active
Listed by:noel walton
Office:homesmart connect
MLS#:12445134
Source:MLSNI
Price summary
- Price:$629,900
- Price per sq. ft.:$273.87
About this home
Welcome to this stunning colonial gem nestled in a neighborhood served by top-rated Blue Ribbon Schools including John Hersey High School! Step inside and be greeted by gleaming refinished hardwood floors that flow seamlessly throughout the home. The EXPANDED KITCHEN is a true showstopper-boasting tall ceilings, a massive skylight, WALK-IN PANTRY, wall of windows, a generous island, granite countertops, stainless steel appliances, and custom 42-inch cabinetry-perfect for entertaining and everyday living. The sun-filled family room offers a cozy fireplace flanked by built-in cabinets for style and storage. Upstairs, you'll find four spacious bedrooms, with hardwood flooring, including a serene primary suite with its own bathroom and a beautifully remodeled hallway bathroom. The freshly painted basement adds even more living space -a fantastic recreation area plus extra storage. Enjoy the outdoors in your expansive backyard, featuring a lush green lawn (completely fenced!) and a large patio ready for a fire pit, pergola, and gatherings. All of this within a short distance to schools, parks, shops, restaurants, the Metra-train, Forest Preserve, NorthShore Immediate Care Center, Randhurst Village, and the list goes on! This home truly has it all. Welcome Home!
Contact an agent
Home facts
- Year built:1974
- Listing Id #:12445134
- Added:1 day(s) ago
- Updated:August 15, 2025 at 10:47 AM
Rooms and interior
- Bedrooms:4
- Total bathrooms:3
- Full bathrooms:2
- Half bathrooms:1
- Living area:2,300 sq. ft.
Heating and cooling
- Cooling:Central Air
- Heating:Forced Air, Natural Gas
Structure and exterior
- Year built:1974
- Building area:2,300 sq. ft.
Schools
- High school:John Hersey High School
- Middle school:River Trails Middle School
- Elementary school:Indian Grove Elementary School
Utilities
- Water:Lake Michigan
- Sewer:Public Sewer
Finances and disclosures
- Price:$629,900
- Price per sq. ft.:$273.87
- Tax amount:$8,731 (2023)
New listings near 1804 E Apache Lane
- Open Sun, 12 to 2pmNew
 $359,999Active2 beds 3 baths1,686 sq. ft.
$359,999Active2 beds 3 baths1,686 sq. ft.516 Blue Jay Court, Mount Prospect, IL 60056
MLS# 12444537Listed by: REDFIN CORPORATION - New
 $579,000Active3 beds 3 baths2,061 sq. ft.
$579,000Active3 beds 3 baths2,061 sq. ft.105 S I Oka Avenue, Mount Prospect, IL 60056
MLS# 12441706Listed by: COLDWELL BANKER REAL ESTATE GROUP - New
 $323,000Active3 beds 2 baths1,600 sq. ft.
$323,000Active3 beds 2 baths1,600 sq. ft.1717 W Crystal Lane #701, Mount Prospect, IL 60056
MLS# 12446497Listed by: @PROPERTIES CHRISTIE'S INTERNATIONAL REAL ESTATE - Open Sat, 2am to 4pmNew
 $415,000Active3 beds 2 baths1,407 sq. ft.
$415,000Active3 beds 2 baths1,407 sq. ft.104 S Hi Lusi Avenue, Mount Prospect, IL 60056
MLS# 12443911Listed by: BERKSHIRE HATHAWAY HOMESERVICES STARCK REAL ESTATE - New
 $165,000Active1 beds 1 baths800 sq. ft.
$165,000Active1 beds 1 baths800 sq. ft.1915 Whitechapel Drive #1E, Mount Prospect, IL 60056
MLS# 12439255Listed by: BAIRD & WARNER - New
 $429,900Active3 beds 2 baths1,765 sq. ft.
$429,900Active3 beds 2 baths1,765 sq. ft.15 S Pine Street #204A, Mount Prospect, IL 60056
MLS# 12445429Listed by: KELLER WILLIAMS PREFERRED RLTY - New
 $500,000Active3 beds 2 baths1,800 sq. ft.
$500,000Active3 beds 2 baths1,800 sq. ft.1721 W Catalpa Lane, Mount Prospect, IL 60056
MLS# 12439113Listed by: REAL BROKER LLC - New
 $273,000Active3 beds 2 baths1,168 sq. ft.
$273,000Active3 beds 2 baths1,168 sq. ft.1268 N Wheeling Road, Mount Prospect, IL 60056
MLS# 12445945Listed by: HOMETOWN REAL ESTATE - New
 $635,000Active4 beds 4 baths2,482 sq. ft.
$635,000Active4 beds 4 baths2,482 sq. ft.1410 S Cypress Drive, Mount Prospect, IL 60056
MLS# 12445720Listed by: MILESTONE REAL ESTATE, LLC

