107 N Stevenson Lane, Mount Prospect, IL 60056
Local realty services provided by:ERA Naper Realty
107 N Stevenson Lane,Mount Prospect, IL 60056
$349,900
- 3 Beds
- 2 Baths
- 1,225 sq. ft.
- Single family
- Active
Listed by:vicki vranas
Office:berkshire hathaway homeservices chicago
MLS#:12497480
Source:MLSNI
Price summary
- Price:$349,900
- Price per sq. ft.:$285.63
About this home
Welcome to this classic brick ranch that is awaiting its next renovation. This three-bedroom, two-bathroom home offers a great layout that people love. The natural light and versatility of the layout makes this home ripe with potential, all it needs are your ideas and renovations. The heart of the home offers a large living space and an area that's perfect for dining and everyday meals. As you make your way through the mudroom you will find a conveniently located attached 2 car garage. In the back of the home you will find a very large open yard that has a dedicated garden area and plenty of space for kids and pets to play. This home needs renovation but it can be a great opportunity to create something special. If you are a homebuyer, investor or renovator with a vision, this property is right for you! Come see the possibilities and schedule a tour today. Property is an estate sale and being sold as-is.
Contact an agent
Home facts
- Year built:1959
- Listing ID #:12497480
- Added:1 day(s) ago
- Updated:October 25, 2025 at 10:54 AM
Rooms and interior
- Bedrooms:3
- Total bathrooms:2
- Full bathrooms:2
- Living area:1,225 sq. ft.
Heating and cooling
- Cooling:Central Air
- Heating:Natural Gas
Structure and exterior
- Year built:1959
- Building area:1,225 sq. ft.
Schools
- High school:John Hersey High School
- Middle school:River Trails Middle School
- Elementary school:Indian Grove Elementary School
Utilities
- Sewer:Public Sewer
Finances and disclosures
- Price:$349,900
- Price per sq. ft.:$285.63
- Tax amount:$9,396 (2023)
New listings near 107 N Stevenson Lane
- New
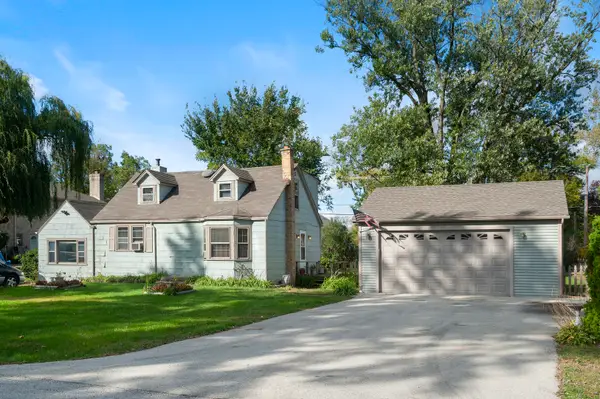 $325,000Active3 beds 1 baths1,517 sq. ft.
$325,000Active3 beds 1 baths1,517 sq. ft.139 E Anita Avenue, Mount Prospect, IL 60056
MLS# 12492240Listed by: @PROPERTIES CHRISTIE'S INTERNATIONAL REAL ESTATE - Open Sat, 12 to 2pmNew
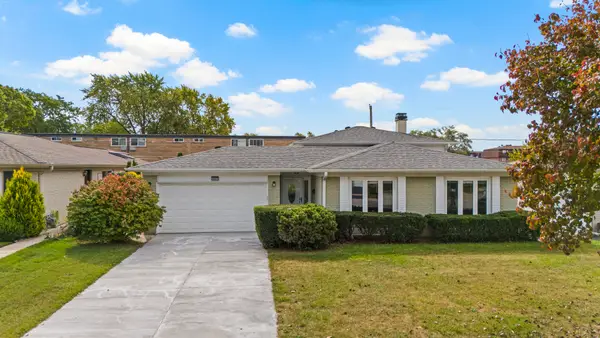 $495,000Active3 beds 2 baths1,753 sq. ft.
$495,000Active3 beds 2 baths1,753 sq. ft.1813 W Pheasant Trail, Mount Prospect, IL 60056
MLS# 12503396Listed by: KOMAR - New
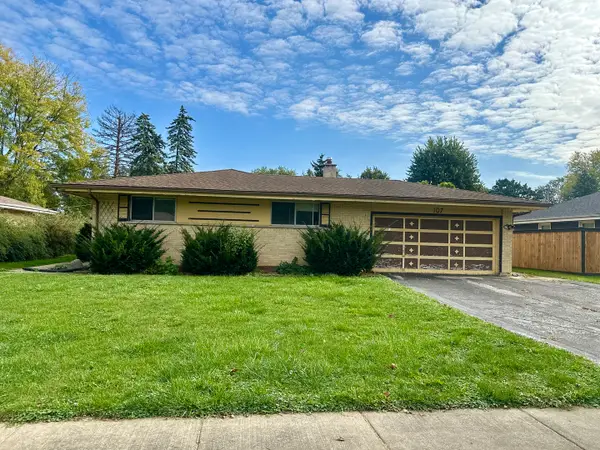 $349,900Active3 beds 2 baths1,225 sq. ft.
$349,900Active3 beds 2 baths1,225 sq. ft.107 N Stevenson Lane, Mount Prospect, IL 60056
MLS# 12497480Listed by: BERKSHIRE HATHAWAY HOMESERVICES CHICAGO - New
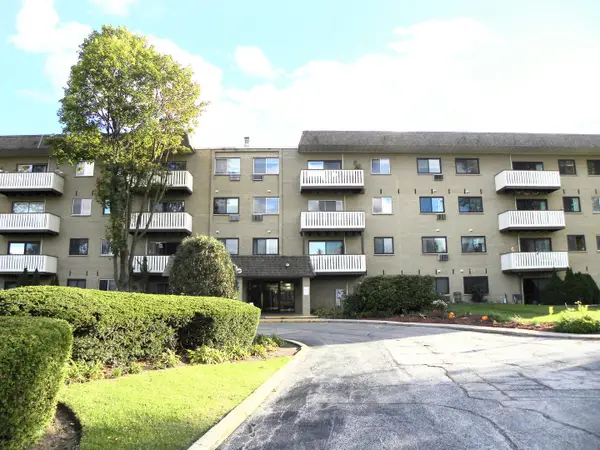 $200,000Active2 beds 2 baths1,000 sq. ft.
$200,000Active2 beds 2 baths1,000 sq. ft.290 N Westgate Road #200, Mount Prospect, IL 60056
MLS# 12499710Listed by: RE/MAX SUBURBAN - New
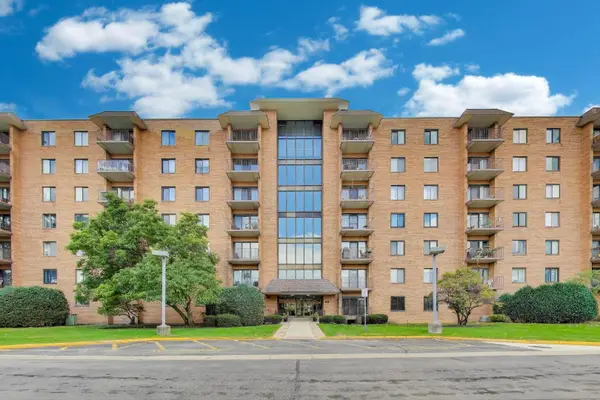 $280,000Active2 beds 2 baths1,265 sq. ft.
$280,000Active2 beds 2 baths1,265 sq. ft.1717 W Crystal Lane #610, Mount Prospect, IL 60056
MLS# 12499361Listed by: @PROPERTIES CHRISTIE'S INTERNATIONAL REAL ESTATE - New
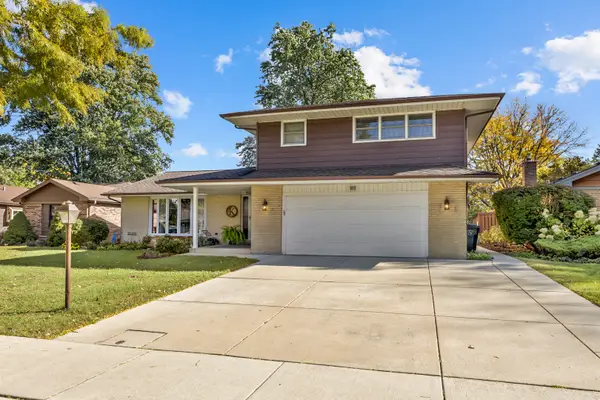 $539,000Active4 beds 3 baths2,650 sq. ft.
$539,000Active4 beds 3 baths2,650 sq. ft.1811 N Aspen Drive, Mount Prospect, IL 60056
MLS# 12467299Listed by: RE/MAX SUBURBAN - New
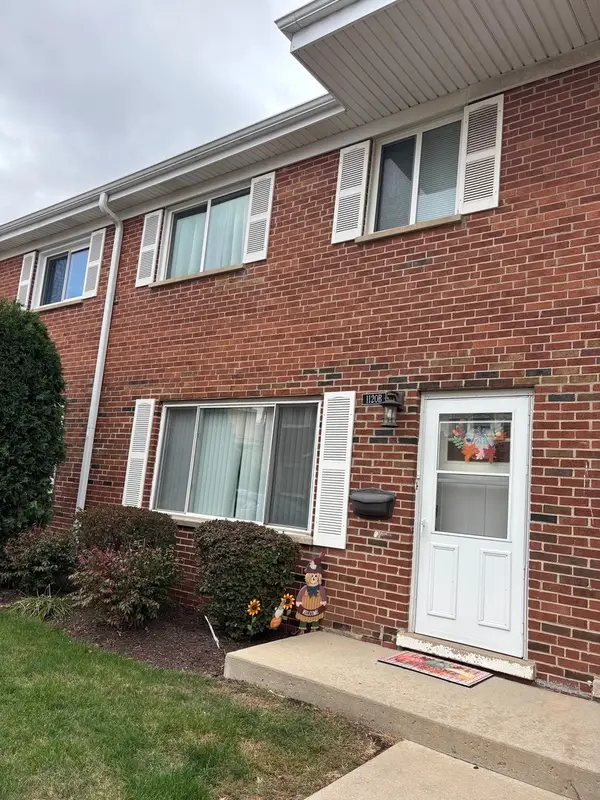 $299,500Active3 beds 3 baths1,179 sq. ft.
$299,500Active3 beds 3 baths1,179 sq. ft.1120 N Boxwood Drive, Mount Prospect, IL 60056
MLS# 12502075Listed by: CITYWIDE JMW REALTY - New
 $550,000Active4 beds 3 baths2,200 sq. ft.
$550,000Active4 beds 3 baths2,200 sq. ft.512 S Busse Road, Mount Prospect, IL 60056
MLS# 12502258Listed by: BAIRD & WARNER - Open Sat, 12 to 2pmNew
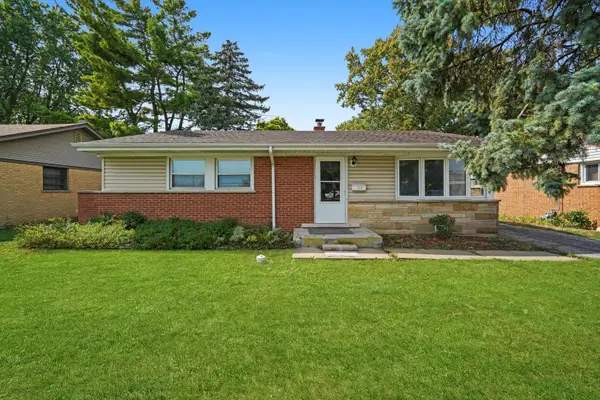 $292,400Active3 beds 1 baths1,120 sq. ft.
$292,400Active3 beds 1 baths1,120 sq. ft.706 N Main Street, Mount Prospect, IL 60056
MLS# 12501911Listed by: REAL BROKER LLC - Open Sat, 11am to 2pmNew
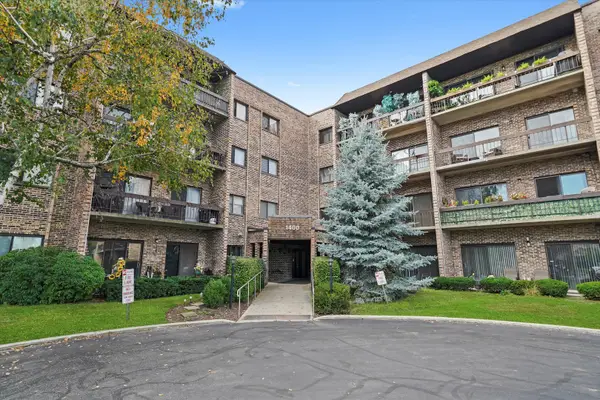 $260,000Active2 beds 2 baths1,200 sq. ft.
$260,000Active2 beds 2 baths1,200 sq. ft.1400 N Elmhurst Road #302, Mount Prospect, IL 60056
MLS# 12495030Listed by: HOMESMART CONNECT LLC
