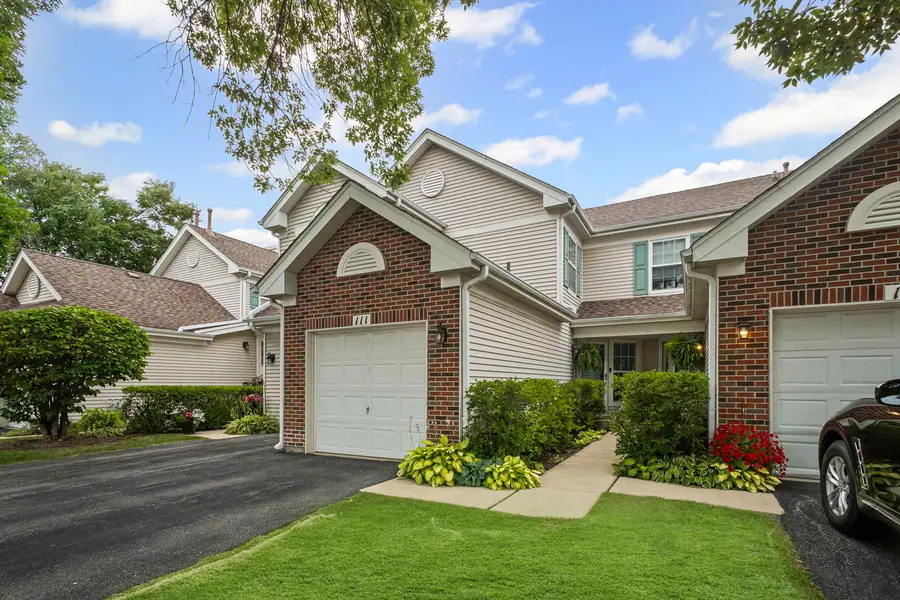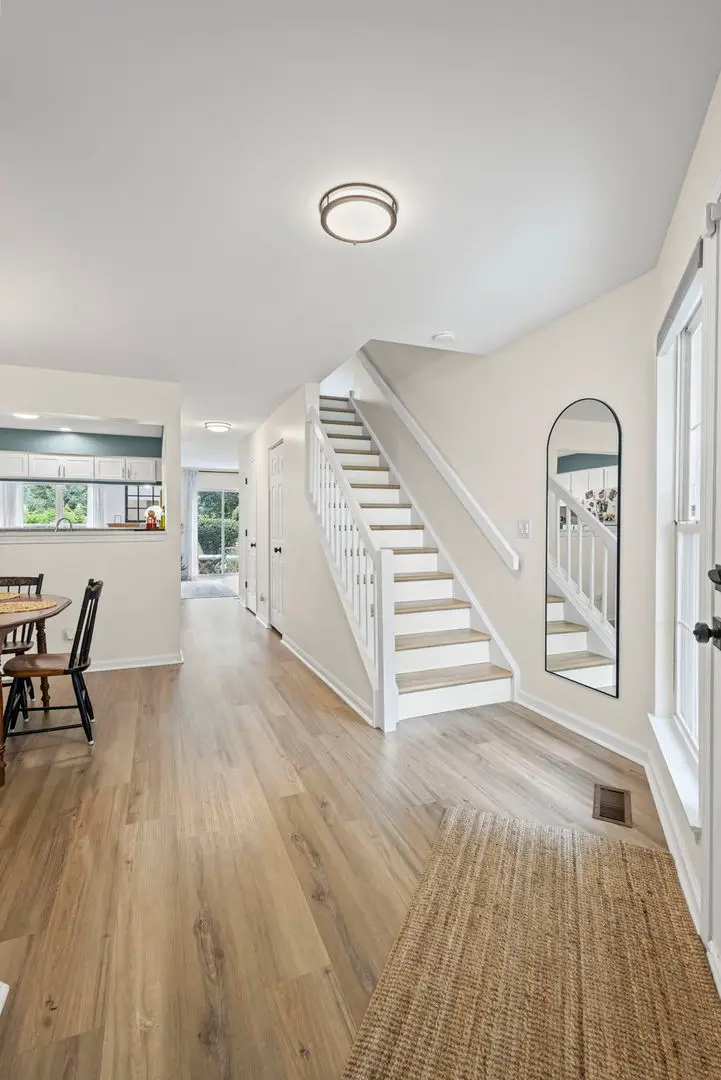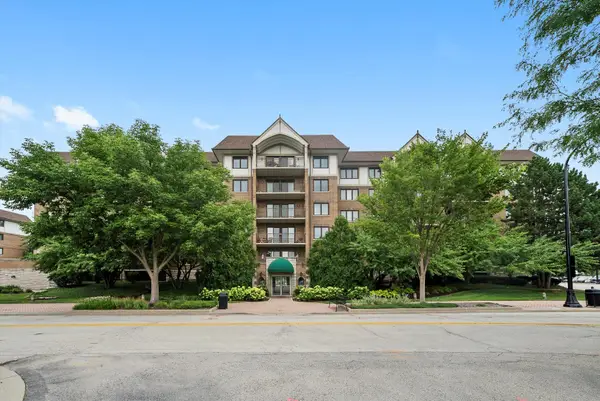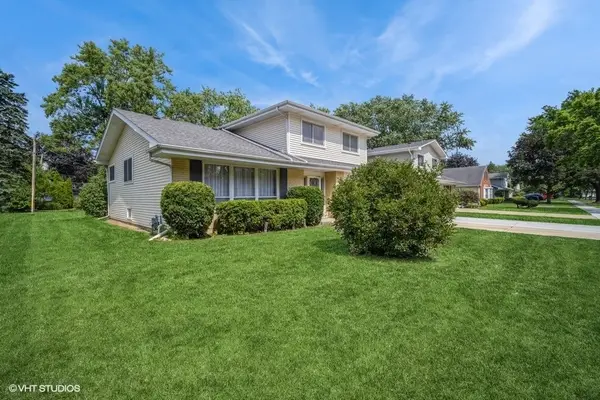111 N Cathy Lane, Mount Prospect, IL 60056
Local realty services provided by:Results Realty ERA Powered



Listed by:ellen ritsos
Office:homesmart connect llc.
MLS#:12444081
Source:MLSNI
Price summary
- Price:$329,900
- Price per sq. ft.:$259.36
- Monthly HOA dues:$360
About this home
STUNNING TOWNHOME COMPLETELY RENOVATED WITHIN THE LAST THREE YEARS. THE OPEN FLOOR PLAN OFFERS A LIGHT AND BRIGHT AIRY ATMOSPHERE WITH HARD TO FIND VAULTED CEILINGS. ENJOY BRAND NEW HIGH END FLOORING, ALONG WITH FRESH PAINT, NEW DOORS AND BASEBOARDS AND CUSTOM WINDOW TREATMENTS THAT ADD A TOUCH OF ELEGANCE. THE GOURMET KITCHEN FEATURES QUARTZ COUNTERTOPS, A CUSTOM BUILT IN PANTRY AND CABINETS GALORE. DISHWASHER TWO YEARS NEW, DISPOSAL ONE YEAR. BOTH BEDROOMS ARE EN SUITE WITH WALK IN CLOSETS EQUIPPED WITH ORGANIZERS AND BOTH BATHS HAVE BEEN REMODELED WITH QUARTZ VANITIES. THE HALF BATH HAS A MARBLE VANITY TOP. ADDITIONAL HIGHLIGHTS INCLUDE A REBUILT FIREPLACE, NEWER MECHANICALS AND A PRIVATE PATIO OVERLOOKING LUSH GREENERY AND A TRANQUIL POND. THE ATTIC HAS BEEN UPGRADED WITH A NEW STAIRCASE AND FLOORING OFFERING PLENTY OF ADDITIONAL STORAGE. THE GARAGE FEATURES A BUILT IN FIXTURE PERFECT FOR HOLDING A MINI FRIDGE ADDING TO YOUR CONVENIENCE. LOCATED WITHIN WALKING DISTANCE TO THE TRAIN, DOWNTOWN, SHOPPING AND MELAS PARK. OWNERS HAVE SPARED NO EXPENSE. EXPERIENCE THE PERFECT COMBINATION OF COMFORT, STYLE AND CONVENIENCE IN THIS EXCEPTIONAL TOWNHOME.
Contact an agent
Home facts
- Year built:1994
- Listing Id #:12444081
- Added:2 day(s) ago
- Updated:August 13, 2025 at 11:40 AM
Rooms and interior
- Bedrooms:2
- Total bathrooms:3
- Full bathrooms:2
- Half bathrooms:1
- Living area:1,272 sq. ft.
Heating and cooling
- Cooling:Central Air
- Heating:Natural Gas
Structure and exterior
- Year built:1994
- Building area:1,272 sq. ft.
Schools
- High school:Prospect High School
- Middle school:Lincoln Junior High School
- Elementary school:Fairview Elementary School
Utilities
- Water:Lake Michigan
- Sewer:Public Sewer
Finances and disclosures
- Price:$329,900
- Price per sq. ft.:$259.36
- Tax amount:$5,306 (2023)
New listings near 111 N Cathy Lane
- New
 $579,000Active3 beds 3 baths2,061 sq. ft.
$579,000Active3 beds 3 baths2,061 sq. ft.105 S I Oka Avenue, Mount Prospect, IL 60056
MLS# 12441706Listed by: COLDWELL BANKER REAL ESTATE GROUP - New
 $323,000Active3 beds 2 baths1,600 sq. ft.
$323,000Active3 beds 2 baths1,600 sq. ft.1717 W Crystal Lane #701, Mount Prospect, IL 60056
MLS# 12446497Listed by: @PROPERTIES CHRISTIE'S INTERNATIONAL REAL ESTATE - New
 $415,000Active3 beds 2 baths1,407 sq. ft.
$415,000Active3 beds 2 baths1,407 sq. ft.104 S Hi Lusi Avenue, Mount Prospect, IL 60056
MLS# 12443911Listed by: BERKSHIRE HATHAWAY HOMESERVICES STARCK REAL ESTATE - New
 $165,000Active1 beds 1 baths800 sq. ft.
$165,000Active1 beds 1 baths800 sq. ft.1915 Whitechapel Drive #1E, Mount Prospect, IL 60056
MLS# 12439255Listed by: BAIRD & WARNER - New
 $429,900Active3 beds 2 baths1,765 sq. ft.
$429,900Active3 beds 2 baths1,765 sq. ft.15 S Pine Street #204A, Mount Prospect, IL 60056
MLS# 12445429Listed by: KELLER WILLIAMS PREFERRED RLTY - New
 $500,000Active3 beds 2 baths1,800 sq. ft.
$500,000Active3 beds 2 baths1,800 sq. ft.1721 W Catalpa Lane, Mount Prospect, IL 60056
MLS# 12439113Listed by: REAL BROKER LLC - New
 $273,000Active3 beds 2 baths1,168 sq. ft.
$273,000Active3 beds 2 baths1,168 sq. ft.1268 N Wheeling Road, Mount Prospect, IL 60056
MLS# 12445945Listed by: HOMETOWN REAL ESTATE - New
 $635,000Active4 beds 4 baths2,482 sq. ft.
$635,000Active4 beds 4 baths2,482 sq. ft.1410 S Cypress Drive, Mount Prospect, IL 60056
MLS# 12445720Listed by: MILESTONE REAL ESTATE, LLC - Open Sat, 10am to 1pmNew
 $549,000Active3 beds 2 baths1,900 sq. ft.
$549,000Active3 beds 2 baths1,900 sq. ft.1922 E Hopi Lane, Mount Prospect, IL 60056
MLS# 12442942Listed by: BERKSHIRE HATHAWAY HOMESERVICES STARCK REAL ESTATE

