1218 Ballantrae Place, Mundelein, IL 60060
Local realty services provided by:Results Realty ERA Powered
1218 Ballantrae Place,Mundelein, IL 60060
$265,000
- 2 Beds
- 2 Baths
- 1,261 sq. ft.
- Condominium
- Active
Listed by:sadie winter
Office:re/max suburban
MLS#:12502948
Source:MLSNI
Price summary
- Price:$265,000
- Price per sq. ft.:$210.15
- Monthly HOA dues:$458
About this home
You'll fall in love with this perfectly maintained 2-bedroom, 2-bath second-floor coach home in the highly desirable Cambridge Chase neighborhood! Freshly painted with an open floor plan, this home features a vaulted great room with recessed lighting, an updated kitchen with breakfast bar, granite countertops, stainless steel appliances, and a pantry with easy access to the balcony for fresh fall air or summer BBQs. Enjoy the convenience of in-unit laundry in a spacious laundry room. The primary suite offers a huge walk-in closet and a granite dual vanity bath with tile shower and soaking tub, while the sun-filled second bedroom includes its own updated granite full bath. Summers are spectacular with a clubhouse, heated pool, and beautiful open green space. Close to shopping, Melody Farms, Hawthorn Mall, train, and more-all within top-rated Vernon Hills schools. Investor friendly too-this one has it all! Hurry and make it yours today!
Contact an agent
Home facts
- Year built:1986
- Listing ID #:12502948
- Added:1 day(s) ago
- Updated:October 29, 2025 at 04:44 PM
Rooms and interior
- Bedrooms:2
- Total bathrooms:2
- Full bathrooms:2
- Living area:1,261 sq. ft.
Heating and cooling
- Cooling:Central Air
- Heating:Forced Air, Natural Gas
Structure and exterior
- Roof:Asphalt
- Year built:1986
- Building area:1,261 sq. ft.
Schools
- High school:Vernon Hills High School
- Middle school:Hawthorn Middle School North
- Elementary school:Hawthorn Elementary School (Nor
Utilities
- Water:Public
- Sewer:Public Sewer
Finances and disclosures
- Price:$265,000
- Price per sq. ft.:$210.15
- Tax amount:$6,284 (2024)
New listings near 1218 Ballantrae Place
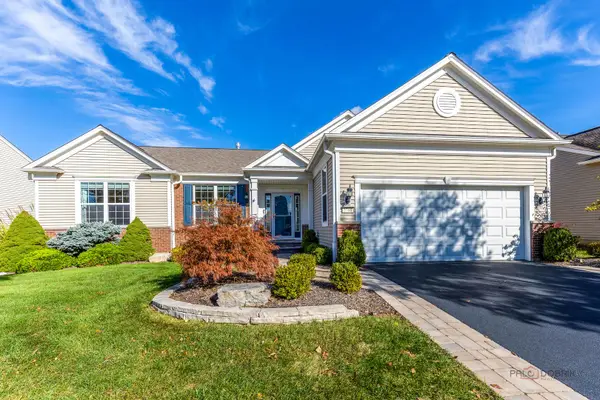 $559,900Pending2 beds 2 baths3,051 sq. ft.
$559,900Pending2 beds 2 baths3,051 sq. ft.3768 Canton Circle, Mundelein, IL 60060
MLS# 12501407Listed by: HOMESMART CONNECT LLC- New
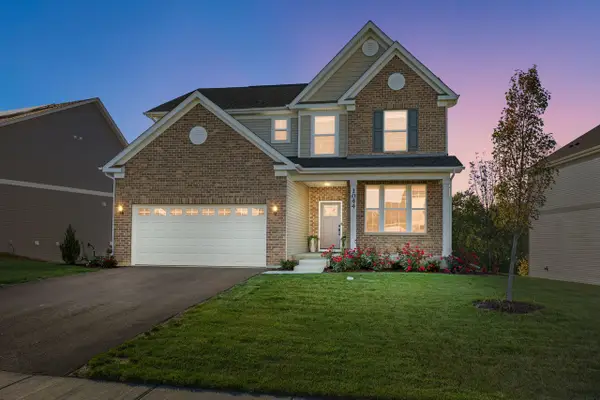 $729,900Active3 beds 3 baths2,573 sq. ft.
$729,900Active3 beds 3 baths2,573 sq. ft.1044 Joice Lane, Mundelein, IL 60060
MLS# 12495579Listed by: COLDWELL BANKER REALTY - New
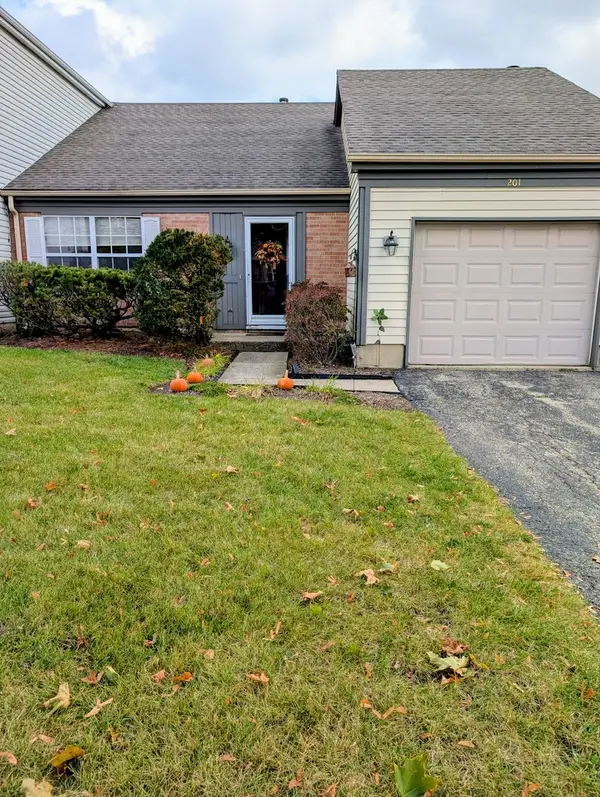 $310,000Active2 beds 2 baths1,321 sq. ft.
$310,000Active2 beds 2 baths1,321 sq. ft.201 Bingham Circle, Mundelein, IL 60060
MLS# 12503605Listed by: CENTURY 21 CIRCLE - New
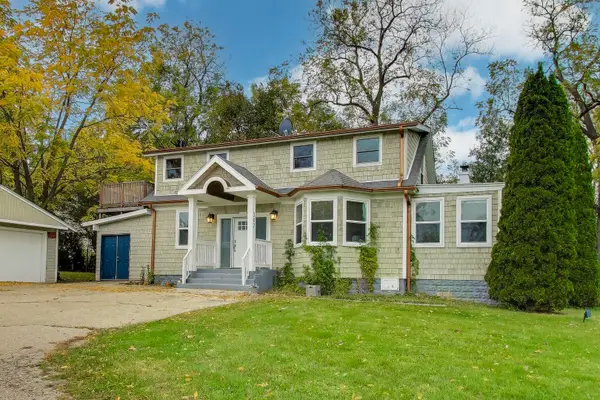 $399,000Active3 beds 2 baths1,971 sq. ft.
$399,000Active3 beds 2 baths1,971 sq. ft.207 Shady Lane, Mundelein, IL 60060
MLS# 12500073Listed by: @PROPERTIES CHRISTIE'S INTERNATIONAL REAL ESTATE - New
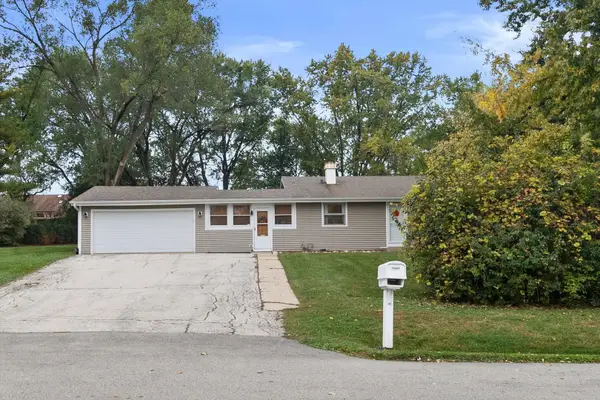 $329,900Active3 beds 1 baths1,400 sq. ft.
$329,900Active3 beds 1 baths1,400 sq. ft.26892 N Iride Drive, Mundelein, IL 60060
MLS# 12501039Listed by: REDFIN CORPORATION - New
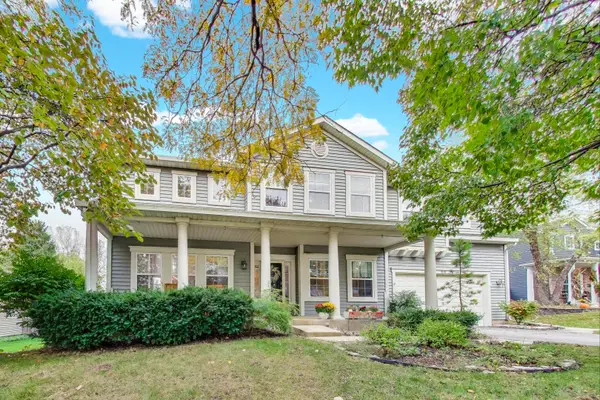 $525,000Active4 beds 3 baths2,613 sq. ft.
$525,000Active4 beds 3 baths2,613 sq. ft.1010 Evergreen Street, Mundelein, IL 60060
MLS# 12503225Listed by: @PROPERTIES CHRISTIE'S INTERNATIONAL REAL ESTATE 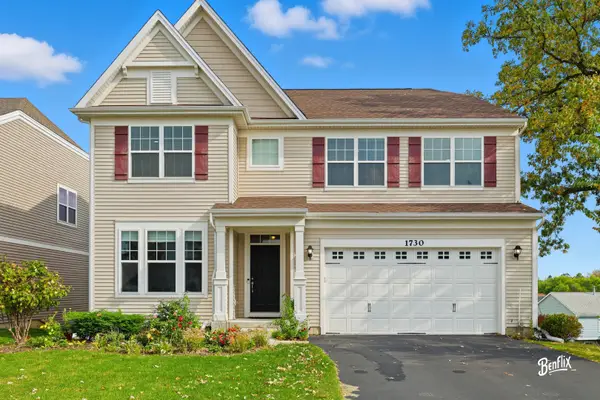 $639,900Pending4 beds 3 baths3,245 sq. ft.
$639,900Pending4 beds 3 baths3,245 sq. ft.1730 Savannah Circle, Mundelein, IL 60060
MLS# 12501270Listed by: COLDWELL BANKER REALTY- New
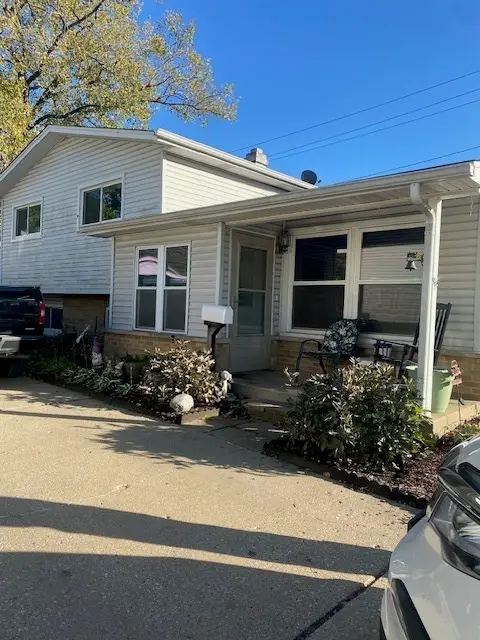 $319,900Active3 beds 2 baths1,123 sq. ft.
$319,900Active3 beds 2 baths1,123 sq. ft.49 N Shaddle Avenue, Mundelein, IL 60060
MLS# 12495447Listed by: IFIND PROPERTIES LLC 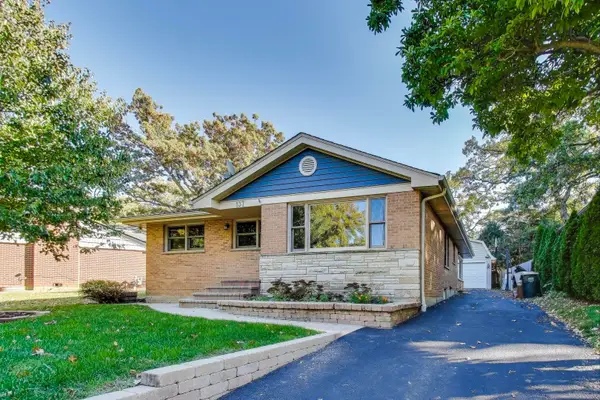 $329,900Pending3 beds 2 baths1,648 sq. ft.
$329,900Pending3 beds 2 baths1,648 sq. ft.137 Racine Place, Mundelein, IL 60060
MLS# 12501721Listed by: COMPASS
