1008 Lakewood Circle, Naperville, IL 60540
Local realty services provided by:Results Realty ERA Powered


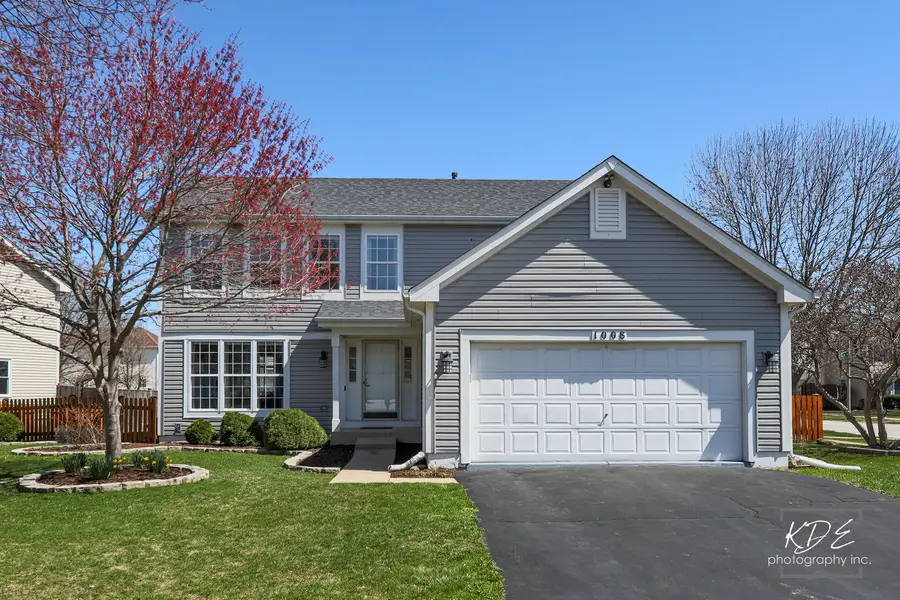
1008 Lakewood Circle,Naperville, IL 60540
$519,900
- 4 Beds
- 3 Baths
- 1,976 sq. ft.
- Single family
- Pending
Listed by:carrie foley
Office:john greene, realtor
MLS#:12413378
Source:MLSNI
Price summary
- Price:$519,900
- Price per sq. ft.:$263.11
- Monthly HOA dues:$15
About this home
Nestled North of 75th St in Naperville's coveted Lakewood Crossing neighborhood, this 4-bedroom, 2.5-bathroom home has been thoughtfully designed and offers an ideal blend of comfort and convenience. Recently updated, the kitchen boasts stunning granite countertops, a breakfast bar, designated pantry, beautiful vinyl plank flooring, and an adjoining eat-in area overlooking the cozy family room. Throughout the home, fresh paint enhances the bright and airy feel, creating a move-in-ready experience. Upstairs, the primary bedroom retreat features walk-in closets and an ensuite bath with a large soaking tub, double vanity, and separate shower and toilet closet. Three additional bedrooms provide ample space and share a well-appointed, sunlit full bath. The basement offers versatility substantial storage. Additional features include a two-car attached garage, a large patio for outdoor gatherings, and a fully fenced yard for privacy and play. Located mere steps from Cowlishaw Elementary and Harris Fawell Park, this home boasts unparalleled proximity to Downtown Naperville, Metra stations, shopping, dining, entertainment options like the Fox Valley Mall and theaters, as well as easy access to major routes including Rt. 59, Ogden Ave, and I-88. Zoned within the highly acclaimed Naperville 204 Schools, this residence embodies both comfort and convenience for exceptional suburban living. NEW HVAC 2023, NEW SIDING ROOF 2015, NEW SUMP PUMP 2023, ALL NEW STAINLESS APPLIANCES 2025 (not pictured!!!!), NEW RADON MITIGATION SYSTEM 2025, NEW SMOKE DETECTORS 2025, NEW ATTIC FAN 2025
Contact an agent
Home facts
- Year built:1994
- Listing Id #:12413378
- Added:113 day(s) ago
- Updated:August 01, 2025 at 11:44 AM
Rooms and interior
- Bedrooms:4
- Total bathrooms:3
- Full bathrooms:2
- Half bathrooms:1
- Living area:1,976 sq. ft.
Heating and cooling
- Cooling:Central Air
- Heating:Forced Air, Natural Gas
Structure and exterior
- Year built:1994
- Building area:1,976 sq. ft.
Schools
- High school:Metea Valley High School
Utilities
- Water:Lake Michigan
- Sewer:Public Sewer
Finances and disclosures
- Price:$519,900
- Price per sq. ft.:$263.11
- Tax amount:$8,380 (2023)
New listings near 1008 Lakewood Circle
- Open Sun, 1 to 3pmNew
 $429,900Active3 beds 2 baths1,602 sq. ft.
$429,900Active3 beds 2 baths1,602 sq. ft.1325 Haverhill Circle, Naperville, IL 60563
MLS# 12435102Listed by: JOHN GREENE, REALTOR - New
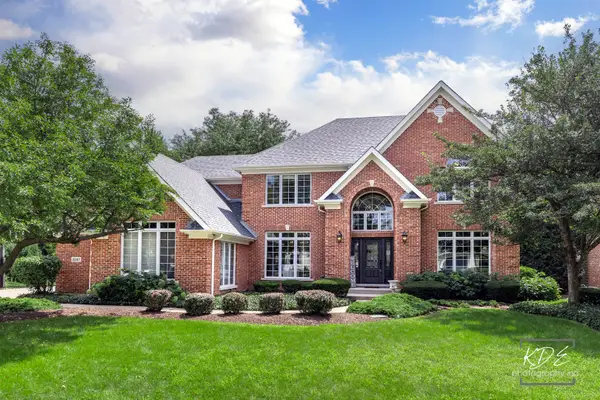 $999,000Active4 beds 5 baths3,850 sq. ft.
$999,000Active4 beds 5 baths3,850 sq. ft.2247 Palmer Circle, Naperville, IL 60564
MLS# 12435146Listed by: JOHN GREENE, REALTOR - Open Sat, 1 to 3pmNew
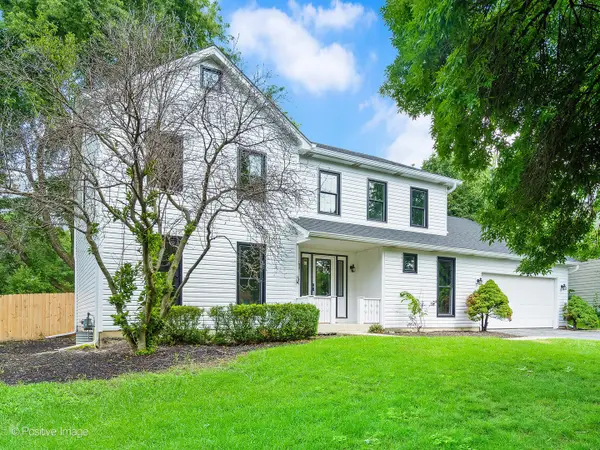 $800,000Active4 beds 4 baths4,188 sq. ft.
$800,000Active4 beds 4 baths4,188 sq. ft.805 Potomac Avenue, Naperville, IL 60565
MLS# 12432028Listed by: COMPASS - New
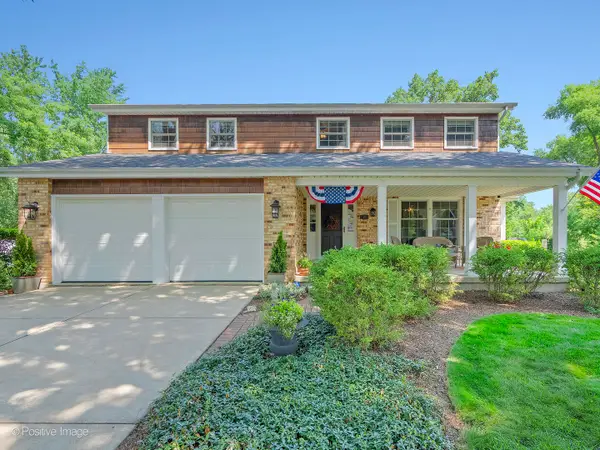 $749,900Active5 beds 3 baths3,118 sq. ft.
$749,900Active5 beds 3 baths3,118 sq. ft.1401 Sussex Road, Naperville, IL 60540
MLS# 12434858Listed by: RE/MAX SUBURBAN - New
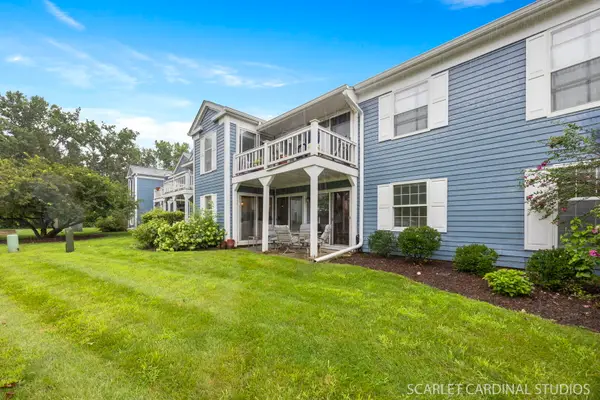 $310,000Active3 beds 2 baths1,250 sq. ft.
$310,000Active3 beds 2 baths1,250 sq. ft.2148 Sunderland Court #101A, Naperville, IL 60565
MLS# 12422303Listed by: COMPASS - Open Sun, 12 to 2pmNew
 $699,900Active4 beds 3 baths2,669 sq. ft.
$699,900Active4 beds 3 baths2,669 sq. ft.1500 Sequoia Road, Naperville, IL 60540
MLS# 12434776Listed by: BERKSHIRE HATHAWAY HOMESERVICES CHICAGO - Open Sat, 1 to 3pmNew
 $525,000Active4 beds 3 baths2,623 sq. ft.
$525,000Active4 beds 3 baths2,623 sq. ft.1312 Frederick Lane, Naperville, IL 60565
MLS# 12428878Listed by: @PROPERTIES CHRISTIE'S INTERNATIONAL REAL ESTATE - New
 $549,900Active4 beds 4 baths2,212 sq. ft.
$549,900Active4 beds 4 baths2,212 sq. ft.2007 Schumacher Drive, Naperville, IL 60540
MLS# 12430211Listed by: REDFIN CORPORATION - Open Sun, 12 to 2pmNew
 $624,900Active4 beds 3 baths2,501 sq. ft.
$624,900Active4 beds 3 baths2,501 sq. ft.6S475 Sussex Road, Naperville, IL 60540
MLS# 12434624Listed by: BAIRD & WARNER - Open Sat, 12 to 2pmNew
 $1,050,000Active4 beds 3 baths4,370 sq. ft.
$1,050,000Active4 beds 3 baths4,370 sq. ft.1343 Dunrobin Road, Naperville, IL 60540
MLS# 12395659Listed by: BAIRD & WARNER

